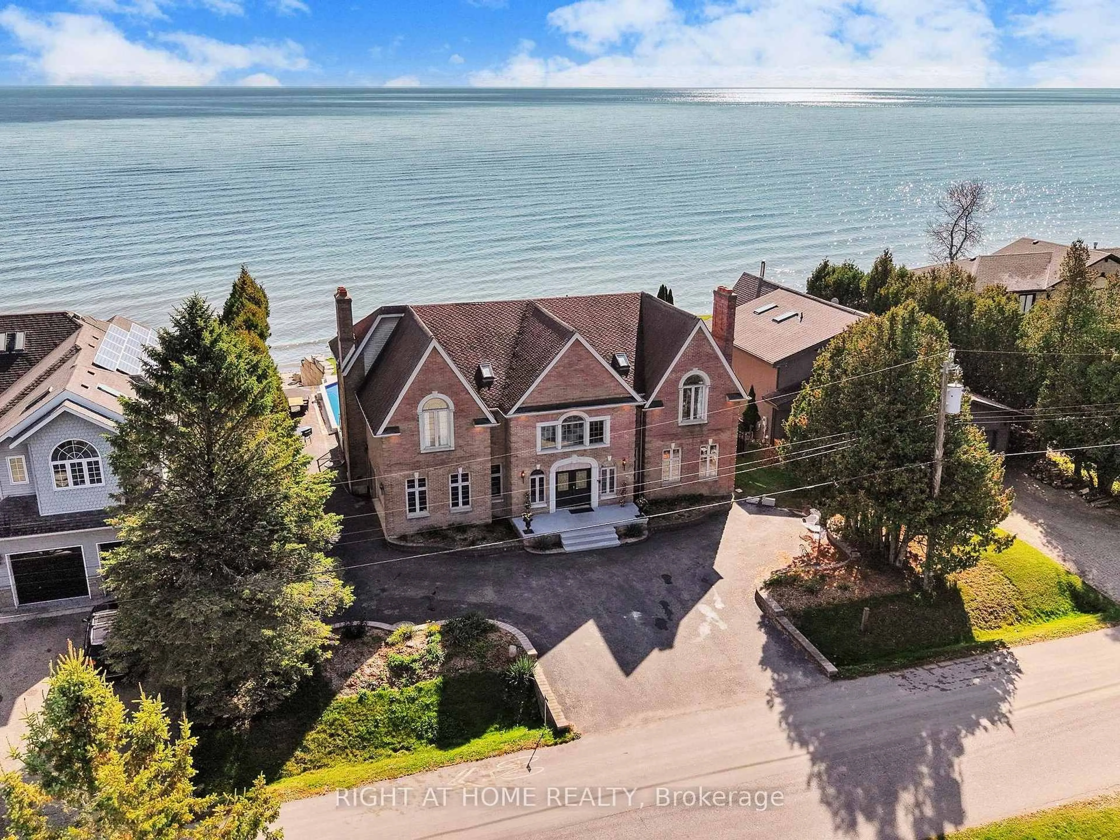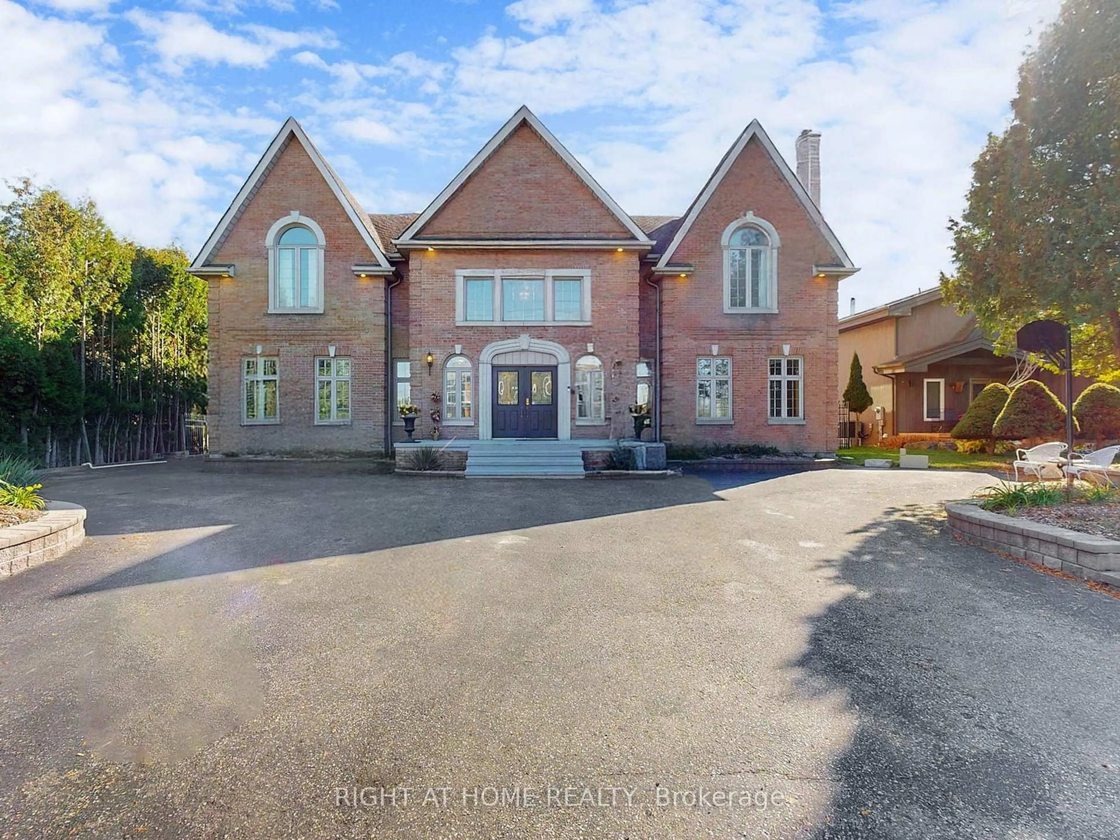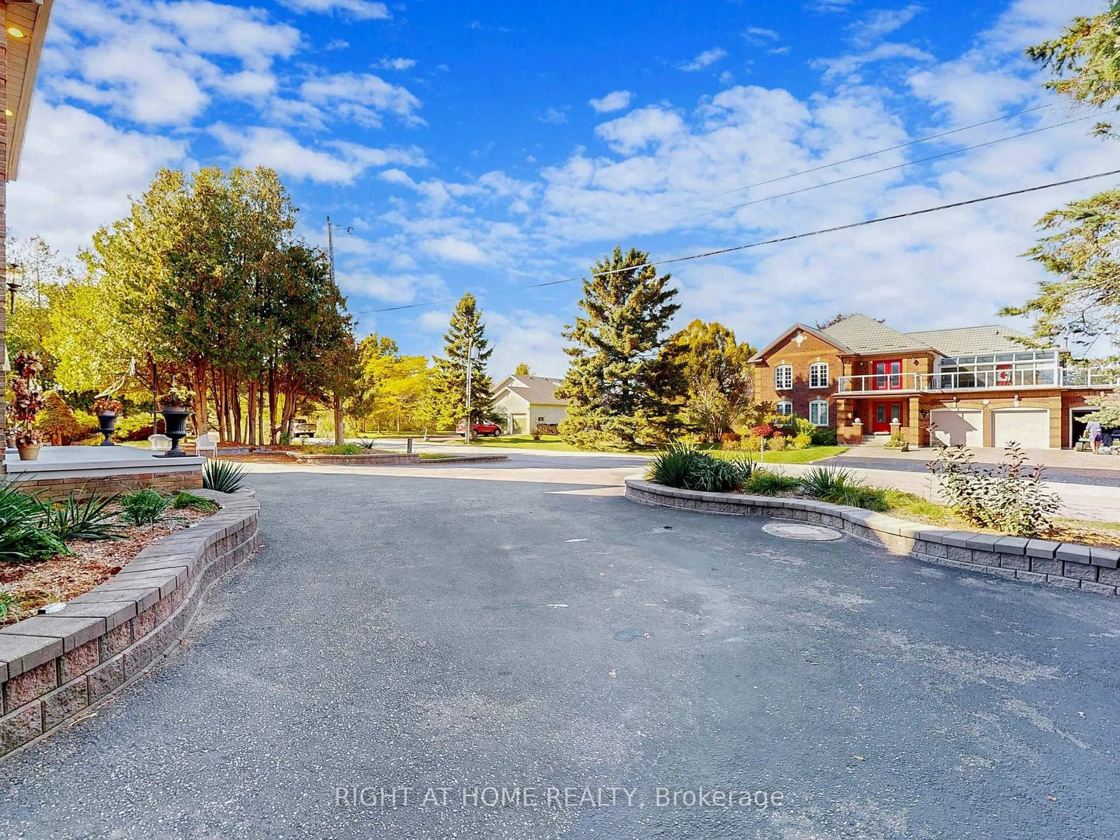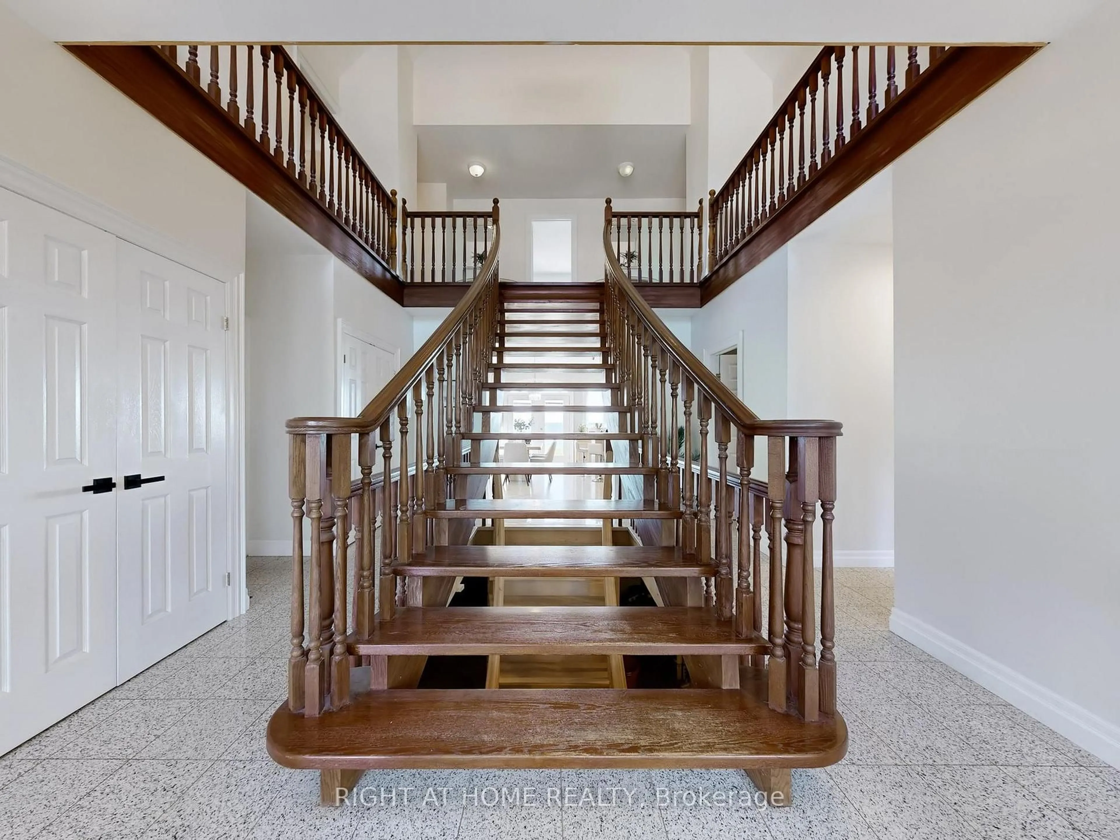Contact us about this property
Highlights
Estimated valueThis is the price Wahi expects this property to sell for.
The calculation is powered by our Instant Home Value Estimate, which uses current market and property price trends to estimate your home’s value with a 90% accuracy rate.Not available
Price/Sqft$420/sqft
Monthly cost
Open Calculator
Description
Welcome to your own slice of paradise on the shores of Lake Ontario. Designed for those who appreciate light, luxury and enjoy the serenity of year round lakeside living. Watch the waves roll in and the Sail boats go by. This 4 bedroom 5 bathroom executive home offers unobstructed panoramic views giving you a front row seat to natures beauty every single day. The inground pool surrounded by a serene setting that feels like a private resort. Inside the homes open concept layout seamlessly blends modern comfort with timeless elegance. All amenities near by with the privacy of a country estate surrounded by greenspace and nature. Minutes to Downtown, DVP, 407, 401, Go Train, Shopping, schools all conveniently located nearby. Offering a private boat ramp to the water along with a spacious private lakeside deck that runs the length of the newly built sea wall. The views from the wall to wall glass windows is breathtaking. You can also enjoy the views from the upper level decks. This is a rare offering for those that are seeking more than just the ordinary. Come experience this property today and see why this is one of the GTA's hidden gems.
Property Details
Interior
Features
Main Floor
Bathroom
0.0 x 0.0Granite Floor / 3 Pc Bath
Kitchen
12.7508 x 5.54Granite Floor / Combined W/Family / Overlook Water
Family
12.7508 x 5.54Granite Floor / Floor/Ceil Fireplace / O/Looks Pool
Living
4.318 x 4.2164hardwood floor / Floor/Ceil Fireplace / Sunken Room
Exterior
Features
Parking
Garage spaces 2
Garage type Built-In
Other parking spaces 14
Total parking spaces 16
Property History
 50
50





