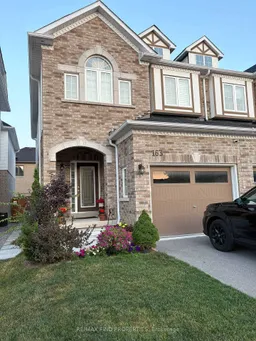Welcome to 163 Whitefoot Crescent, a beautifully maintained semi-detached home located in one of Ajax's most desirable and family-friendly neighbourhoods. Proudly owned by the original owners, this spacious and thoughtfully upgraded home features 3 bedrooms plus a versatile library/den, 4 luxurious bathrooms, and a professionally finished legal basement. From the moment you walk in, you'll notice the attention to details smooth ceilings and pot lights throughout, a modern kitchen with granite countertops, a pantry with extra cabinet storage, and granite counters with elegant standing glass showers in every bathroom. The upstairs den/library is ideal for a home office, comes pre-wired with CAT 6 cabling. Additional features include upgraded iron pickets, premium doors, upgraded shower fixtures, a Nest thermostat, garage door opener, and pre-wired Nest cameras. The home also includes window coverings throughout, including California shutters in the primary bedroom and one additional bedroom. Fully fenced backyard and manicured front yard are perfect for relaxing or entertaining. The finished basement is a standout feature, offering sub-flooring for added comfort, sound-insulated ceilings, custom-made cabinets, heavy-duty storage shelving, and continued pot lighting with smooth ceilings for a polished, livable space. While there is no separate entrance, the basement is legally finished and ideal for extended family, recreation, or home office use. This home is located in a quiet, amenity-rich neighbourhood close to top-rated schools, parks, shopping, restaurants, and major transit options including the 401 and GO Station. Enjoy nearby walking trails, community centres, and everything needed for a convenient and active lifestyle. Move-in ready and loaded with premium features, this property is perfect for growing families or buyers looking for comfort, convenience, and quality. *** Basement Room: Other- Storage room***
Inclusions: Existing Appliances: Fridge, Stove, Chimney Fan Exhaust Hood, Built-in Dishwasher, washer, dryer, Nest Thermostat, pre-wired Nest cameras, window coverings throughout, California shutters in the primary bedroom and other bedroom. All electric light fixtures and pot lights. Forced Air Gas Furnace, Central Air Conditioning and Equipment, Garage Door opener and remote
 28Listing by trreb®
28Listing by trreb® 28
28


