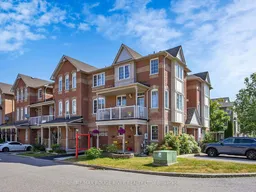Stunning End Unit 3-Storey Townhome in a Prime Lakeside Community. Welcome to this bright and spacious end-unit townhome, offering the perfect blend of comfort, functionality, and style. Featuring three generous bedrooms and two full bathrooms, this well-designed home boasts sun-filled rooms, 9-foot ceilings, and a thoughtful layout ideal for modern family living. Enjoy multiple living spaces including a separate living room, family room, and formal dining area, along with a family-sized kitchen equipped with a breakfast bar, eat-in area, and walk-out to an upper balcony perfect for morning coffee or evening relaxation. Additional highlights include:- Private covered front porch with separate side entrance- Single car garage with private driveway and ample visitor parking- Dedicated laundry room- Low maintenance fees. Located just minutes from the lakefront, marina, and nature trails, this home offers a lifestyle of leisure and convenience. Nestled in a highly sought-after family-friendly neighborhood, you're close to top-rated schools, parks, shopping, restaurants, public transit, and Highway 401. Don't miss the opportunity to own this move-in ready gem in a vibrant lakeside community.
Inclusions: Existing Fridge, Stove, Dishwasher, Washer & Dyer. Central Air Conditioning. All Existing Light Fixtures.
 43
43


