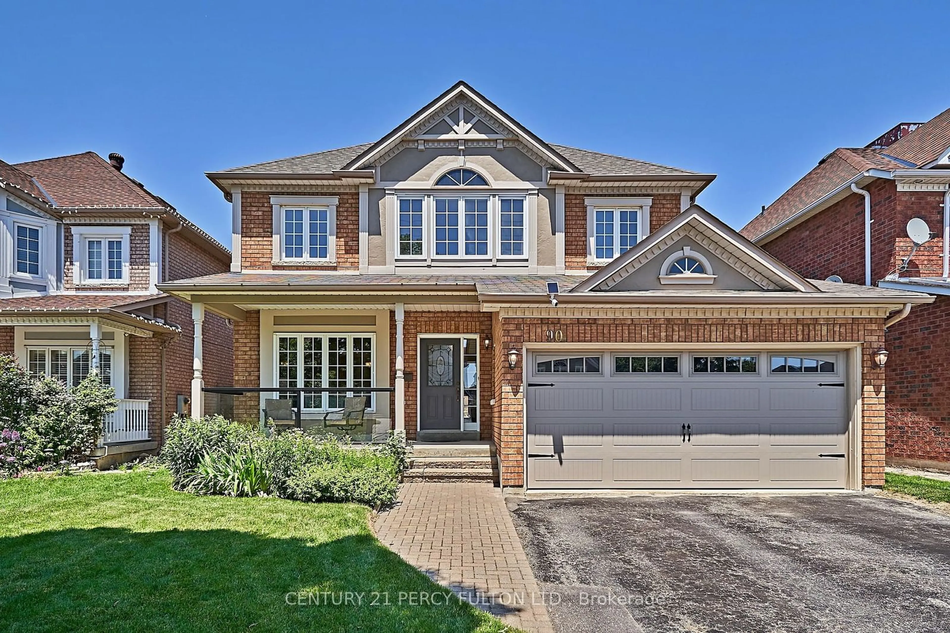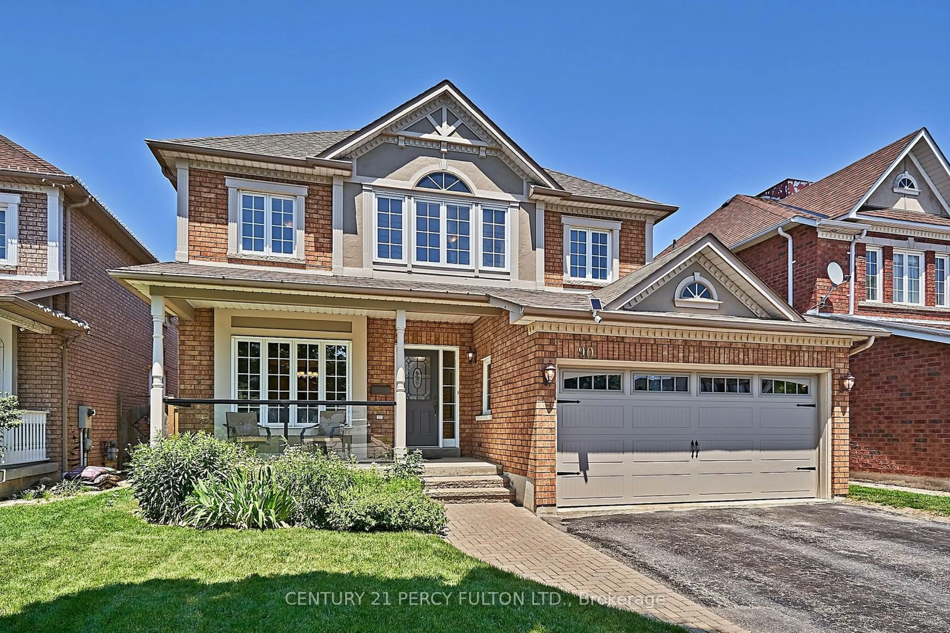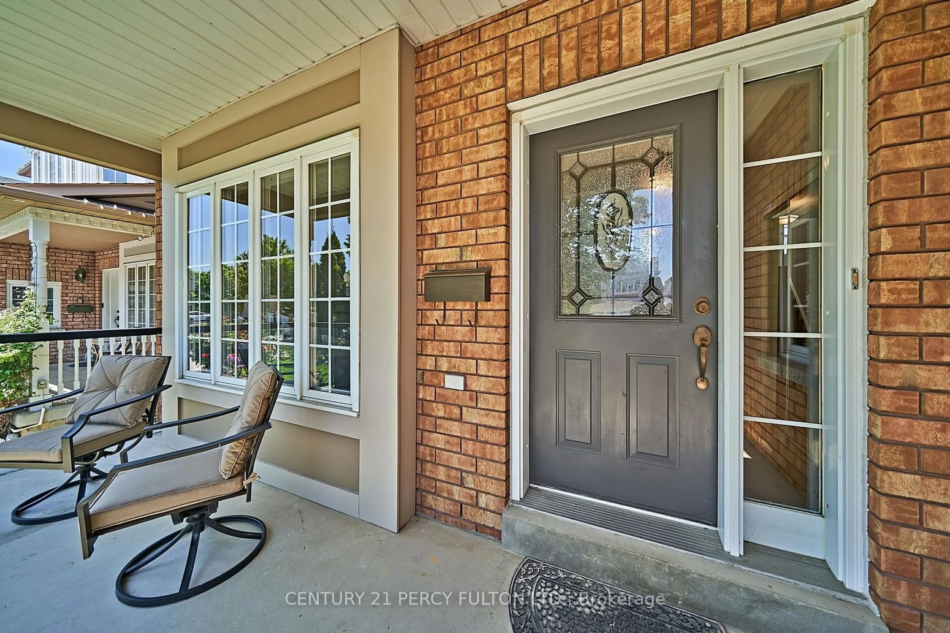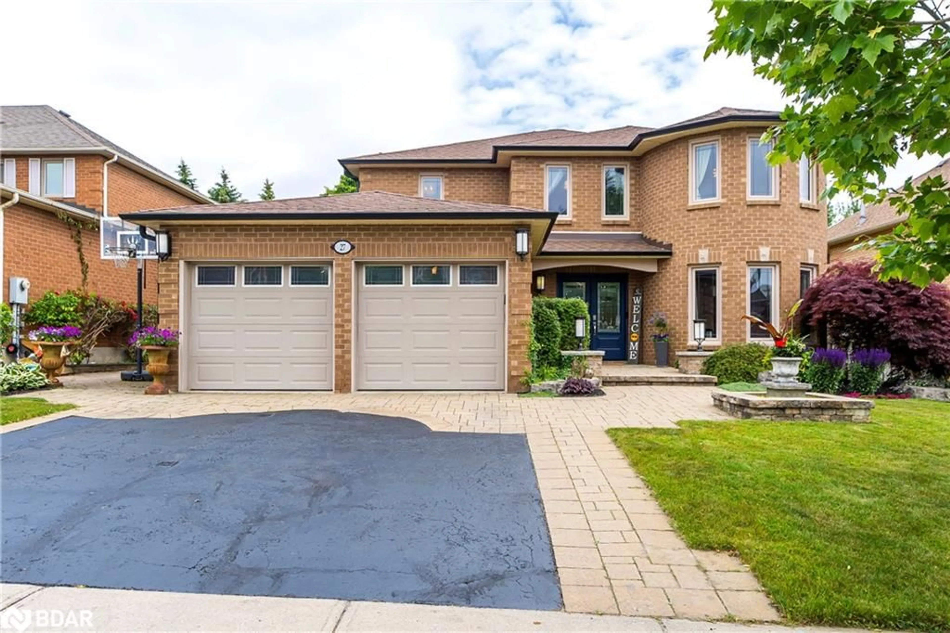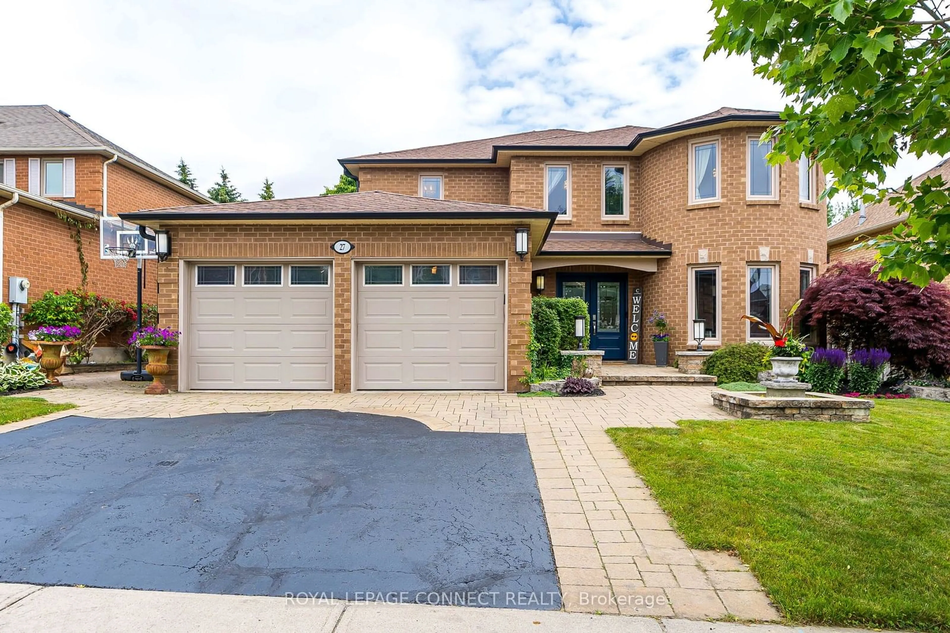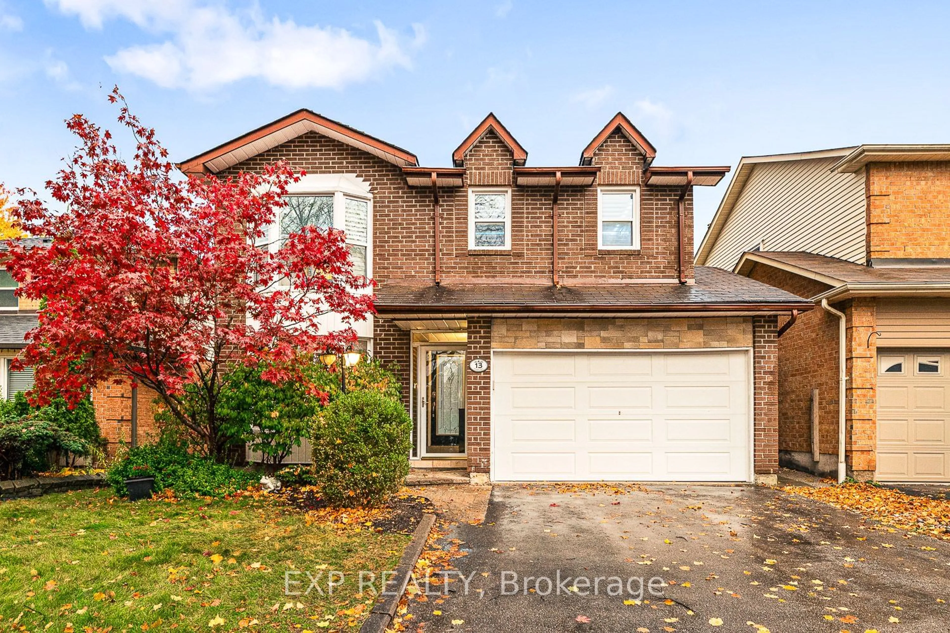90 Bowles Dr, Ajax, Ontario L1T 4B6
Contact us about this property
Highlights
Estimated ValueThis is the price Wahi expects this property to sell for.
The calculation is powered by our Instant Home Value Estimate, which uses current market and property price trends to estimate your home’s value with a 90% accuracy rate.$1,335,000*
Price/Sqft$476/sqft
Days On Market15 days
Est. Mortgage$5,579/mth
Tax Amount (2024)$8,188/yr
Description
This incredible John Boddy built Regency model home offers everything needed to satisfy a growing or established family. Situated close to everything on a spacious lot in one of the most highly sought after Pickering Village neighbourhoods in Ajax, this never before offered home is truly a must see! The original owners have meticulously maintained the beauty & character of this home from the welcoming foyer with large closet area & garage access onward. The 4 level backsplit design provides large principal rooms & conveniently situated amenities throughout. The layout boasts 2700 sq feet of living space in addition to a large open concept finished basement with rec room & separate work-out area with ceramic floor. The main level offers a combined living & dining room area to allow space for entertaining guests while the large kitchen and separate breakfast area overlook the sunken family room featuring a beautiful stone fireplace as well as a patio door opening to a backyard with private sitting area. A large laundry room, situated next to the 2 piece powder room, offers a second pathway to the rear yard. The middle level of the home features 2 comfortably sized bedrooms & 5 piece main washroom while on the upper level you'll find the fourth bedroom which could easily be used as an office if required. The upper level also offers a massive master bedroom with sunken sitting area in addition to double walk-in closets plus a 5 piece ensuite bathroom with double sinks, separate shower & soaker tub.
Property Details
Interior
Features
In Betwn Floor
3rd Br
3.66 x 3.26Double Closet
2nd Br
3.66 x 3.47Double Closet
Exterior
Features
Parking
Garage spaces 2
Garage type Attached
Other parking spaces 4
Total parking spaces 6
Property History
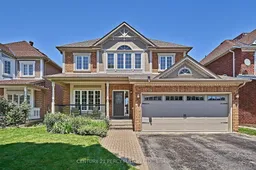 40
40Get an average of $10K cashback when you buy your home with Wahi MyBuy

Our top-notch virtual service means you get cash back into your pocket after close.
- Remote REALTOR®, support through the process
- A Tour Assistant will show you properties
- Our pricing desk recommends an offer price to win the bid without overpaying
