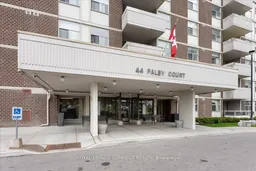Excellent Opportunity To Own Over 1,100sqft Of Comfortable, Well-Appointed Living Space In The Heart Of Ajax! This Sun-Filled And Spacious 2-Bedroom, 2-Bathroom Condo Features New Vinyl Plank Flooring (2025), Offering A Fresh And Modern Feel. The Functional Layout Includes A Generous Living And Dining Area, With A Private Balcony Off The Living Room For Enjoying Your Morning Coffee. The Well-Lit Galley-Style Eat-In Kitchen Features Ample Cabinetry, Double Sinks, And Is Equipped With A Built-In Microwave And Dishwasher For Everyday Convenience. The Primary Bedroom Boasts An Oversized Walk-In Closet Leading To A Convenient Two-Piece Ensuite. You'll Also Appreciate The Abundance Of Storage, Including Oversized Closets In The Hallway And Both Bedrooms, A Large In-Unit Storage Room, And Ensuite Laundry. The Unit Includes One Generous Sized Parking Space. Maintenance Fees Include Water, Heat, Hydro, Cable And Internet. Resort-Style Amenities Include An Outdoor Swimming Pool, Fitness Room, Sauna, Tennis Court, Playground And Party Room. Located Just Steps From Ajax/Pickering Hospital, Ajax Community Centre, Elementary, Catholic and Secondary Schools. Close To Beautiful Lakefront Walking Trails, And Surrounded By Public Transit, Shops And Close To Hwy 401! This Is A Rare Find In A Fantastic Location. Don't Miss It!
Inclusions: All ELF's, Window Coverings, Existing Fridge, Stove, B/I Dishwasher, B/I Microwave, Washer & Dryer
 32
32


