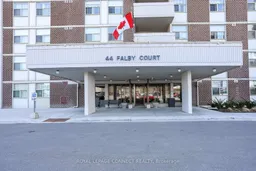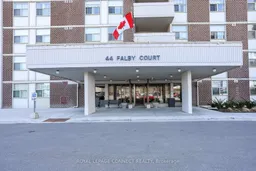Welcome to your new home. This sun-drenched west facing unit boasts panoramic views including Lake Ontario and the iconic CN Tower. Featuring 2 spacious bedrooms and 2 bathrooms, this residence comes equipped with 5 appliances, ensuite laundry, storage and convenient underground parking close to the elevators. The bright and airy principal rooms are perfect for entertaining, complemented by an eat-in galley-style kitchen. The primary bedroom offers a walk-in closet and a 2-piece ensuite, making it an ideal choice for first-time buyers or retirees. Residents of this fantastic community can enjoy an impressive range of amenities, including an outdoor pool, fitness centre, sauna, tennis court, party / meeting room, games room, as well as green spaces and a playground for the little ones. Conveniently located near major highways, Ajax Go Station, local shops, restaurants, Ajax-Pickering Hospital, Ajax Community Centre, and more, this is a wonderful opportunity to make this space your own and add your personal touches! Don't miss out on this extraordinary property-schedule your viewing today!
Inclusions: Existing Fridge, Stove, Dishwasher, Clothes Washer & Dryer, All Electric Light Fixtures, Ceiling Fan, Drapes, broadloom Where Laid.





