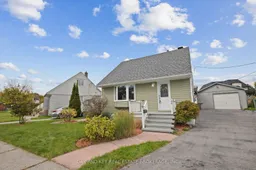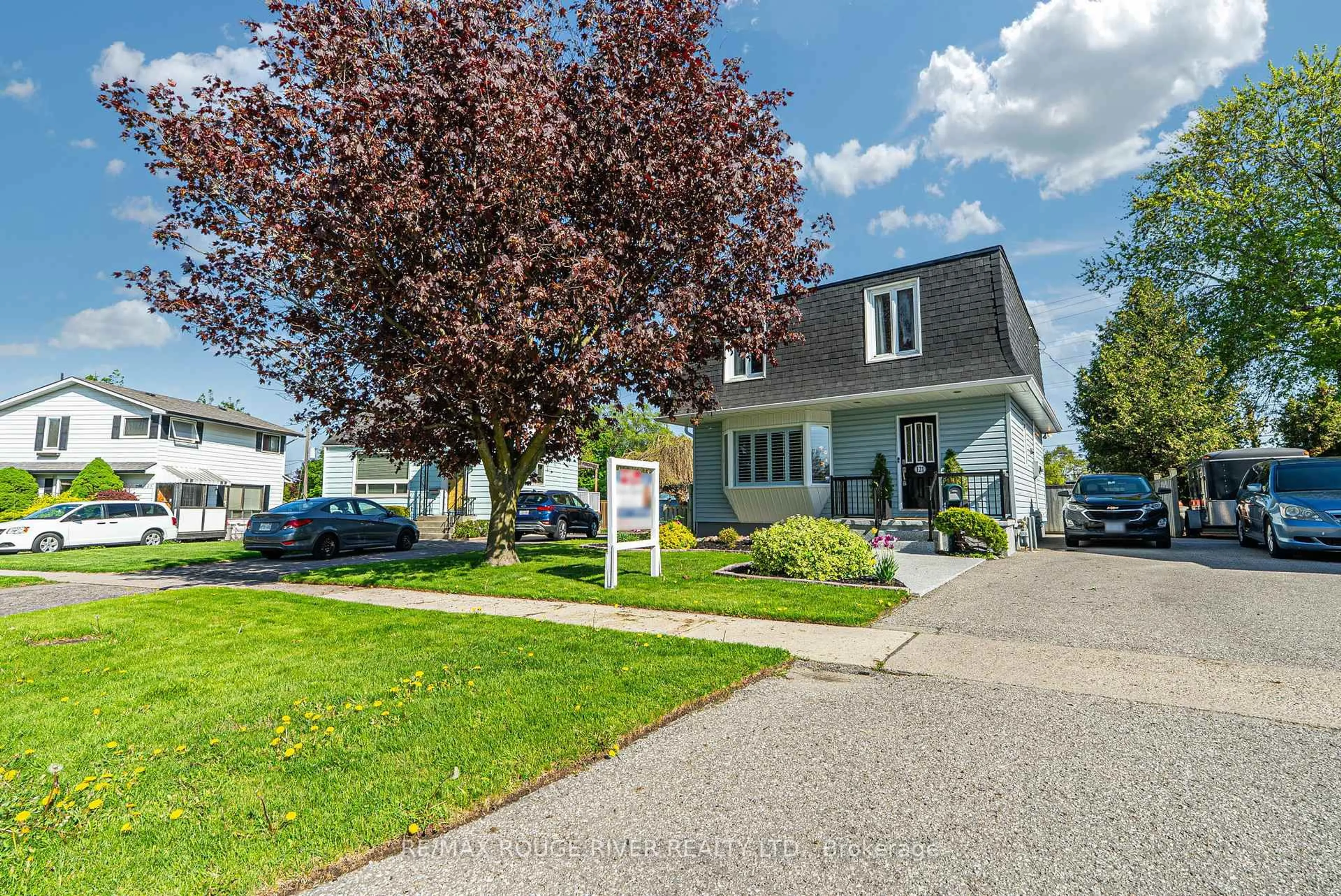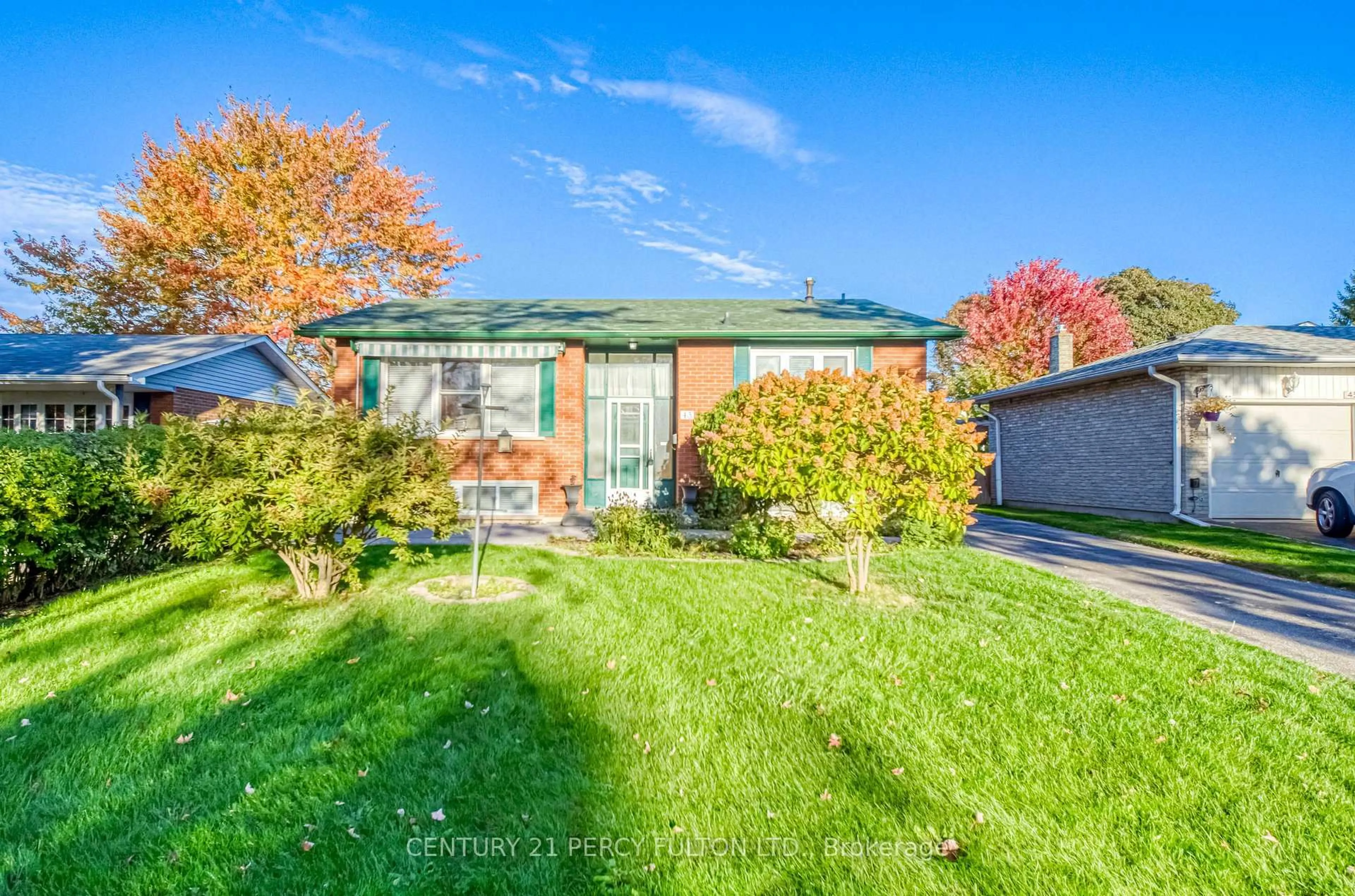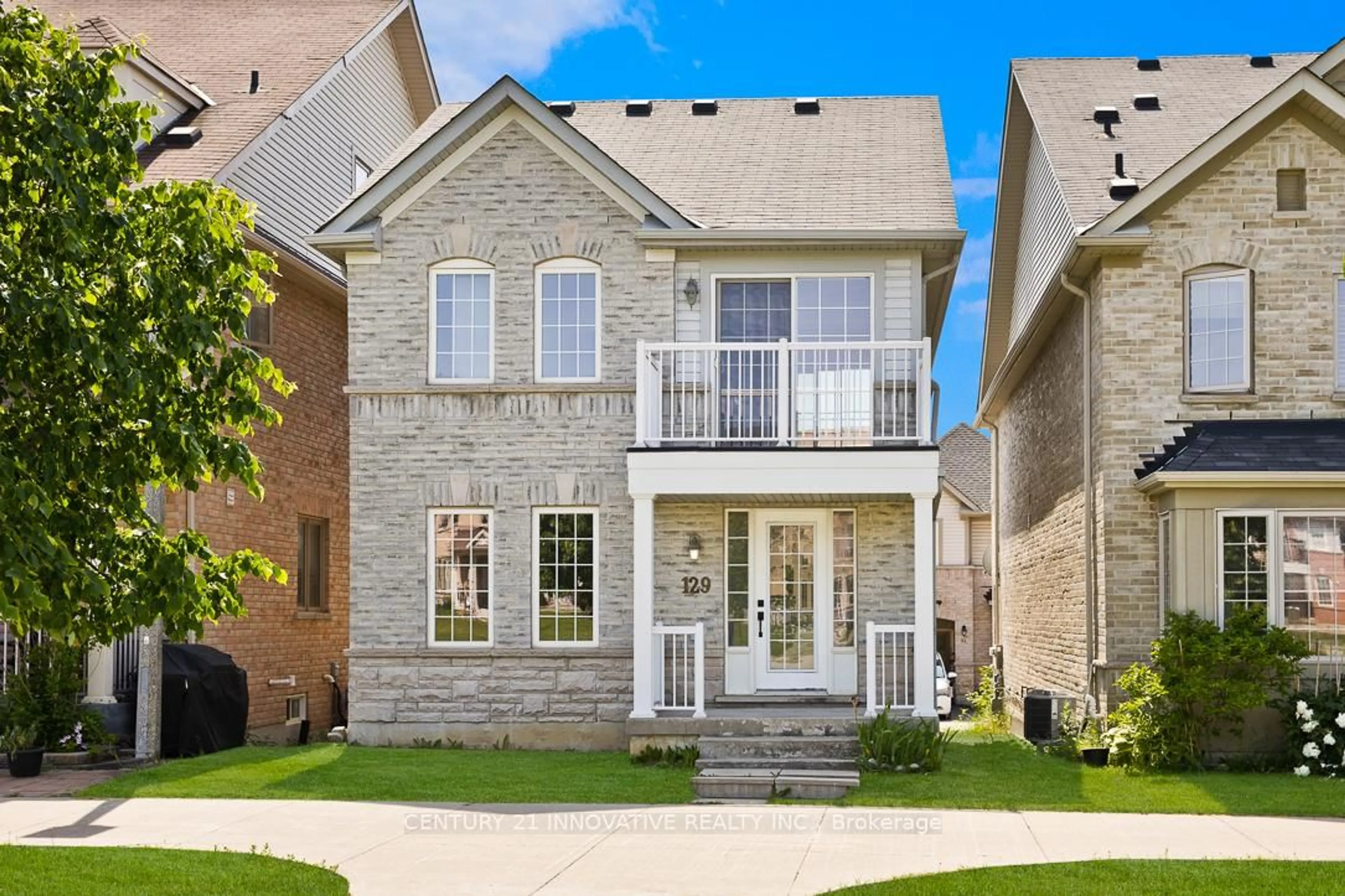Welcome to 40 Woodhouse Crescent. A charming 1.5 storey detached home featuring 3 spacious bedrooms, 2 full bathrooms and a finished basement that can be used as a family room and home office. Situated in a large lot (50.06 X 126.74 ft) and a detached garage (24X18) with electricity. Reside in a quiet residential neighbourhood in close proximity to major amenities, schools, public transit, highway access and Ajax Rotary park is 9 minutes away, giving this home an unbeatable prime location. As you walk in, you will find a spacious formal dining room with a large bay window and kitchen with a timeless solid oak custom cabinetry with quartz countertops, soft close drawers with plenty of pull out storage, including a built in pantry, S/S appliances, double sink and a kitchen island . As you move onto the other side of the house, you will find a very spacious and bright living room that walks out to the spacious backyard. Enjoy the outdoors entertaining with your family and friends on your generous sized deck and patio. Updates in 2019 include roof, windows, vinyl siding, deck boards (professionally stained in 2024)This home is a must see, come and check out what this home has to offer.
Inclusions: Built in Microwave/Range Hood, Stove, Dishwasher, Refrigerator. Washer and Dryer
 31
31





