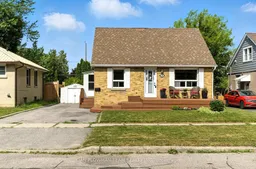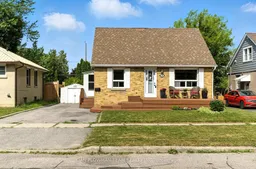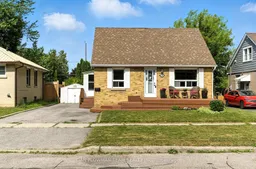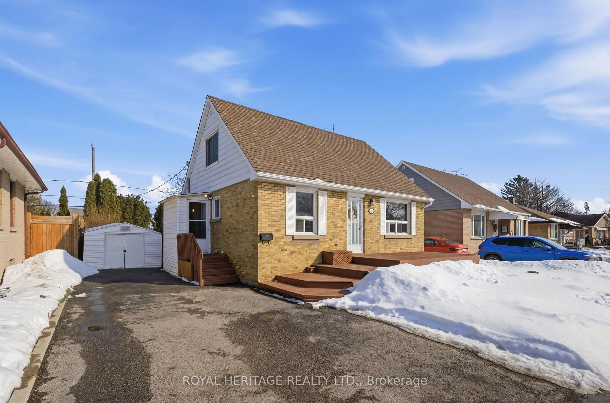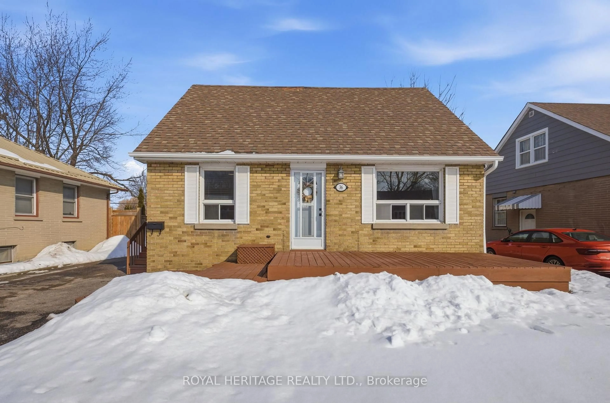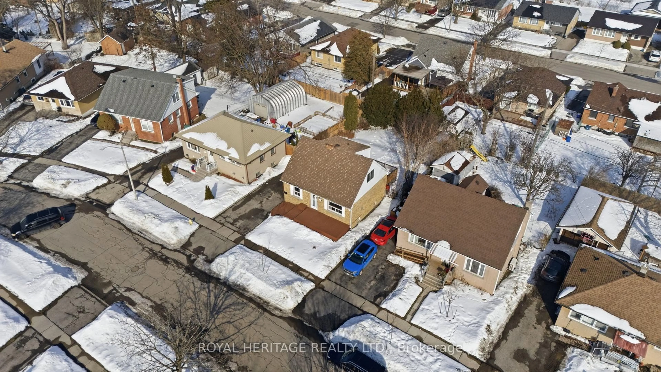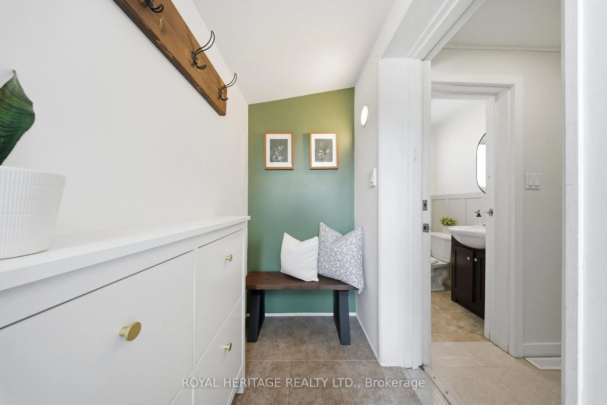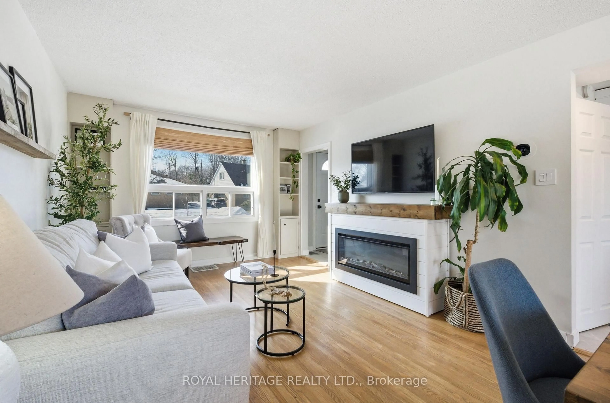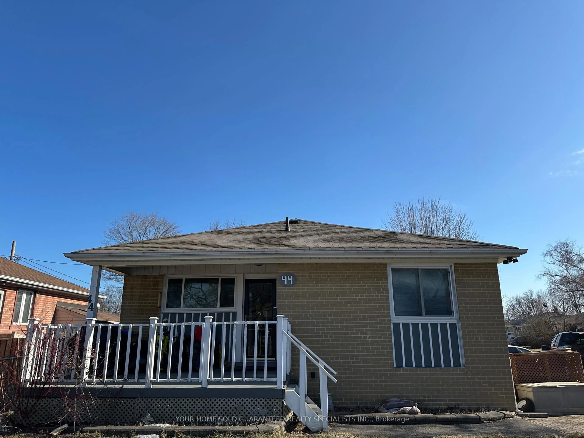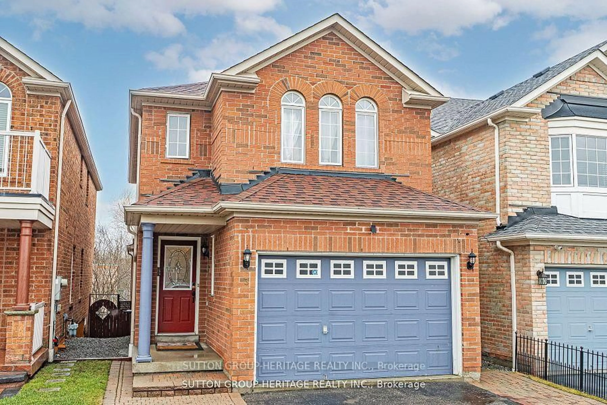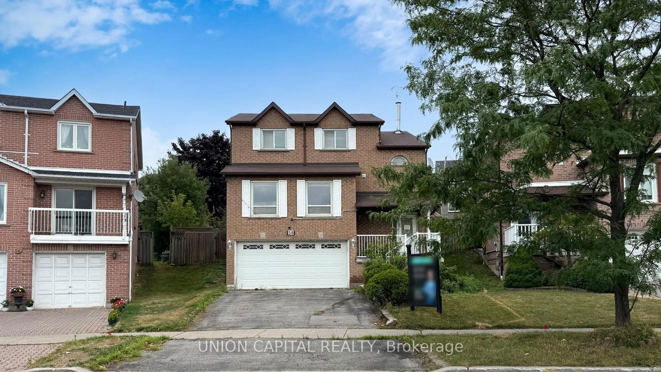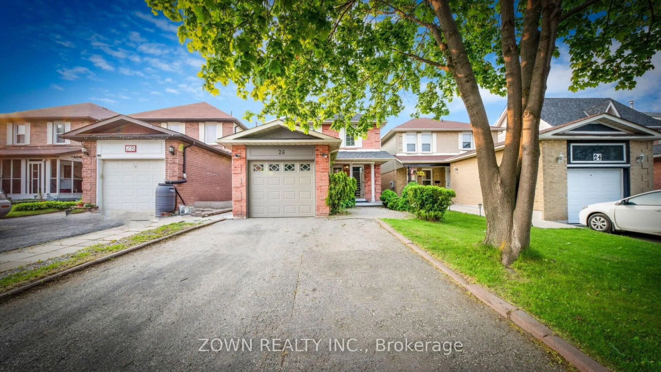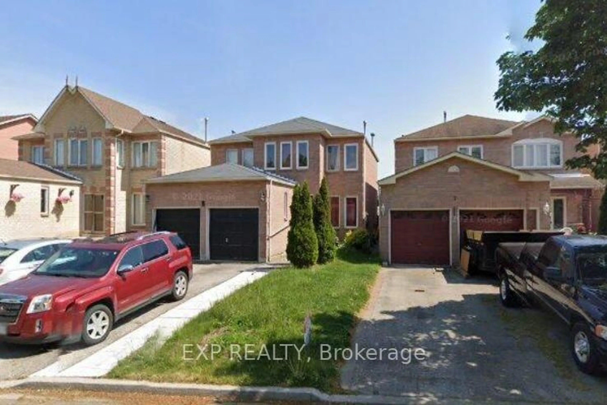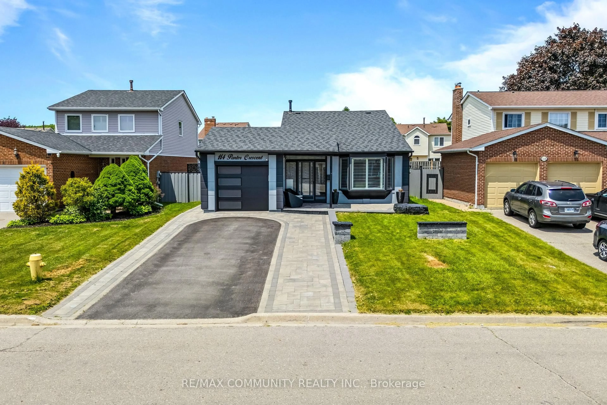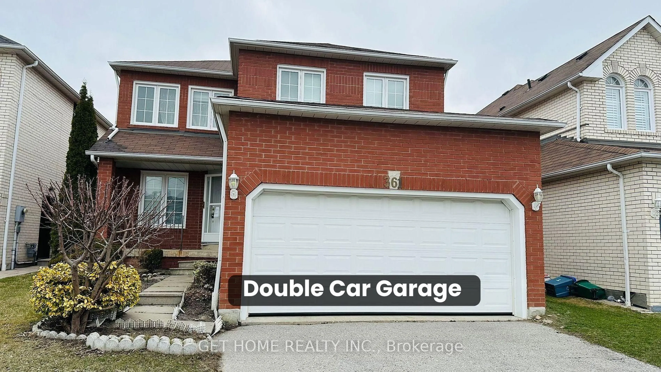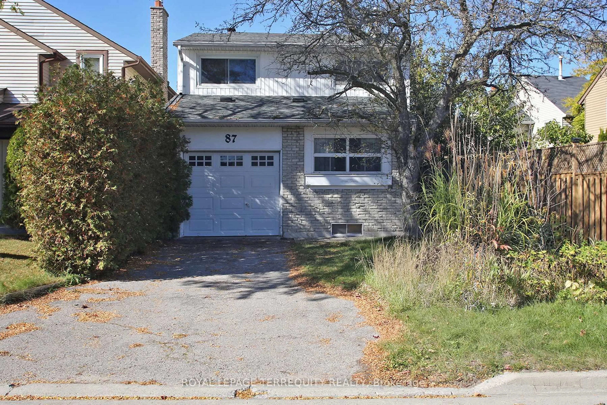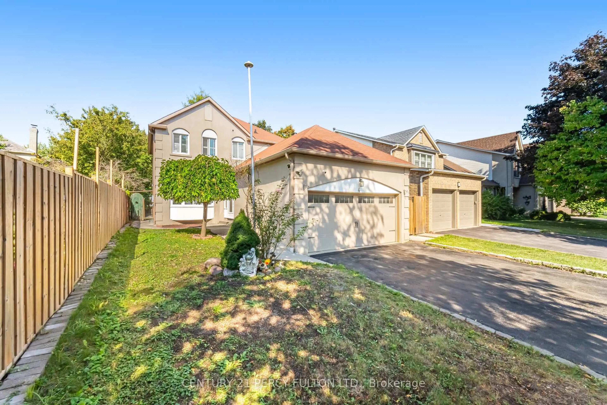36 Forest Rd, Ajax, Ontario L1S 2N3
Contact us about this property
Highlights
Estimated valueThis is the price Wahi expects this property to sell for.
The calculation is powered by our Instant Home Value Estimate, which uses current market and property price trends to estimate your home’s value with a 90% accuracy rate.Not available
Price/Sqft$543/sqft
Monthly cost
Open Calculator
Description
Beautifully Renovated and Maintained, this 3+1-Bedroom Detached Home is Turn-Key-Ready, featuring an Updated Kitchen (2025), Refinished Main & Upper Level Hardwood Flooring (2025), Furnace & Heat Pump (2024), and recently purchased High-End Appliances (2025). The Ideal Location boasts Convenient Proximity to Highway 401, Ajax Go Train Station, Schools of All Levels, and the highly regarded Ajax Community Centre & Arena. With 2 Generous Bedrooms on the Upper Level and a Perfectly Situated 3rd Bedroom on the Main Floor that can be easily re-purposed as a Work-From-Home Office, this Property is versatile, accommodating present needs while supporting future growth. Furthermore, the Finished Basement provides Additional Recreational Space and an Extra 4th Bedroom. All of this Value is located on a Fantastic Lot with a Spacious Backyard and Walk-Out-Deck for your Family and Guests to enjoy. Welcome to 36 Forest Road.
Upcoming Open Houses
Property Details
Interior
Features
Lower Floor
Utility
4.0 x 3.28Window / Laundry Sink
Rec
7.0 x 3.28Above Grade Window
4th Br
3.85 x 2.25Closet
Exterior
Features
Parking
Garage spaces -
Garage type -
Total parking spaces 4
Property History
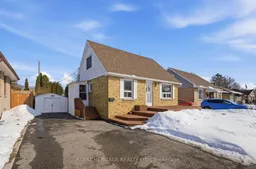 33
33