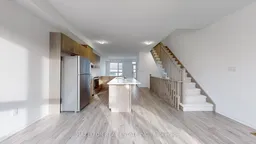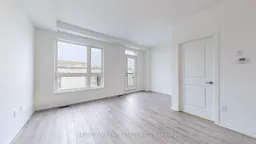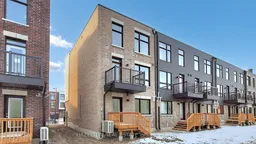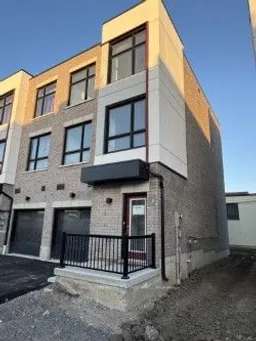BRAND NEW END UNIT VACANT & NEVER LIVED IN FULL PDI + 7-YEAR NEW HOME WARRANTY NO MAINTENANCE OR POTL FEES. Welcome to this stunning freehold end-unit Barlow Model home offering 1,839 sq ft of thoughtfully designed living space with no tenants to interact with. Bright, open-concept layout with 9-ft smooth ceilings, a private semi-fenced backyard for kids & pets, and as a true end unit, this home offers added privacy, large bright windows throughout for natural light, and enhanced curb appeal.Located in the highly desirable Downtown Ajax, this home is ideal for families and professionals alike. The main level features a spacious great room and a modern open-concept kitchen with a large island, perfect for entertaining, plus an open dining area with walk-out to deck-ideal for BBQs & guests.Upstairs includes three generously sized bedrooms, including a primary bedroom with wall-to-wall closets, plus second and third bedrooms with double closets. The lower-level recreation room offers flexible space for a gym, playroom, media room, theatre room, or 4th bedroom, with a walk-out to the partially fenced backyard and inside access to the spacious garage with convenient front and rear access into the home.Included for the new homeowner is a full Pre-Delivery Inspection (PDI), giving buyers confidence and peace of mind before moving in.Enjoy the best of urban living with schools, parks, and amenities within walking distance. Conveniently located just minutes from the waterfront, Ajax GO Station, Highway 401, hospitals, healthcare facilities, shopping, dining, and big-box stores.With a 7-year Tarion new home warranty, this wonderful end-unit townhome offers the perfect blend of style, functionality, and location - a rare opportunity to move into one of Ajax's most sought-after waterfront communities.
Inclusions: Kitchen stainless steel appliances, air conditioning system, all existing light fixtures. As a bonus the builder has ordered new custom blinds for the entire home to be installed on or before completion date.







