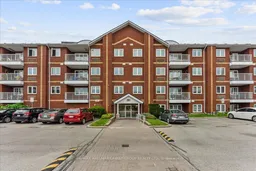Live life by the lake in Discovery Bay one of South Ajax's hidden gems. These bright, updated low-rise condos combine resort-style living with everyday convenience. This two-bedroom, two-bathroom split-model suite has been tastefully upgraded and lovingly maintained, offering private southwest-facing views overlooking green space. Step inside to a tiled foyer with an oversized double closet, leading to a sunny kitchen with abundant cupboard and counter space, a walk-in pantry with extra shelving, and convenient stacked laundry. The open-concept living and dining area features a cozy gas fireplace, southwest views, and a walkout to a covered balcony. The spacious primary bedroom boasts a double closet and a recently renovated three-piece ensuite with a walk-in shower and large vanity. The second bedroom also overlooks greenery, offers a double closet, and is adjacent to another renovated three-piece bathroom with walk-in shower. Enjoy resort style amenities including underground parking, an indoor swimming pool, tennis courts, and a private parkette allows fun for the whole family. Just steps from the famous Rotary Park with picnic areas, hiking and biking trails, a splash pad, and snack bar - you'll have recreation at your doorstep. Nestled within a fantastic school district, this condo is ideal for all ages.
Inclusions: Existing: Fridge, stove, dishwasher, clothes washer, clothes dryer, all electric light fixtures, all window coverings.
 31
31


