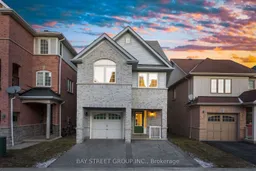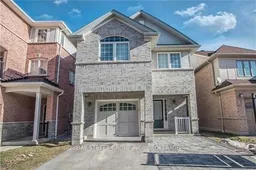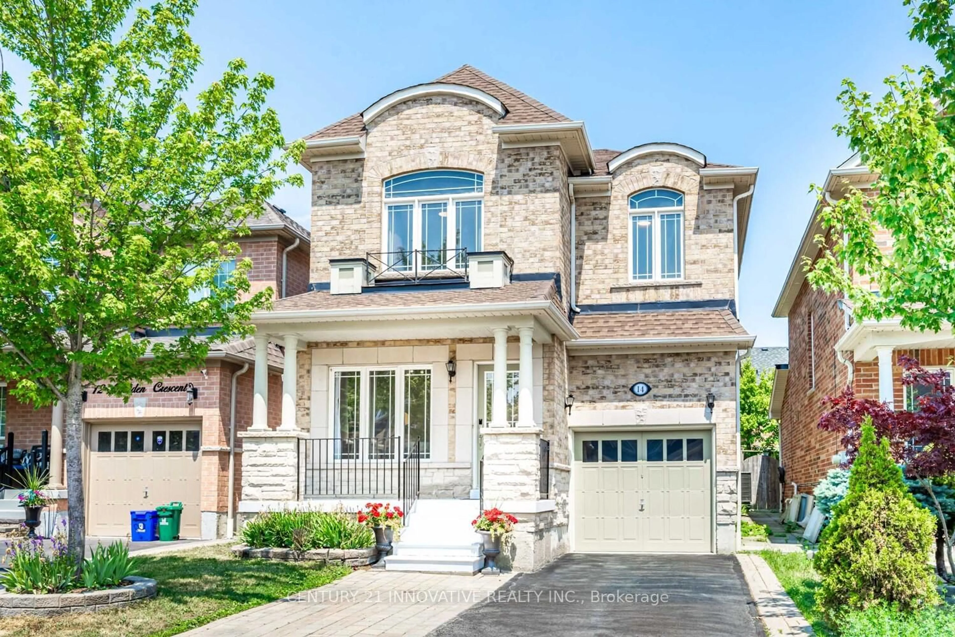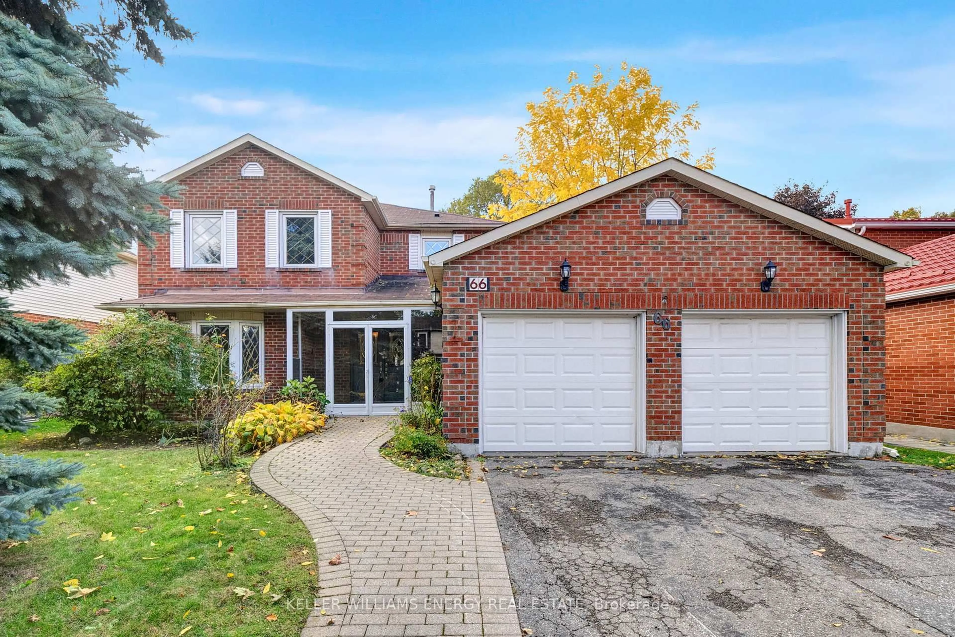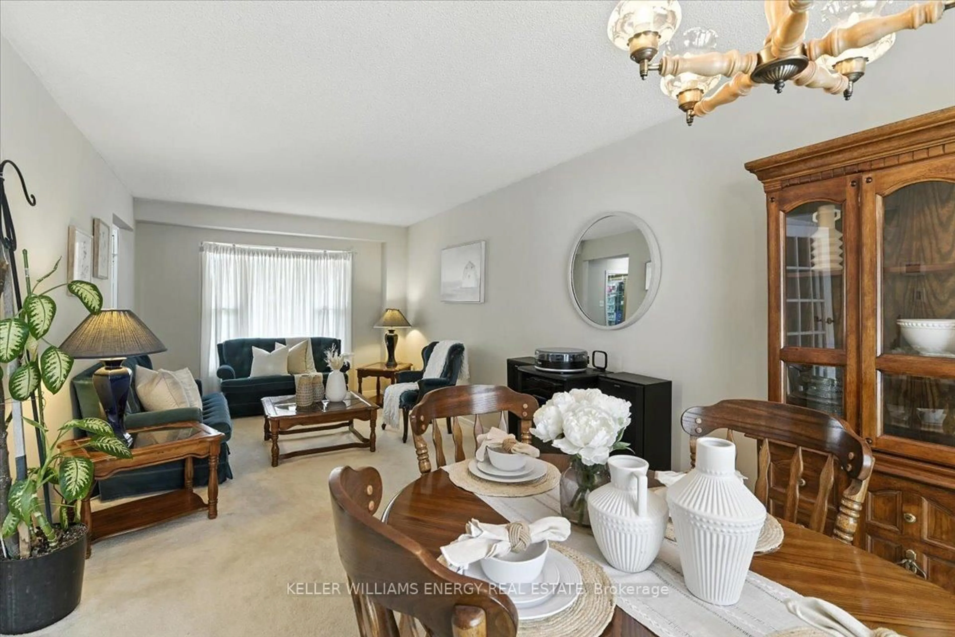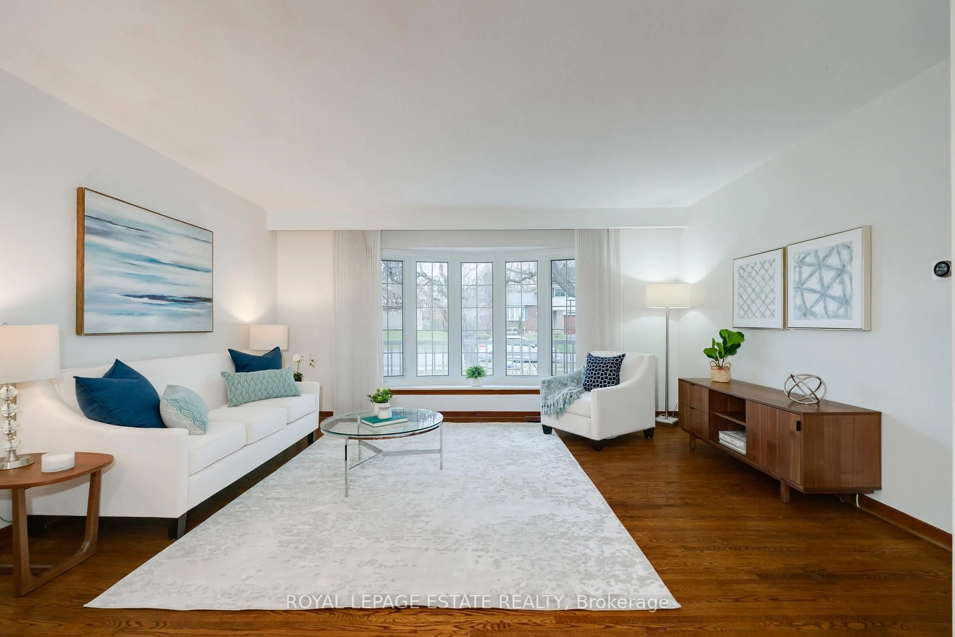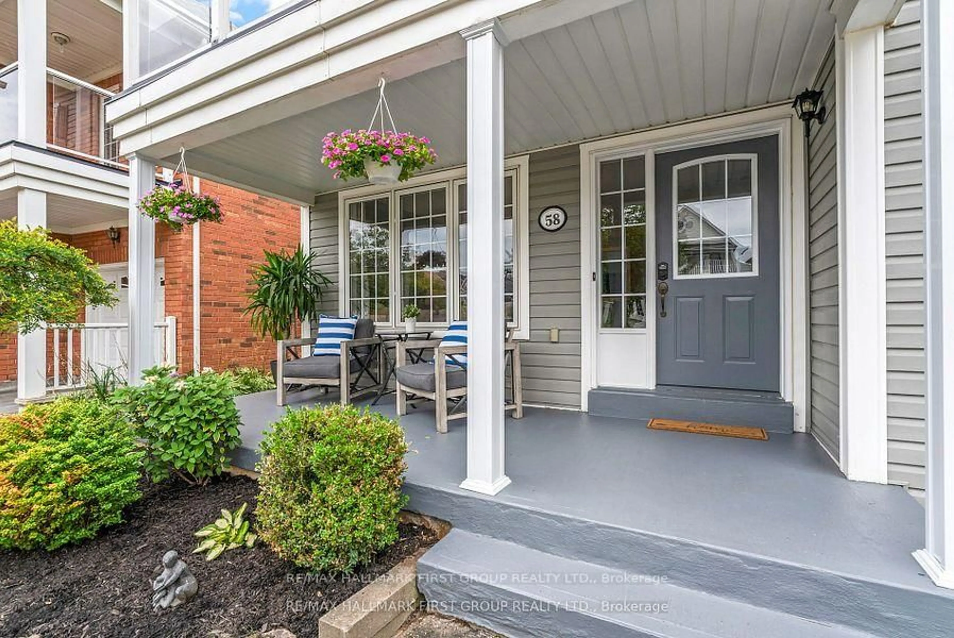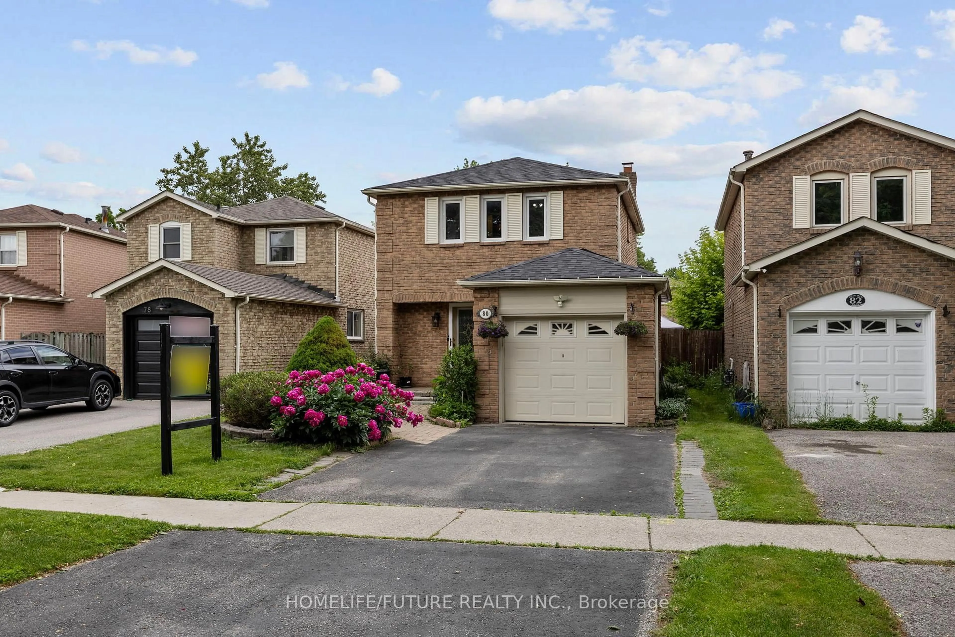Want the benefits of a detached house but not the high maintenance or price tag? This home is just a short walk from your kids' school, a recreational complex for their activities, parks and all the everyday conveniences you need. "More space, more function! The layout of this home is designed to maximize every inch, ensuring it's not only spacious but also incredibly practical a choice your friends and family will admire." This home features a separate dining space, cozy living area, and a beautiful kitchen. The third-floor loft, however, is the true highlight ideal for hosting, entertaining, or enjoying a PlayStation gaming session with your loved ones. On the upper level, you'll find 3 generously sized bedrooms and a den with vaulted ceilings, opening to a balcony where you can enjoy nature year-round. The bedrooms feature large windows, flooding the space with sunlight. Two full washrooms, including the master ensuite, provide plenty of space and convenience. Best of all, the laundry room is just steps from the bedrooms making laundry day effortless. Boasting a full renovation with premium finishes, this home features fresh paint and brand-new flooring throughout. The kitchen and upstairs bathrooms are equipped with beautiful quartz countertops, and every window is dressed with brand-new blinds. The finished basement with a full washroom offers endless possibilities whether you turn it into a home gym, host parties, create a kids playroom, set up a guest suite, design an office space, or whatever your imagination desires. The options are limitless! Location is the key to real estate success, and this home is perfectly placed in a high-demand area. Just minutes from Costco, Audley Recreational Complex, schools, parks, the GO station, gyms, banks, restaurants, and so many other amenities. With a long-term outlook, you can imagine the significant appreciation potential for your investment. Two Entrances With Private Front Garage On Goss Lane. Move In Ready!!!
Inclusions: All Appliances, Garage Door Opener, Washer, dryer, All Window Covering, All window Coverings & AC
