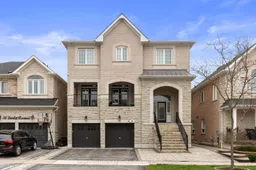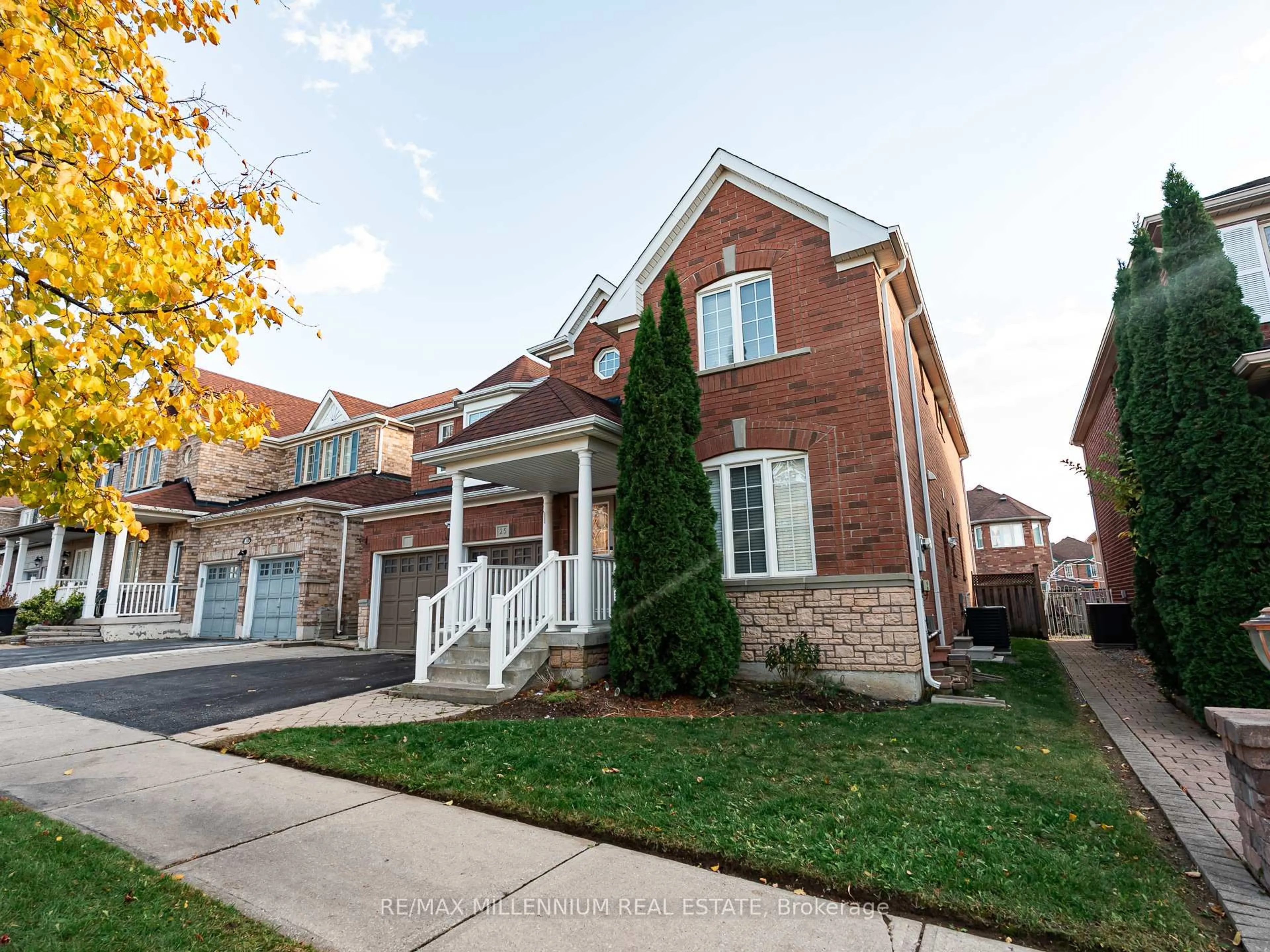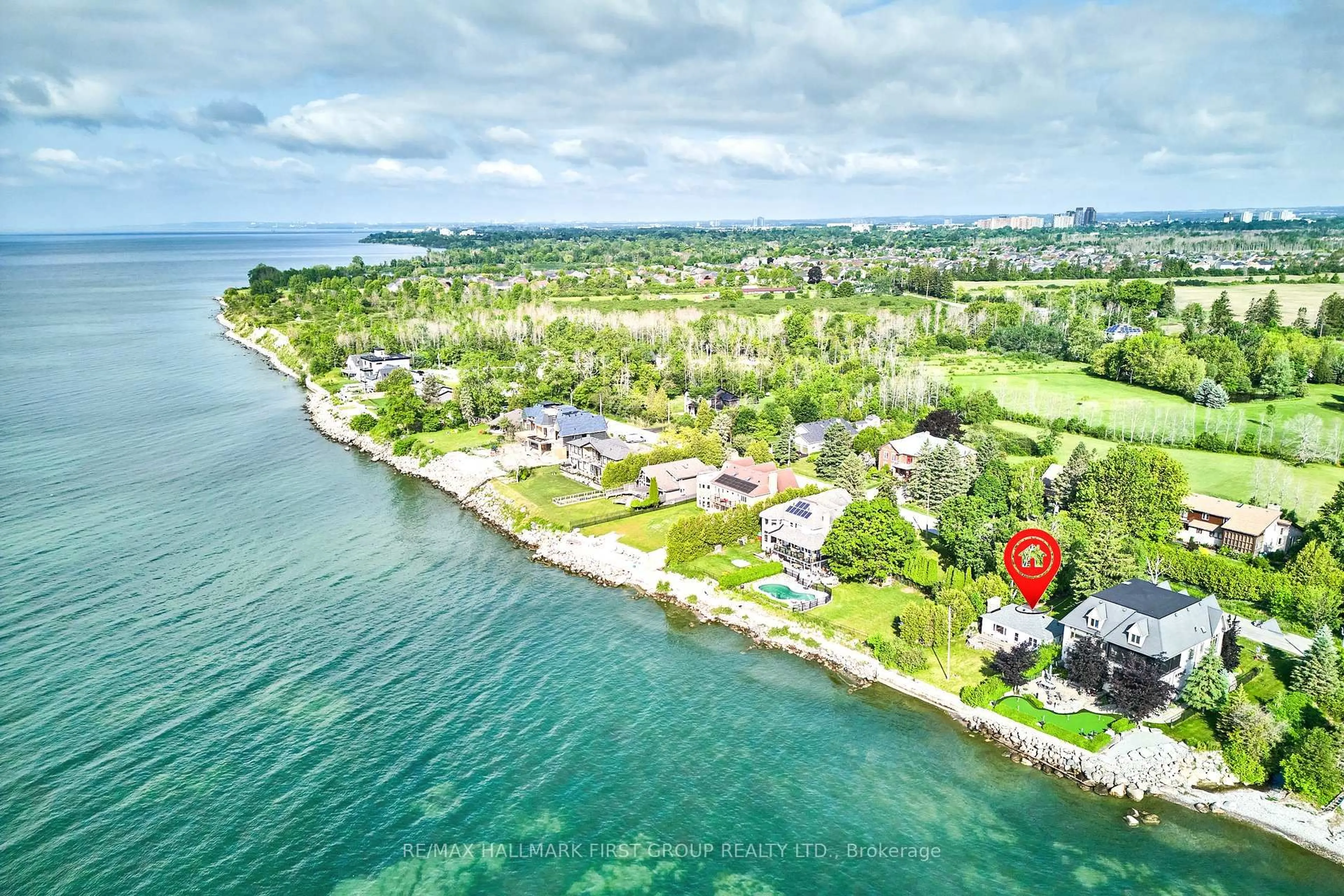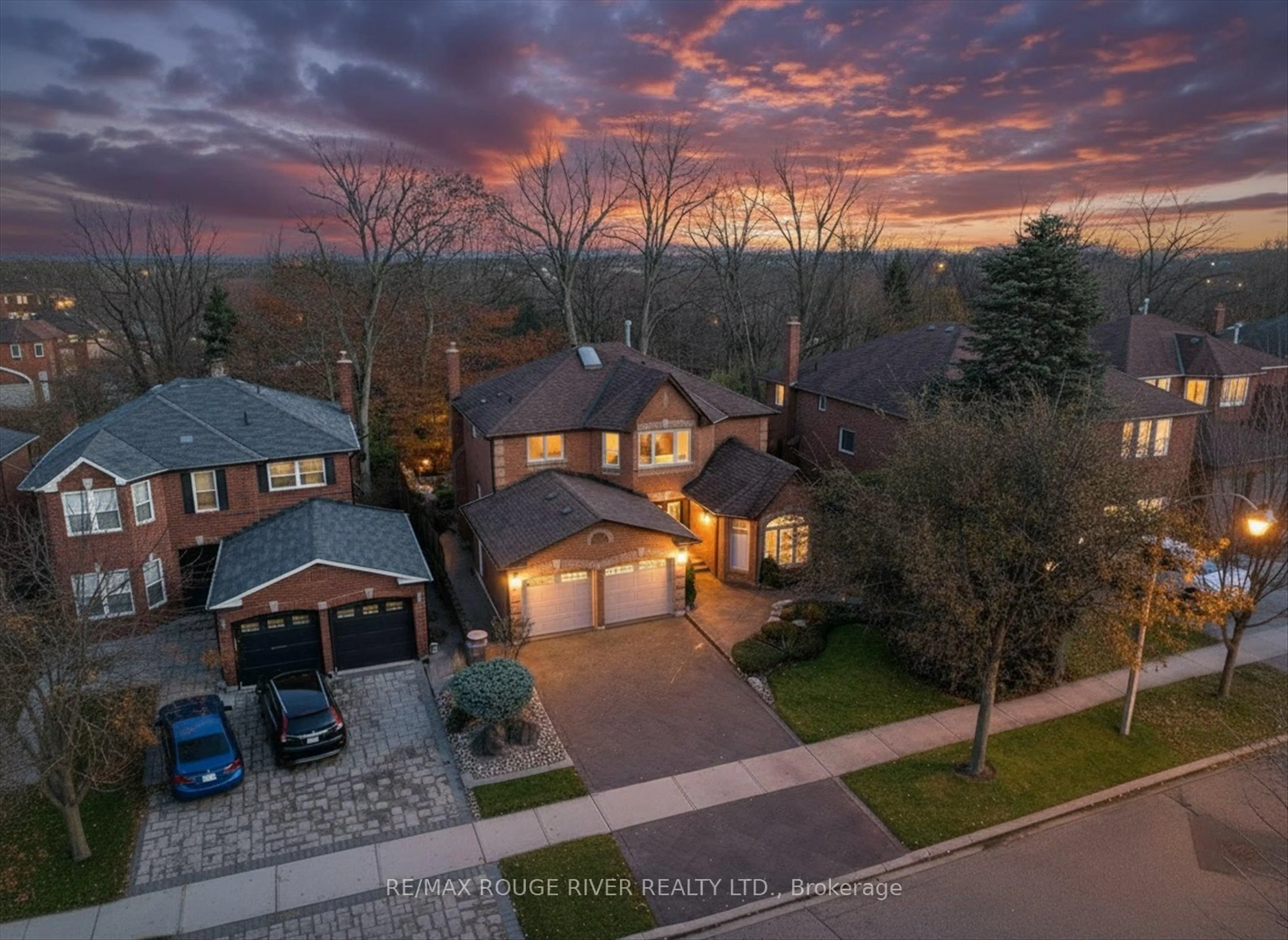Welcome to your dream home! This beautifully upgraded 3,334 sq ft 3-storey Haverhill model gem, offers a luxurious living experience like no other. With stunning curb appeal and low maintenance fully interlocked front and side. Boasting 5 bedrooms and 4 bathrooms, this home is perfect for families of any size and opportunity for multi-generational families. Step inside and discover a haven of upgrades, including 9 ft ceilings, pot lights, Zebra blinds and exquisite chandeliers that add a touch of luxury to every room. The modern kitchen is a chef's delight, featuring high-end appliances, granite countertops providing ample space for culinary creations. Entertaining is a breeze with two balconies one off the kitchen for morning coffee and another off the dining room. Retreat to the primary bedroom oasis, complete with two walk-in closets and a spa-like 5-piece ensuite featuring a luxurious jacuzzi with jets perfect for unwinding after a long day. Fifth bedroom and full Washroom on lower level with walkout to the backyard adds versatility and convenience. Don't miss out on this opportunity to own a piece of luxury living in Ajax. Located in the coveted neighbourhood of Castlefields Park, 2 minutes from Audley Rec Centre, restaurants and grocery stores, Deer Creek Golf Course, Carruthers Creek Trail, and quick access to HWY 412 and 401. This home is perfect for larger families or investors, as there are 3 sep unit possibilities.
Inclusions: S/S Fridge (2022), S/S Built In Gas Stove, S/S Built-In Micro/Oven, S/S Dishwasher, Washer, Dryer, All Elf's, All Window Coverings, All Exterior Security Cameras, Indoor Security Monitor, GDO, S/S Wine Fridge As Is.
 38
38





