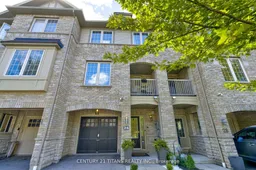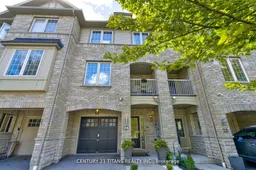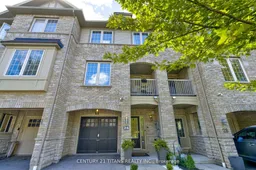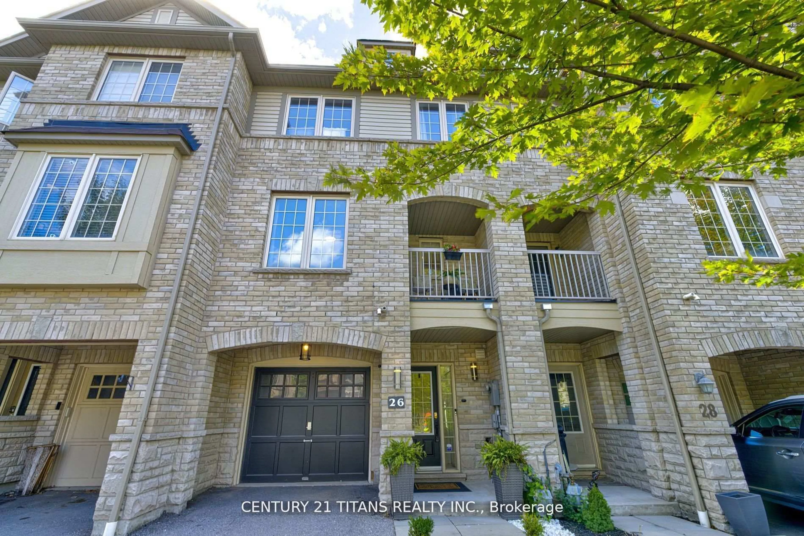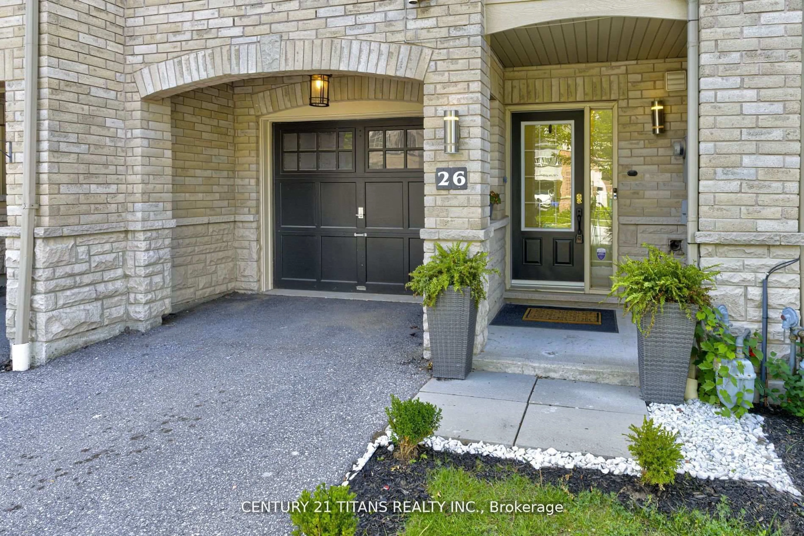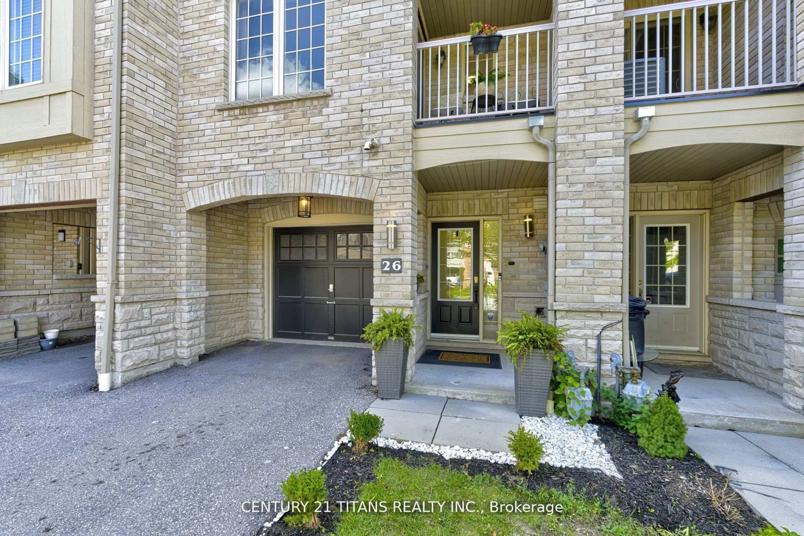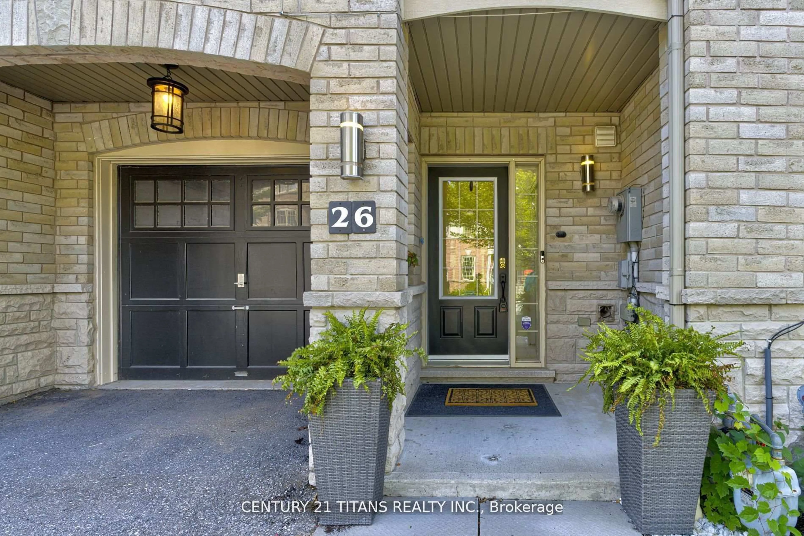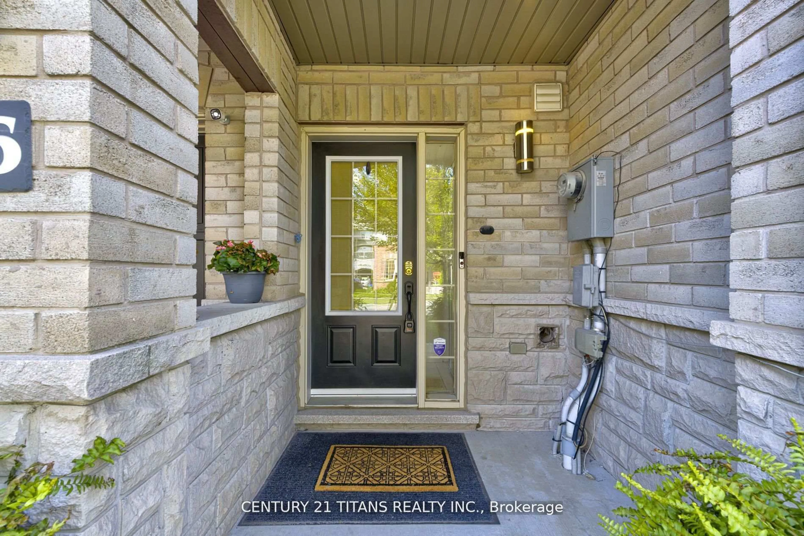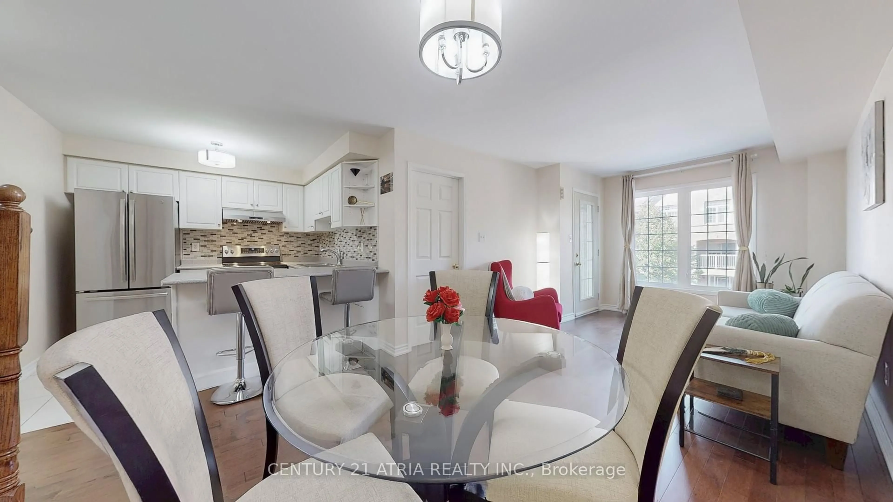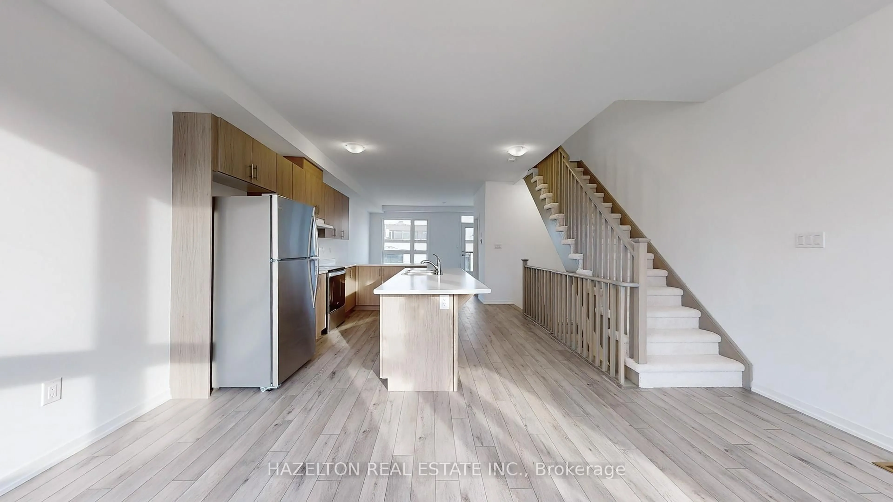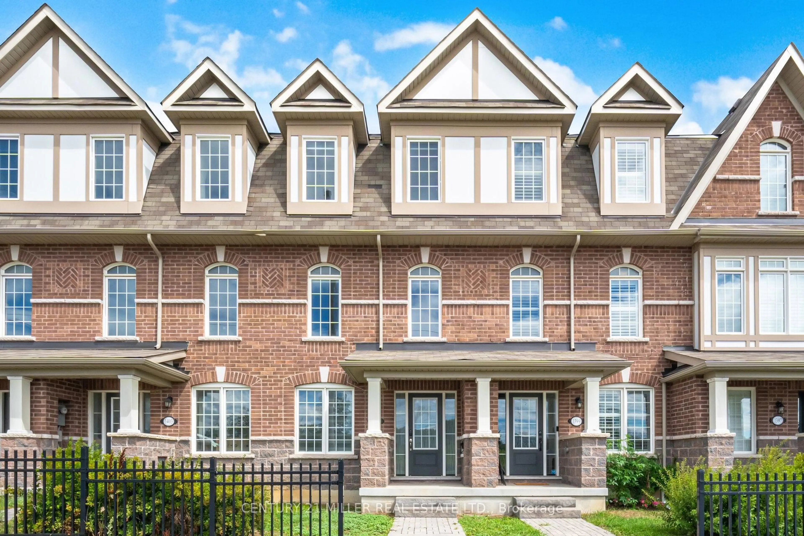26 Pendrill Way, Ajax, Ontario L1Z 0K9
Contact us about this property
Highlights
Estimated valueThis is the price Wahi expects this property to sell for.
The calculation is powered by our Instant Home Value Estimate, which uses current market and property price trends to estimate your home’s value with a 90% accuracy rate.Not available
Price/Sqft$504/sqft
Monthly cost
Open Calculator
Description
Welcome to 26 Pendrill Way in Northeast Ajax. Enjoy the freedom of owning a freehold property!! This Freehold Townhome (NO MAINTENANCE FEES NO POTL FEES) features 2 Bed + 1.5 Bath, stone/brick exterior with a functional open concept floor plan. Step into the main level featuring a bright & spacious eat In kitchen with breakfast bar that flows seamlessly into the large living room/dining room area with a walk out to the patio. Ideal for first time buyers, young professionals or down sizers. 2nd Level features large primary bedroom with semi-Ensuite bathroom and oversized walk-in closet. Nice sized second bedroom with large window. Freshly painted throughout. Built-in shelves and office nook. Entrance to home from attached garage. Easily Park 2 Cars . Don't miss out on this great home in the ideal location in a family friendly neighbourhood! Highly rated Voila Desmond School and neighbourhood parks just steps away. Transit, 401 & 407 highways, Costco, restaurants, banks & grocery stores all In close proximity.
Property Details
Interior
Features
3rd Floor
2nd Br
3.33 x 2.12Laminate / Closet / Window
Primary
4.54 x 3.03Laminate / W/I Closet / Window
Exterior
Features
Parking
Garage spaces 1
Garage type Built-In
Other parking spaces 2
Total parking spaces 3
Property History
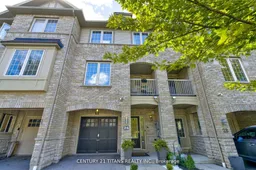 46
46