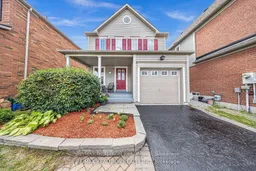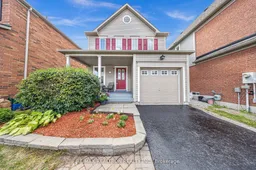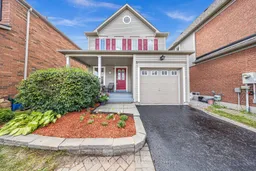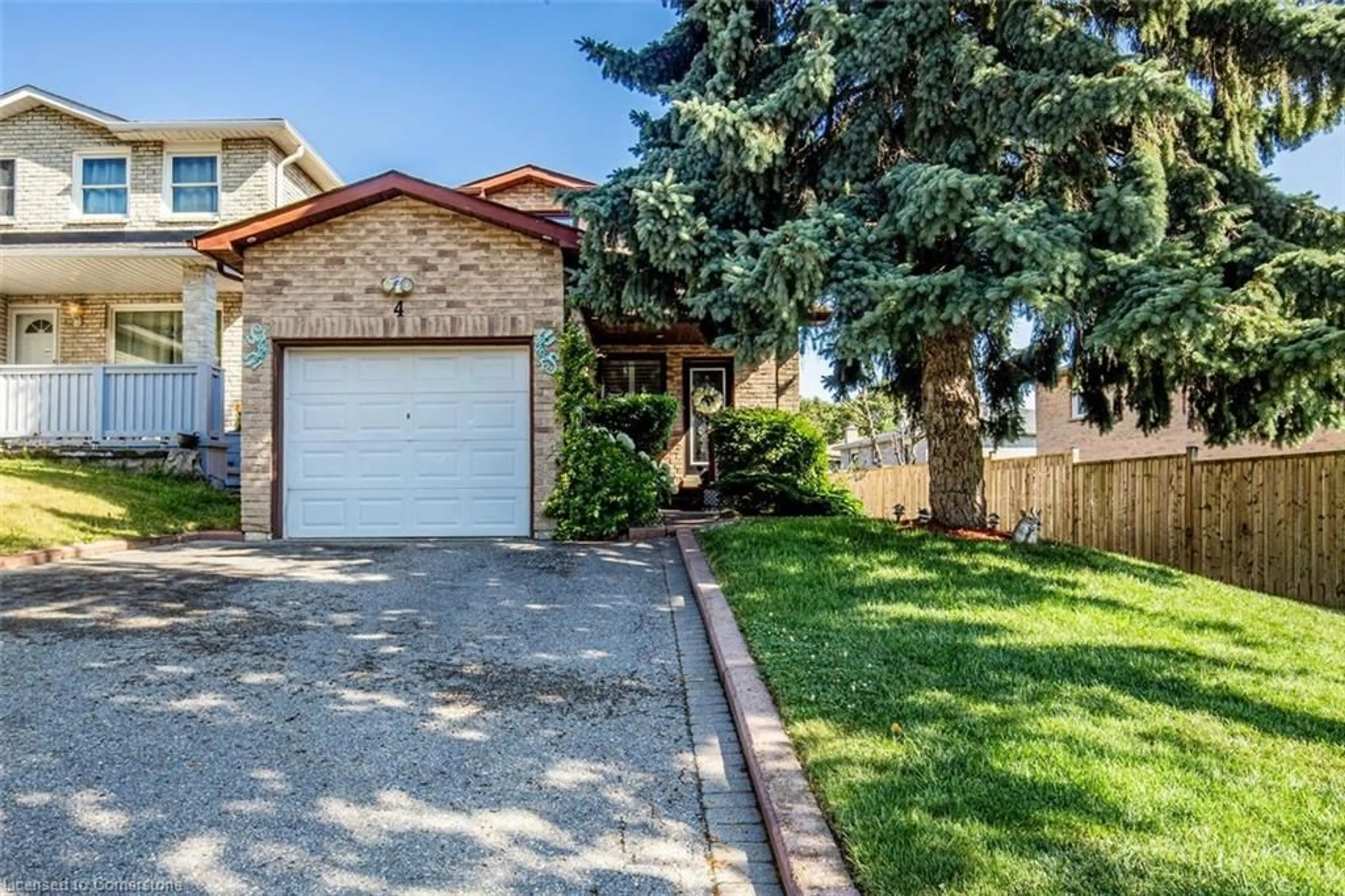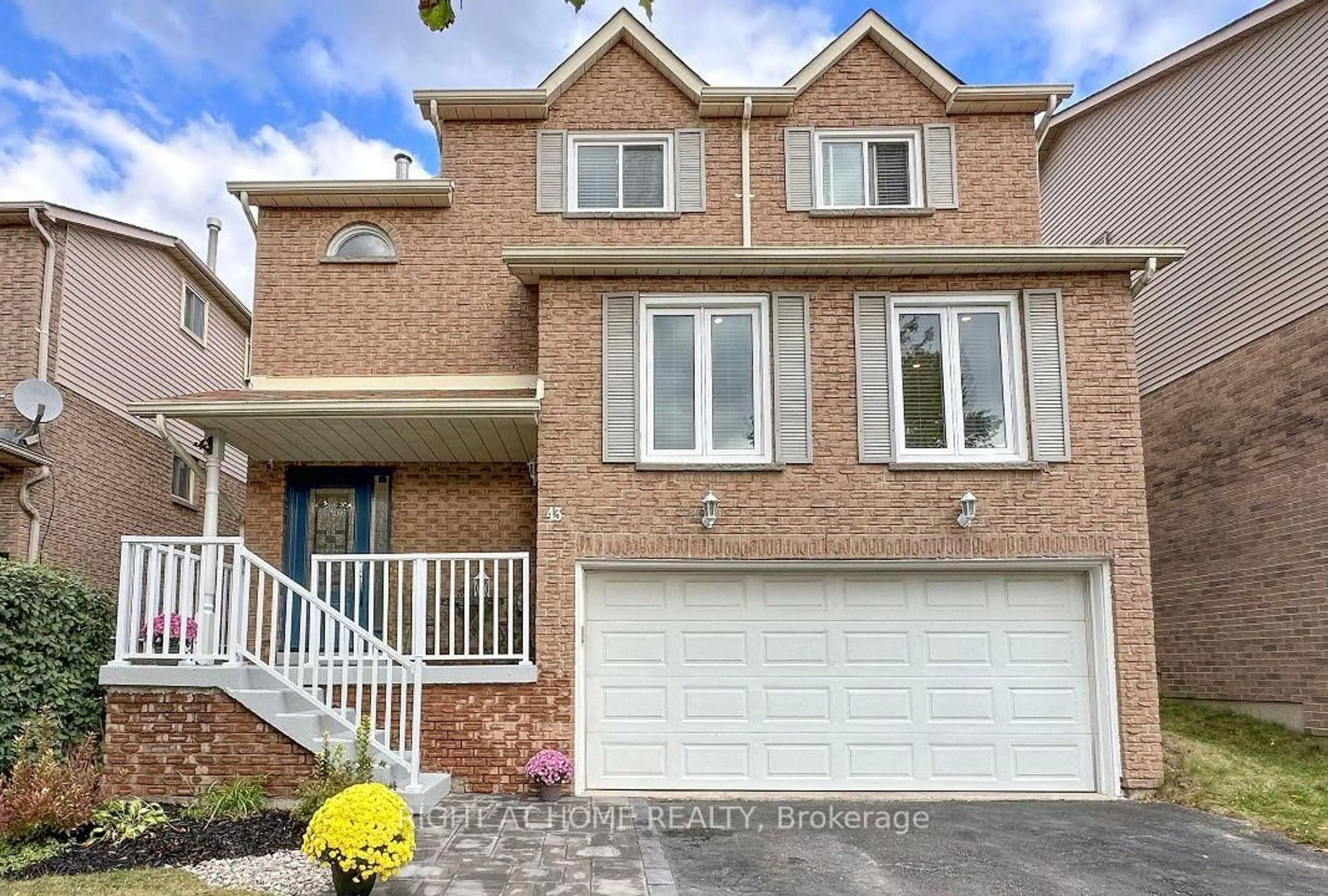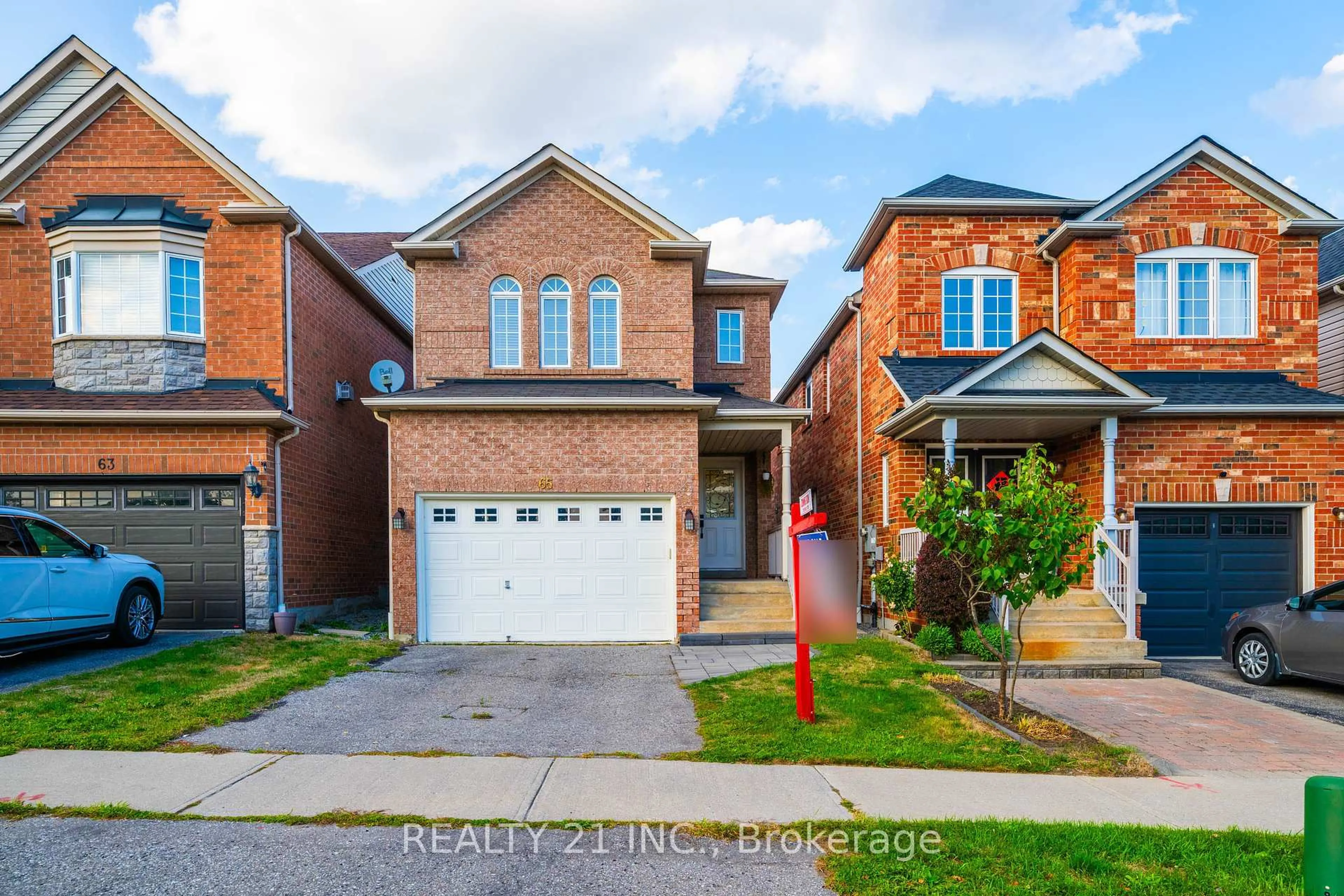Why buy a Townhome when you can buy a SINGLE DETACHED home in one of Ajax's most vibrant and developed communities? Beautifully maintained home in Ajax's sought-after NORTHEAST community near Rossland & Audley. Features 3+1bedrooms and a partially finished basement, 2 bathrooms, open-concept living, modern kitchen, and a spacious primary retreat. Inside, you'll find an open-concept main floor perfect for family living and entertaining, highlighted by a modern kitchen with stainless steel appliances and walk-out to your private deck, ideal for summer barbecues, gardening, or simply unwinding in your own outdoor oasis. The partially finished basement adds incredible value - complete with a private den and 3-piece washroom. Perfect for multi-generational living, extended family, or potential rental income. This property combines modern comfort with unbeatable convenience, just steps to schools, parks, shops, and minutes to Hwy 401 & 407. Please note, quote has been obtained to convert second closet on the main floor to a 3rd washroom (powder room). Sellers willing to adjust price or complete the renovation based on buyer's discretion. Carpet is less than 2 years old, roof (3 years old), installation of rear-siding door and front window < 2 years, driveway extension with interlock for additional car parking, upgraded porch bannisters, private deck in backyard.
Inclusions: Stainless Steel Appliances, includes: Washer, Dryer, Fridge, Stove, Dishwasher, Lawnmower, Exterior Shed, Light Fixtures
