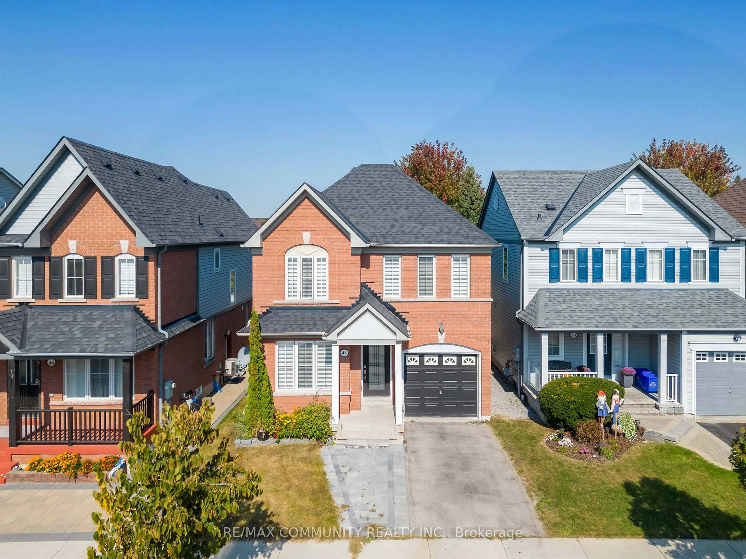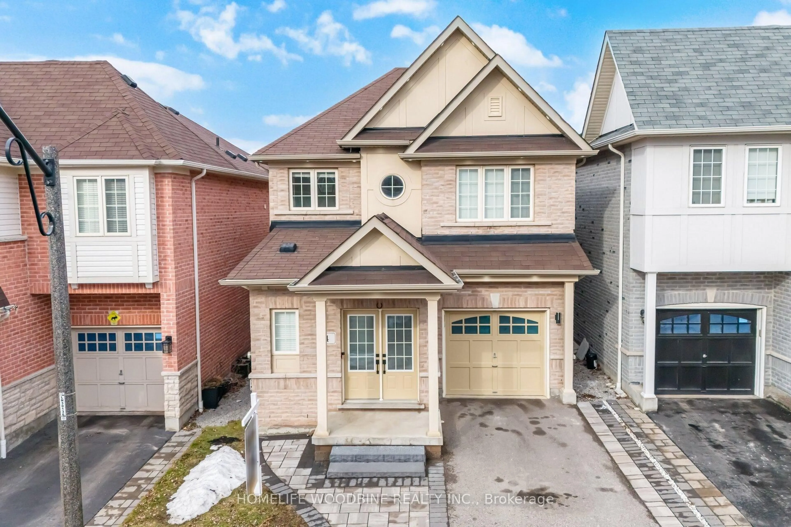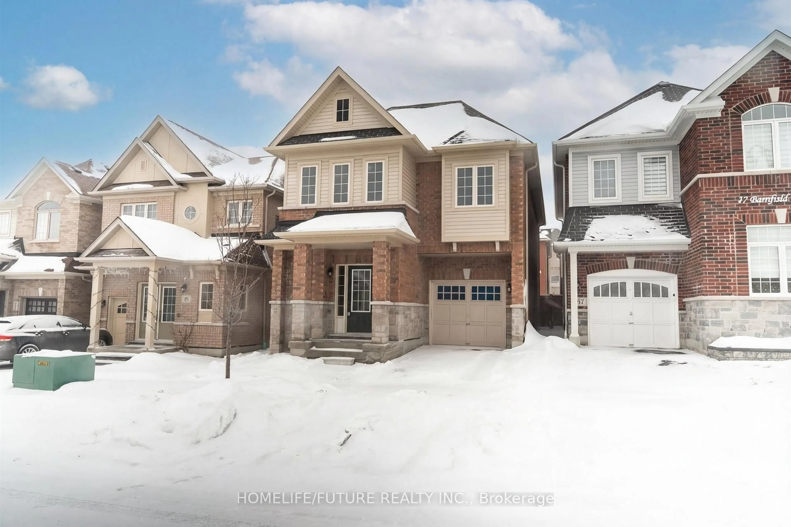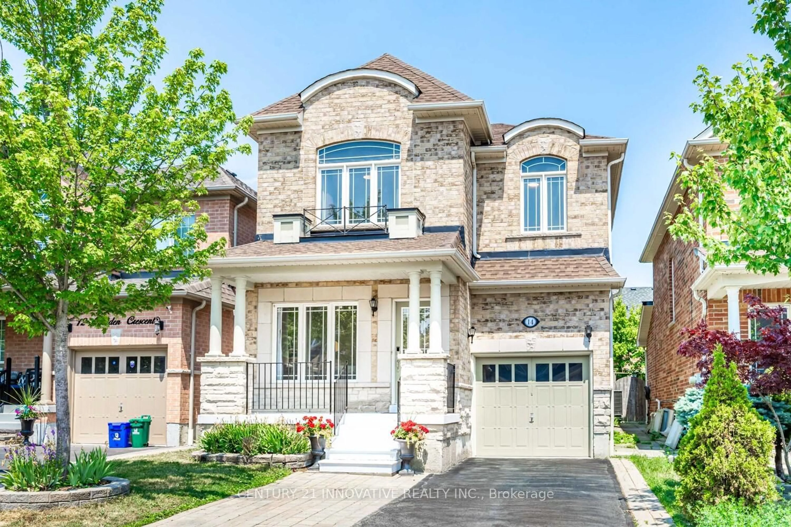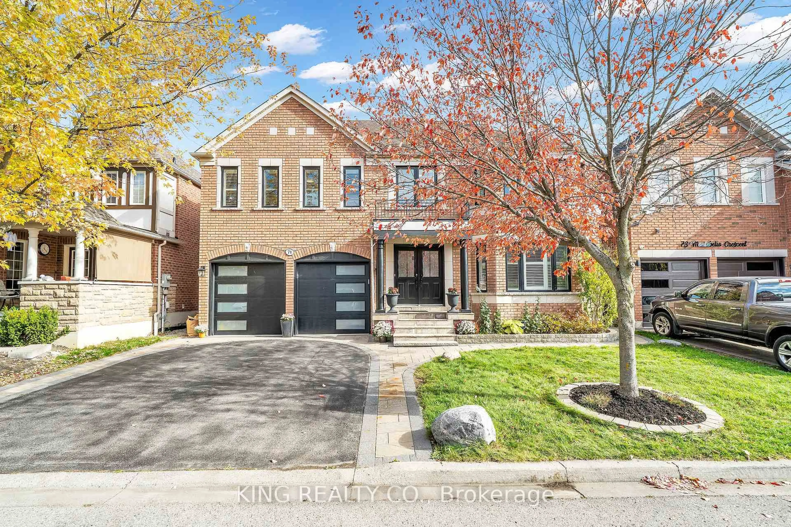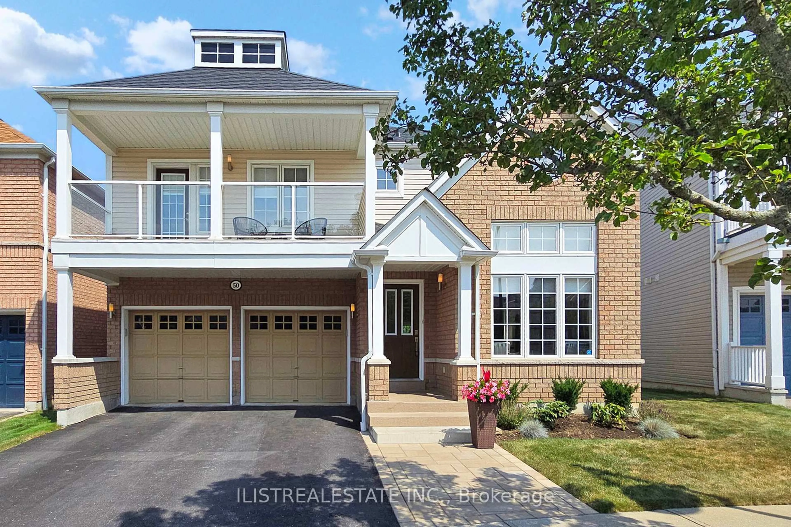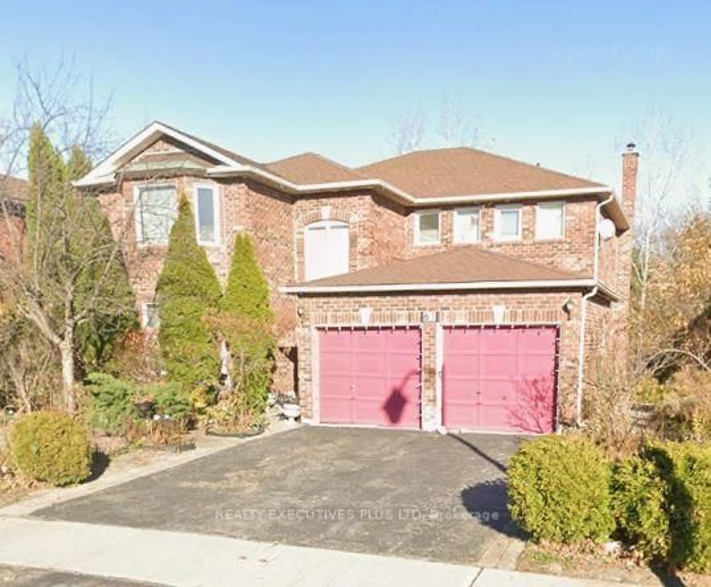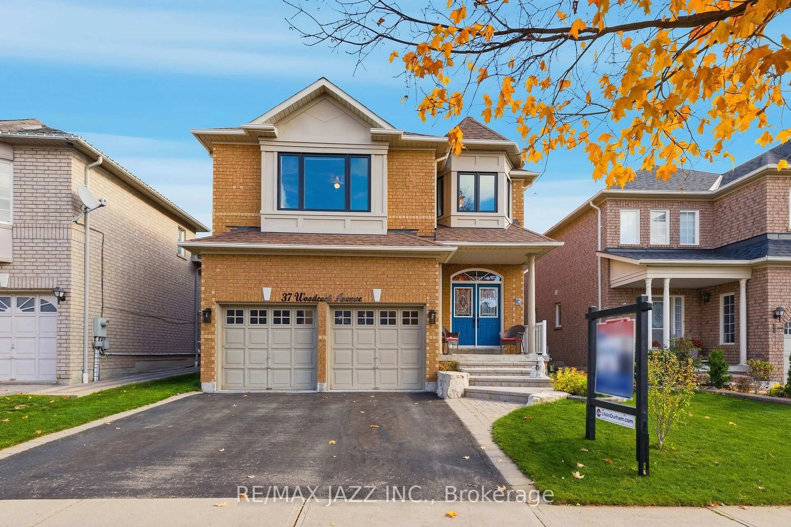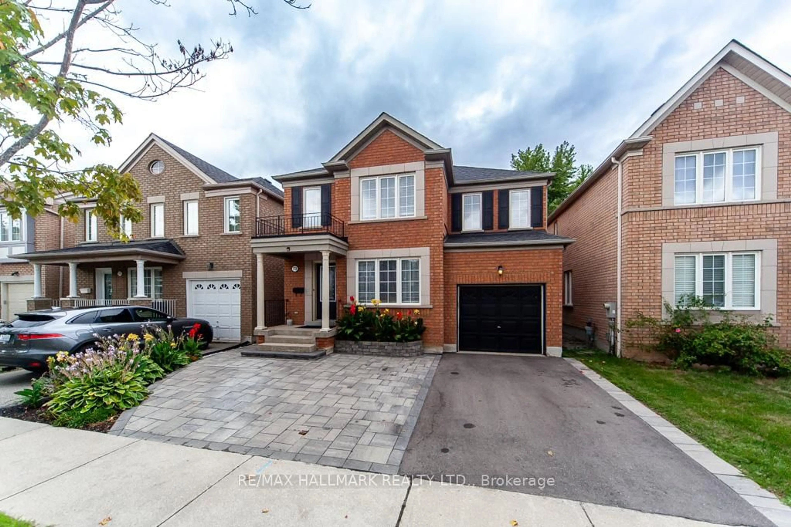This home screams pride of ownership! Welcome to this thoughtfully maintained 4-bedroom, 3-bathroom detached home, offering the perfect blend of space, style, and functionality for today's modern family. The open concept main floor features newly installed hardwood flooring, a spacious great room, and a bright dining area ideal for everyday living and entertaining.The kitchen is both stylish and practical, complete with granite countertops, stainless steel appliances (including a newer gas stove (2025) and fridge (2025)), a pantry, ceramic tile backsplash, and a generous breakfast area overlooking the backyard. Upstairs, you'll find four good sized bedrooms filled with natural light. The large primary suite features a walk-in closet and a 4-piece ensuite with a soaker tub and a separate shower with upgraded glass door. A convenient second floor laundry room adds to the homes functionality. Step outside to a fully fenced, beautifully landscaped, and low-maintenance backyard perfect for relaxing or hosting family and friends. Located in a sought-after, family friendly neighbourhood close to schools, parks, transportation, & shopping. This home is truly move in ready.
Inclusions: Central Vac and Attachments, Fridge, Stove, Dishwasher, Washer, Dryer
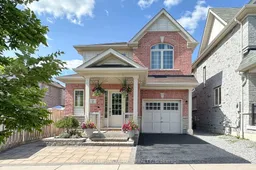 38
38

