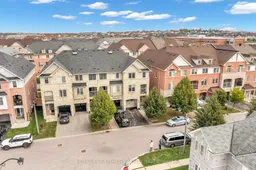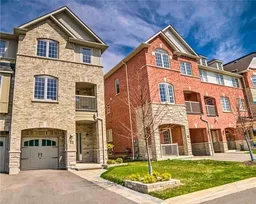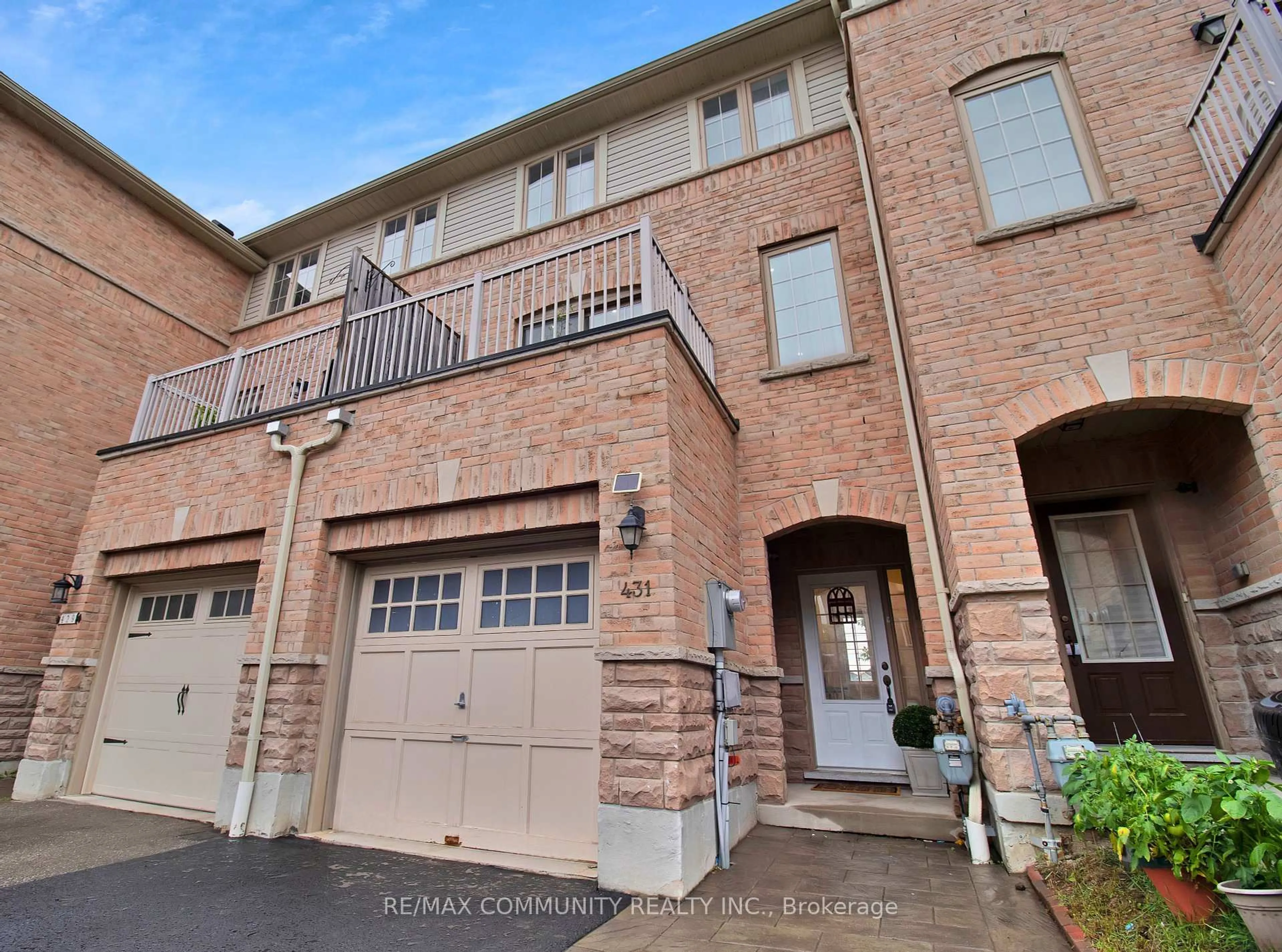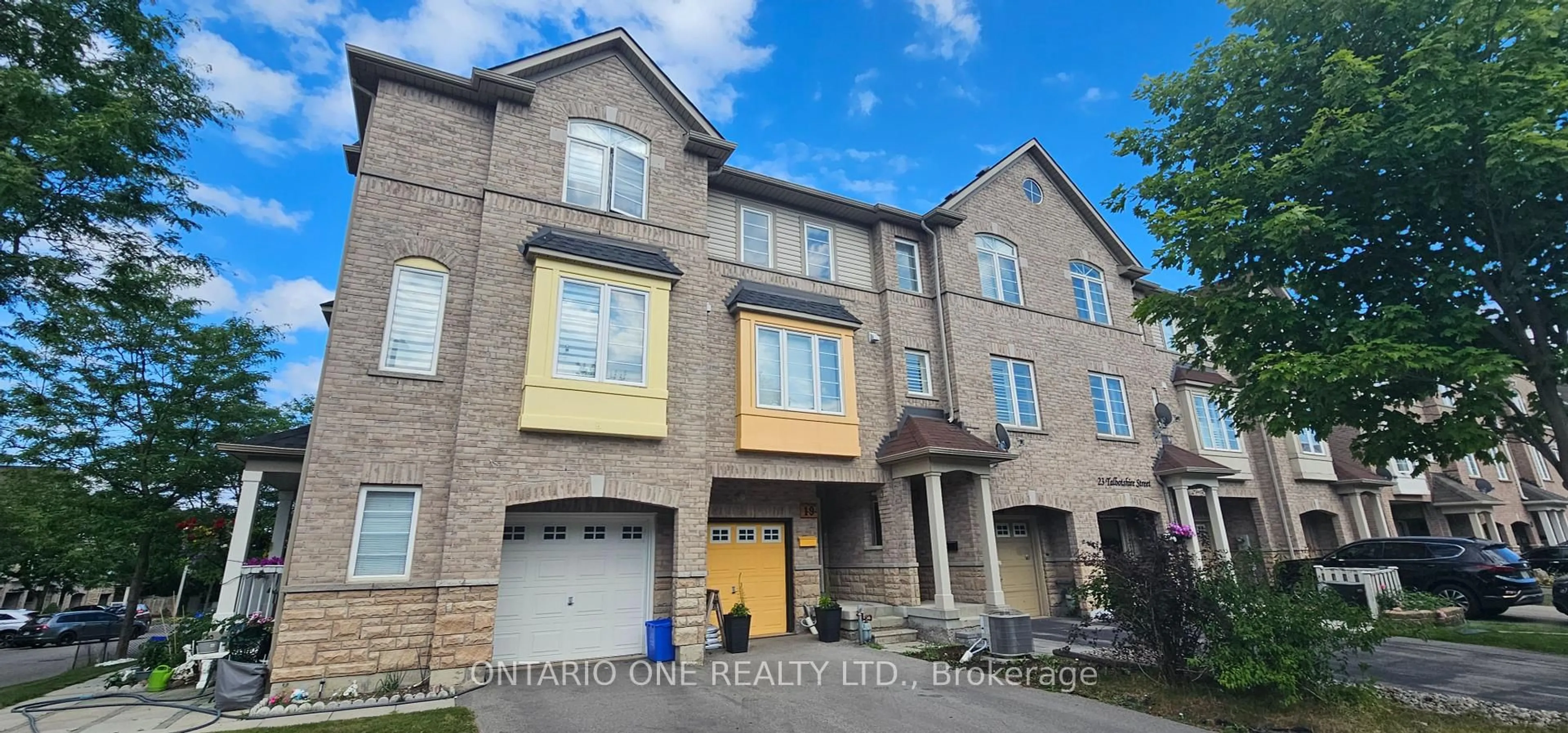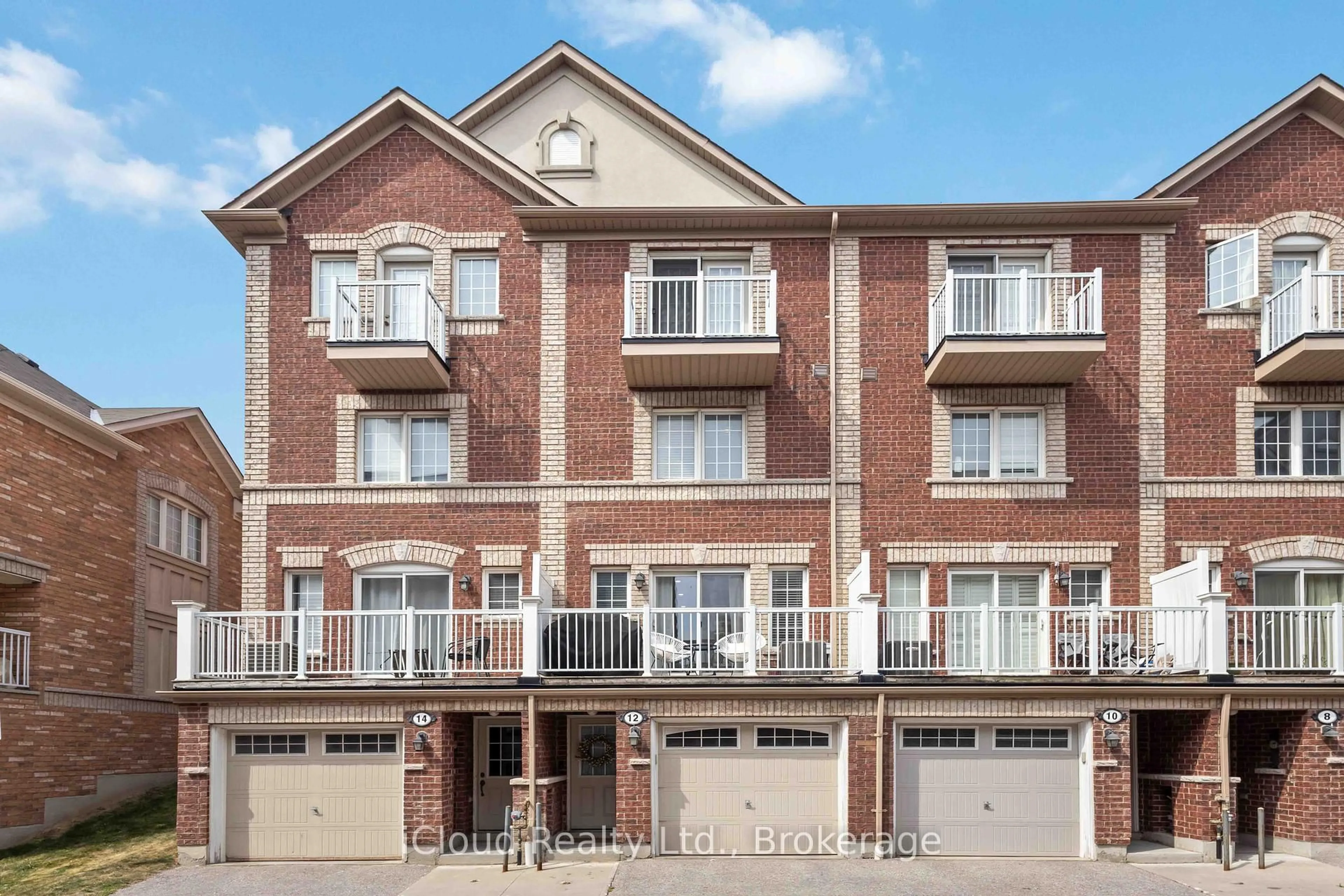Home is where the heart lives Welcome home to this gorgeous End Unit Townhouse a beautifully maintained 2-bedroom, 2-bathroom, 3-storey end-unit freehold townhouse in a highly desirable and family-friendly neighborhood of Northeast Ajax. Featuring a bright open-concept layout, spacious primary bedroom with ensuite, and a sun-filled second bedroom, Hardwood Stairs, Laminate flooring Thru-Out, Smooth Ceiling and Crown Moulding Thru-out except B/rooms and lower level washroom. Extra Office space on 3rd Floor. Laundry in Basement. Extended Driveway with 2 Car Parking. Garage Access from Inside Home. Pot Lights, this home is perfect for first-time buyers, downsizers, or investors. Ideally located within walking distance to schools, parks, and transit with nearby amenities including Food Basics, Walmart, Home Depot, Sobeys, Shoppers Drug Mart, banks, cafés, and restaurants. Outdoor lovers will appreciate the proximity to St. Patrick Park, Audley Recreation Centre Park, and the scenic Ajax Waterfront Park, making this an exceptional opportunity to live in a thriving community close to everything you need.
