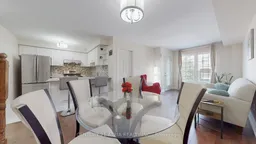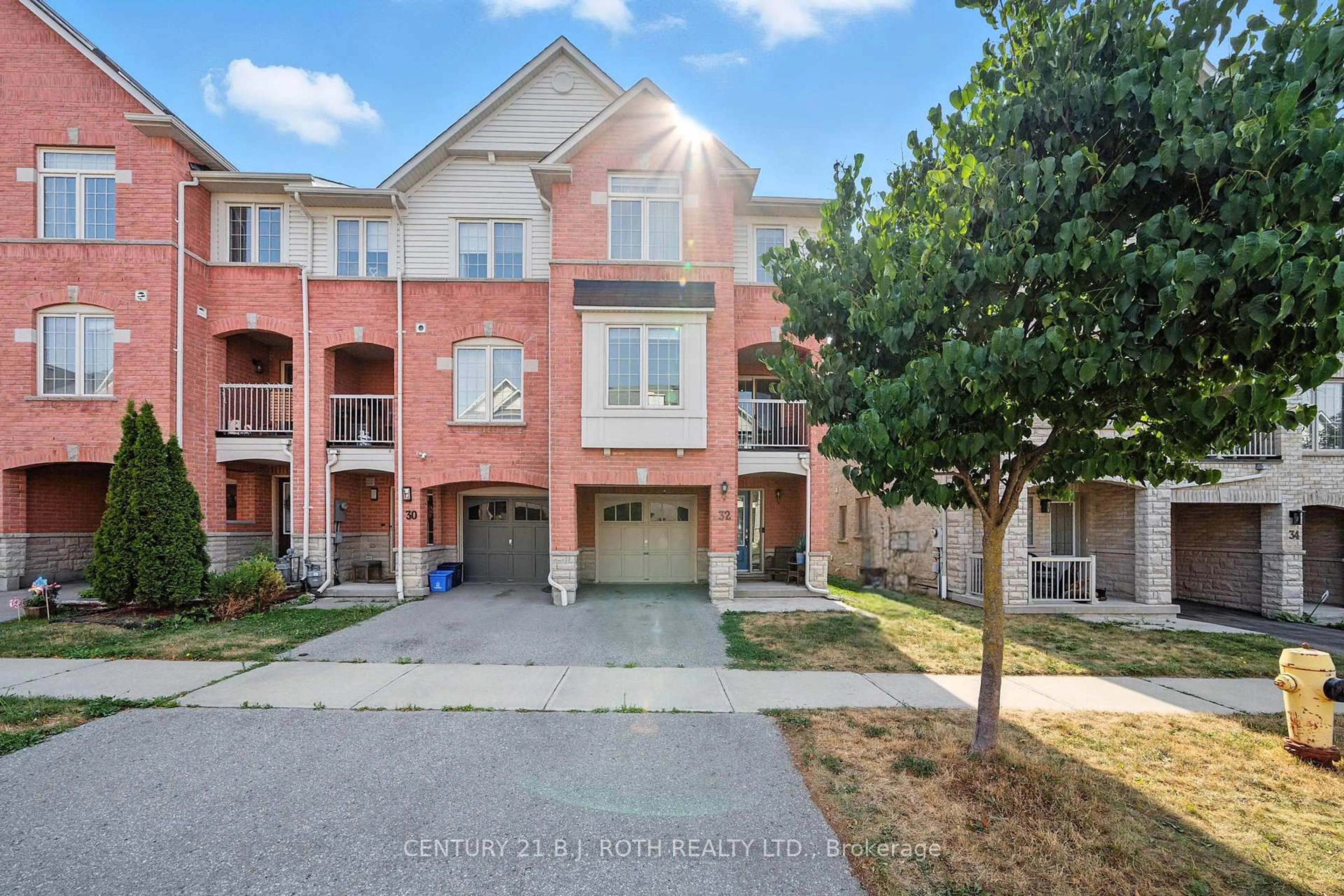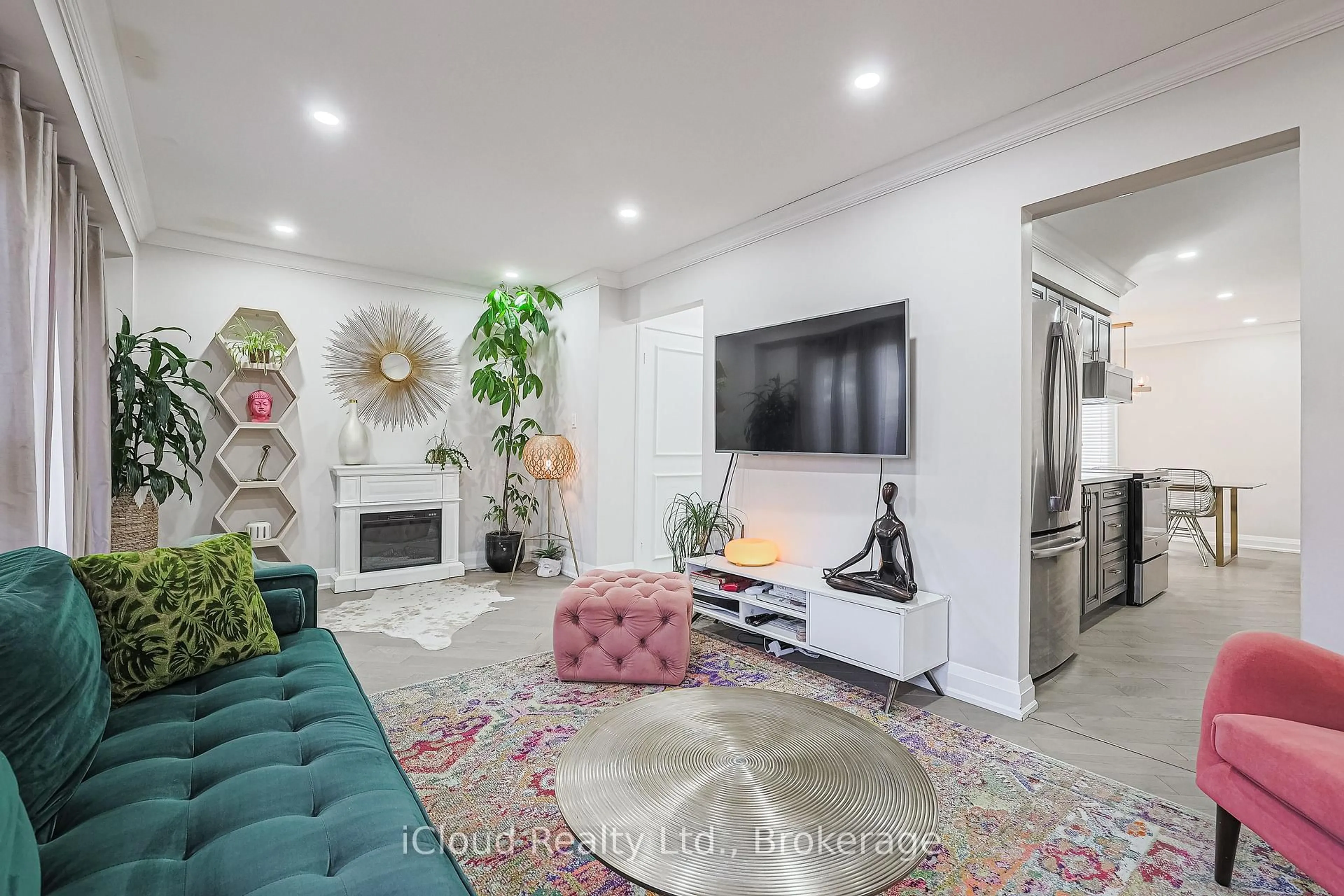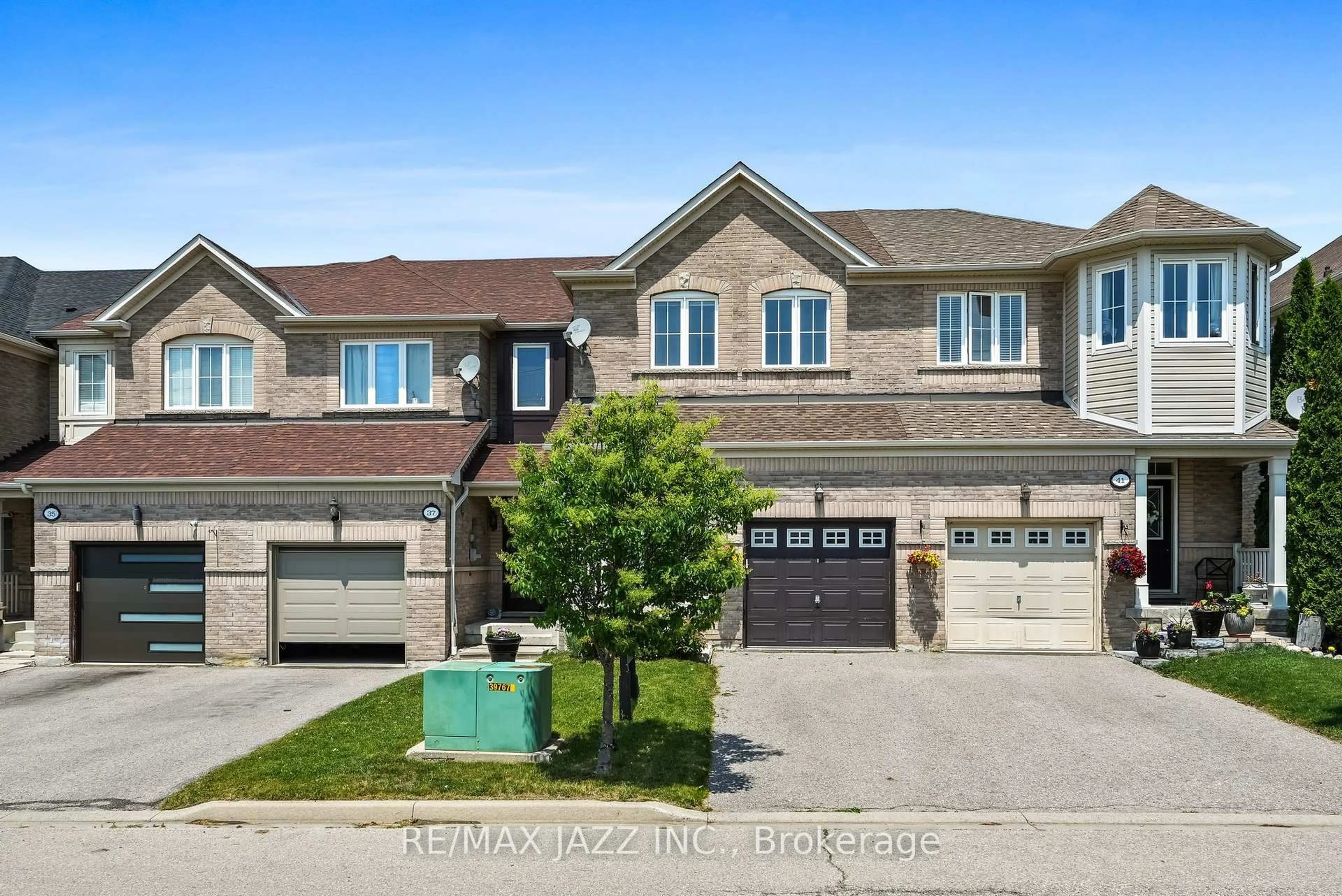This beautifully kept 3-storey freehold townhome (no monthly maintenance fees) shows true pride of ownership and is in excellent condition, located in one of Ajax's most sought-after communities. At over 1,300 sqft, this home features 2 bedrooms + a versatile den (can be a 3rd bedroom or home office) ideal for families and professionals. The main living area offers a bright open concept and functional layout with large windows, quality finishes and newer hardwood floors, plus a walkout to a private balcony. With a dedicated dining area and spacious living room, this level is perfect for entertaining and everyday living. The modern kitchen features full-size stainless steel appliances, a breakfast bar and custom backsplash. Upstairs, the oversized primary bedroom comfortably fits a king-sized bed and includes a walk-in closet and private 4-piece ensuite. The second bedroom is generously sized with a closet and a large window. Upper-level laundry, main level powder room for guests, direct garage access from the ground level adds to everyday convenience. Outside, enjoy a front porch and no sidewalk in front, providing extra parking and low-maintenance living. Perfectly situated, this home is minutes from top-rated schools including Viola Desmond PS, Notre Dame CSS, and J. Clarke Richardson Collegiate, as well as Audley Recreation Centre, parks, shopping, restaurants, public transit and quick access to Highways 401, 407, and 412 making it an unbeatable location for modern living.
Inclusions: All Stainless Steel Appliances: SS Fridge, SS Stove, SS Hoodrange, SS Dishwasher, Washer/Dryer, All ELF's, All window coverings. Property is wired for Central Vacuum and Security system.
 29
29





