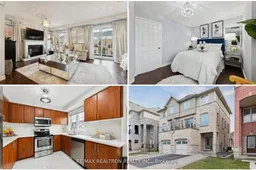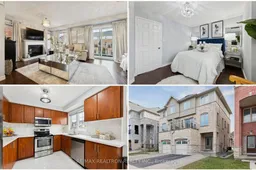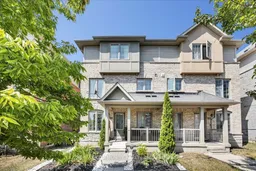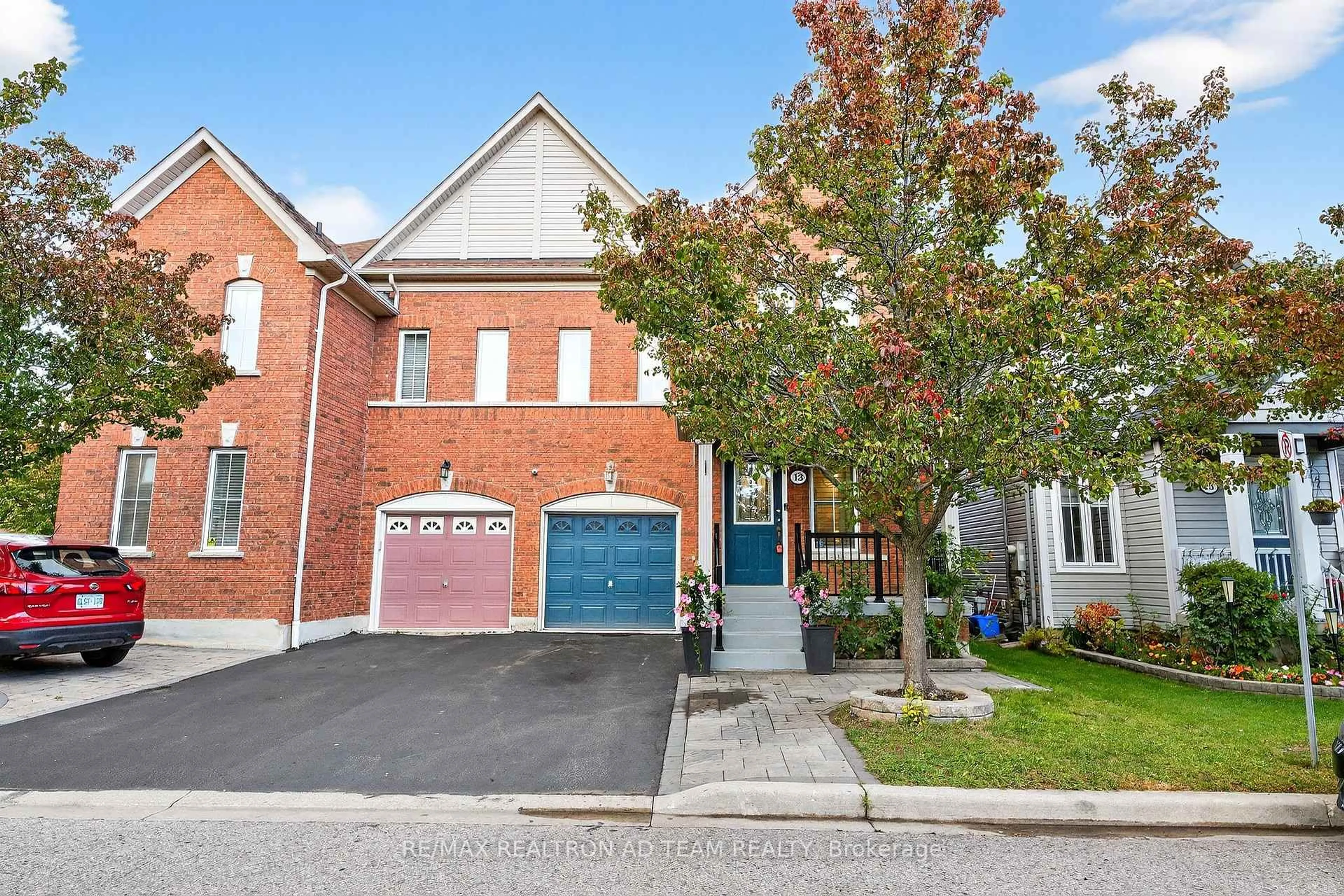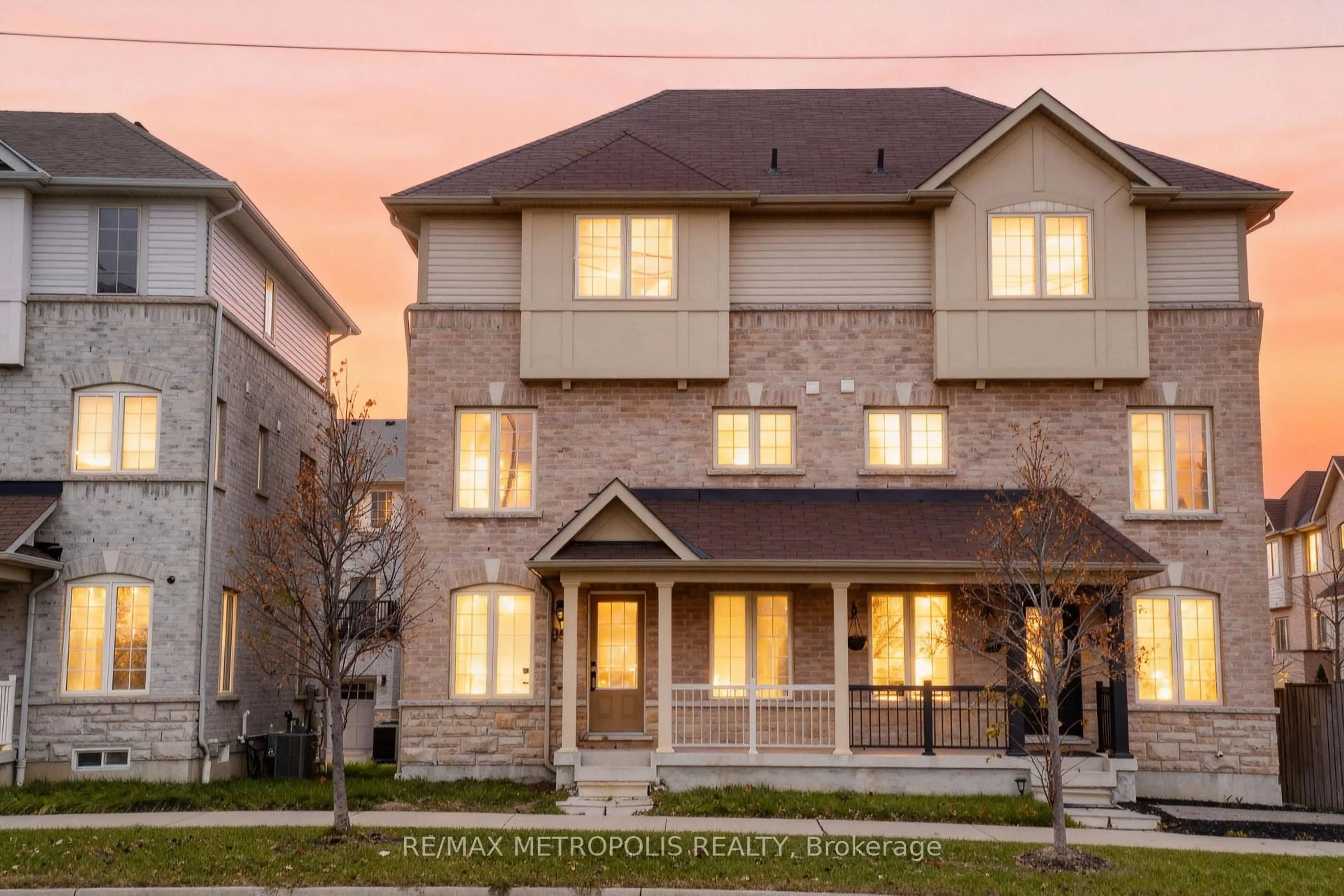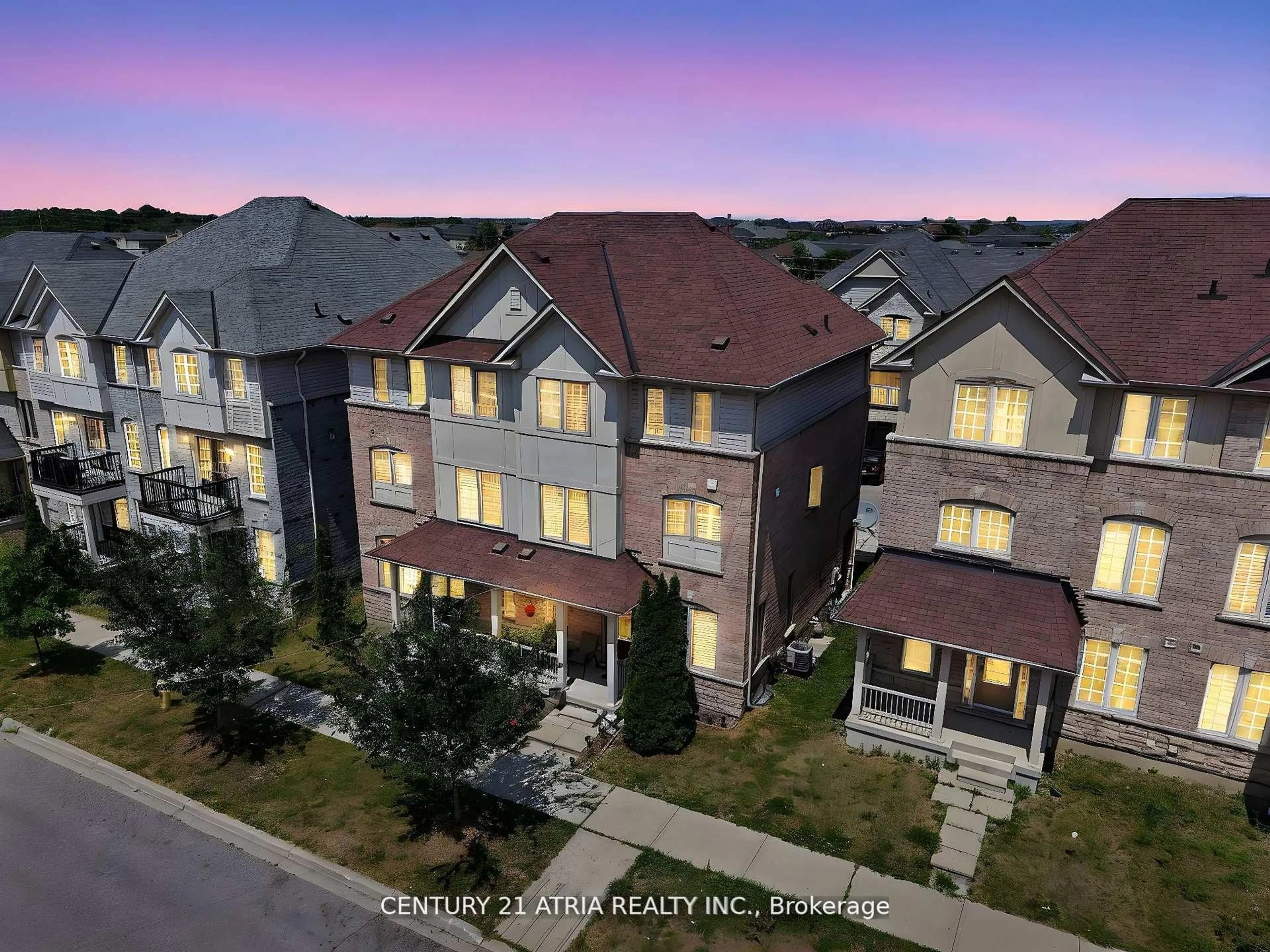Welcome to 106 Barnham Street, a spacious and well-designed semi-detached home in a highly sought-after Ajax community. Offering a bright and functional layout with large windows throughout, this home provides excellent versatility for families, professionals, and investors alike. The main level features a generous formal living area with two separate entryways, offering the flexibility to use the space as a home office, gym, studio, or additional family room. The second level includes an expansive family room with a fireplace and walkout to a private terrace, ideal for relaxing or entertaining. This level also offers a spacious kitchen with dining area and a conveniently located powder room. The third level features three well-sized bedrooms, each with closets. The primary bedroom includes a walk-in closet and a modern ensuite bath. A second full bathroom is located in the hallway for added convenience. The basement has a separate entrance and provides a bright open-concept layout, perfect for extended family or as a potential income-generating suite. Outside, the home offers parking for two vehicles on the driveway plus an additional garage space. Located within walking distance to Public Transit, Viola Desmond Public School, Shopping, Dining, GoodLife Fitness, Medical Offices, Costco, Walmart, the Amazon Fulfillment Centre, and the Audley Recreation Centre. The newly opened Ajax Fairgrounds is also nearby, adding to the vibrant amenities of this growing community. Quick access to Hwy 412, 401, and the now-free 407 enhances commuter convenience.
Inclusions: 2-Fridges, 2 Stoves, Over-the-range microwave, Hoodfan, Washer & Dryer on main floor, Stackable Washer & Dryer in Basement.
