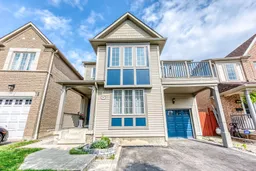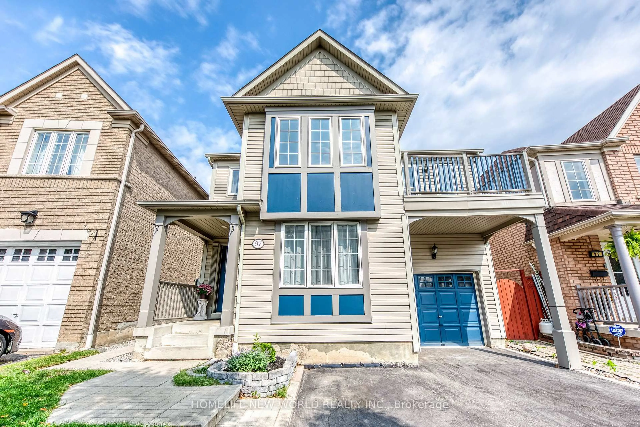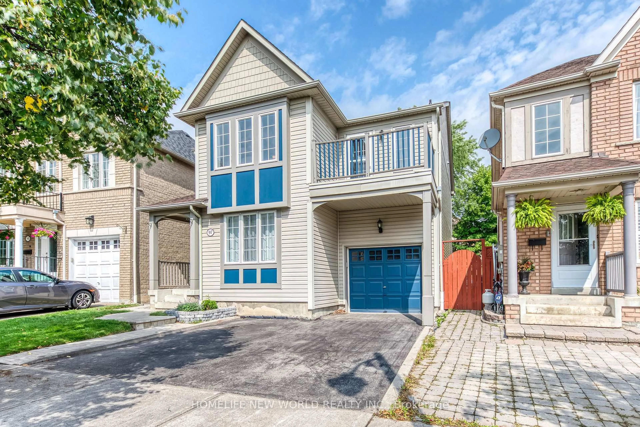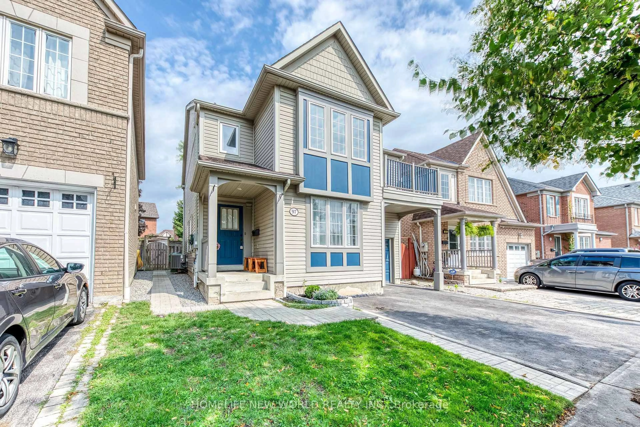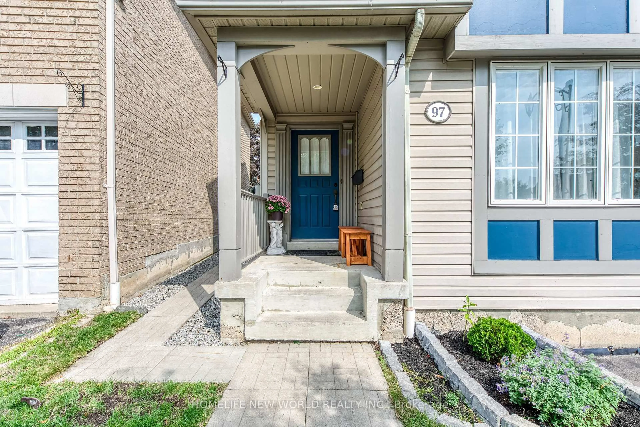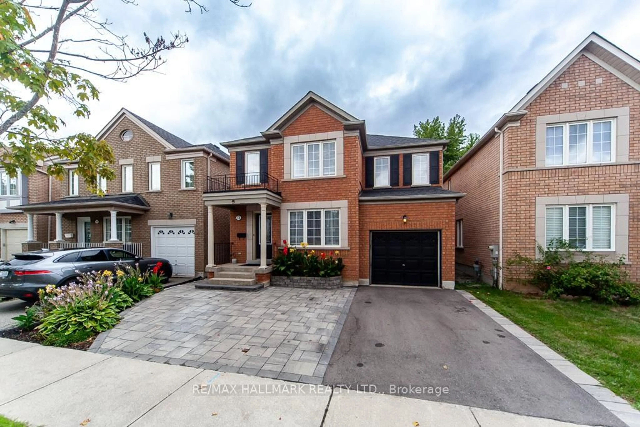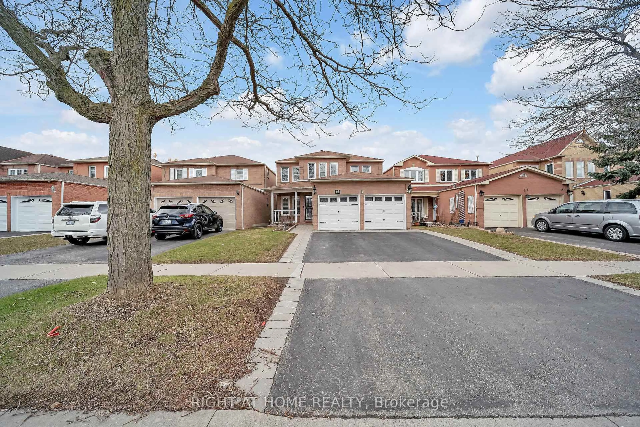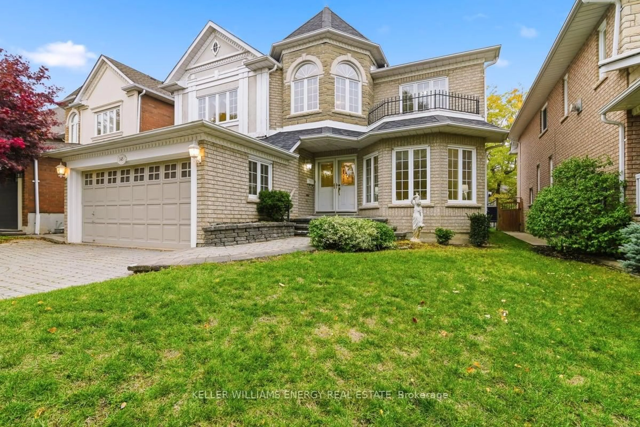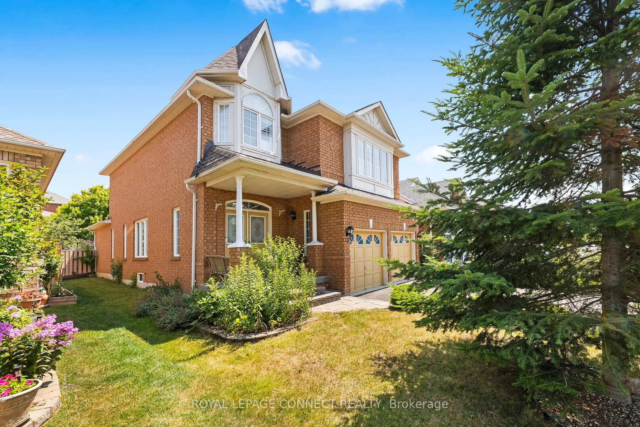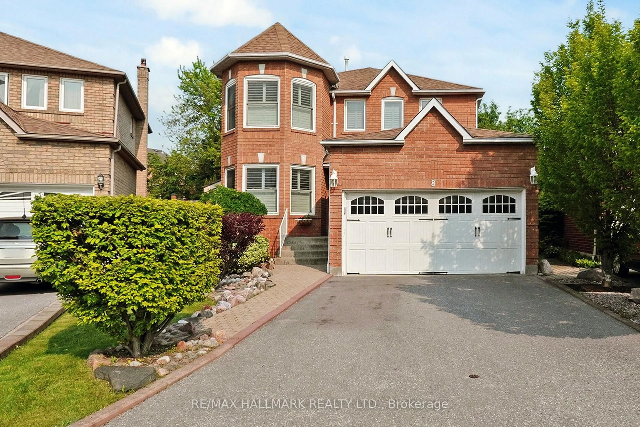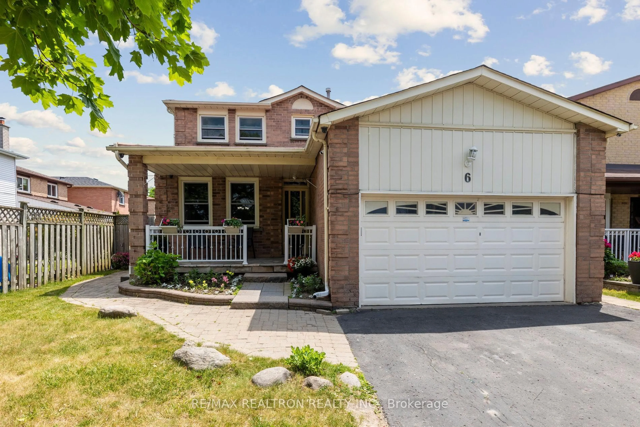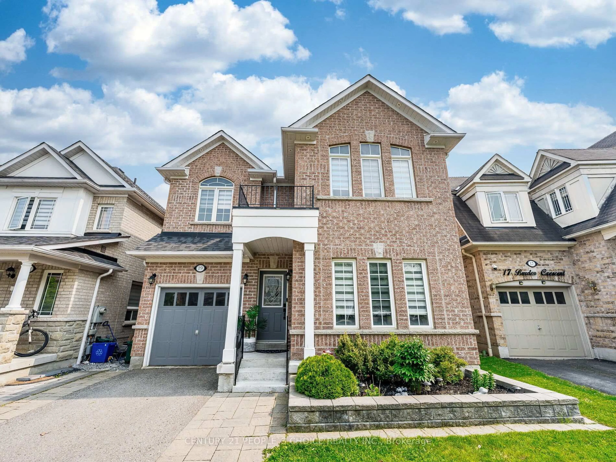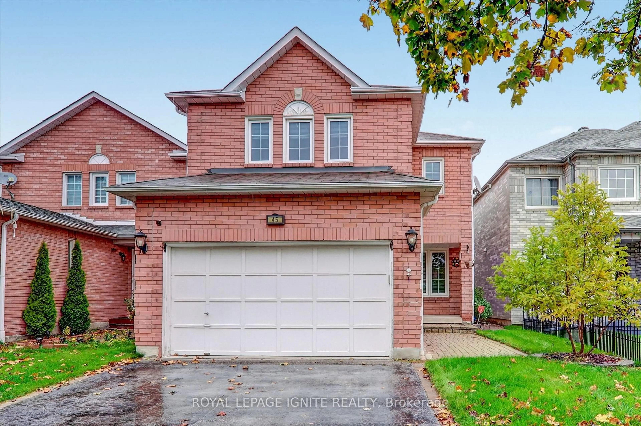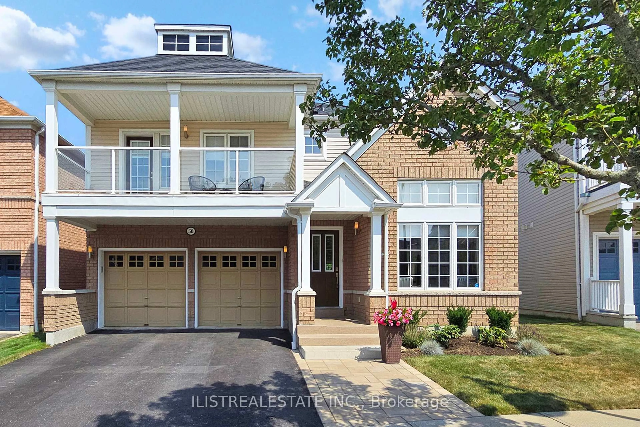97 Mcsweeney Cres, Ajax, Ontario L1T 4G3
Contact us about this property
Highlights
Estimated valueThis is the price Wahi expects this property to sell for.
The calculation is powered by our Instant Home Value Estimate, which uses current market and property price trends to estimate your home’s value with a 90% accuracy rate.Not available
Price/Sqft$422/sqft
Monthly cost
Open Calculator
Description
Great Opportunity To Own This Attractive 2,064 Sqft Family Home. Located In the Sought-After Northwest Ajax Neighborhood. You Will Be Amazed By the 16-Feet Cathedral Ceiling in the Living Room, the Open Concept Staircase and Formal Dining Room Design. This Well-Designed Floor Plan Allows Tons of Natural Lights To Flow In. Family-Sized Eat-In Kitchen With Breakfast Area, Plus the Patio Doors Allows Walk Out to the Deck Where You Will Find the Lush Private Backyard. Spacious Family Room Features Gas Fireplace, Excellent For Entertaining and Family Gatherings. Primary Bedroom Offers His & Her closets (one is walk-in), and the 5-piece Ensuite Retreat Equipped With Both Soaking Tub & Standing Shower. 2nd Bedroom Features a Huge Built-In Wall Closet & Overlooking the Backyard. 3rd Bedroom Features an Eye-Catching Walk-Out Balcony that Extends the Living Space to a Outdoor Breeze and Sunshine Enjoyment! Direct Access to Garage. The Unspoiled Basement Has the Potential to Become an Income Generating Apartment/In-Law Suite with A Separate Entrance, Just Awaiting Your Finishing Touch! Close to Schools, Parks, Shopping, Plaza, Public Transit and Hwy 401, Ideal For Commuters. Must See!
Property Details
Interior
Features
2nd Floor
3rd Br
3.77 x 3.11hardwood floor / W/O To Balcony / Large Closet
2nd Br
3.83 x 3.46Broadloom / Large Closet / O/Looks Backyard
Primary
6.74 x 3.89Broadloom / 5 Pc Ensuite / His/Hers Closets
Exterior
Features
Parking
Garage spaces 1
Garage type Built-In
Other parking spaces 2
Total parking spaces 3
Property History
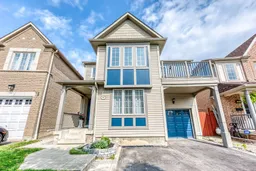 39
39