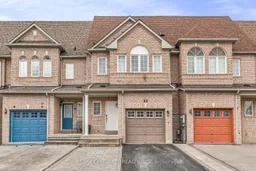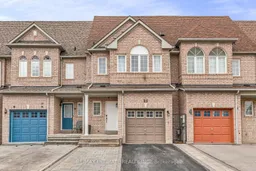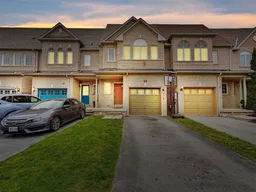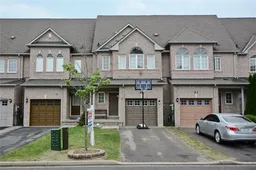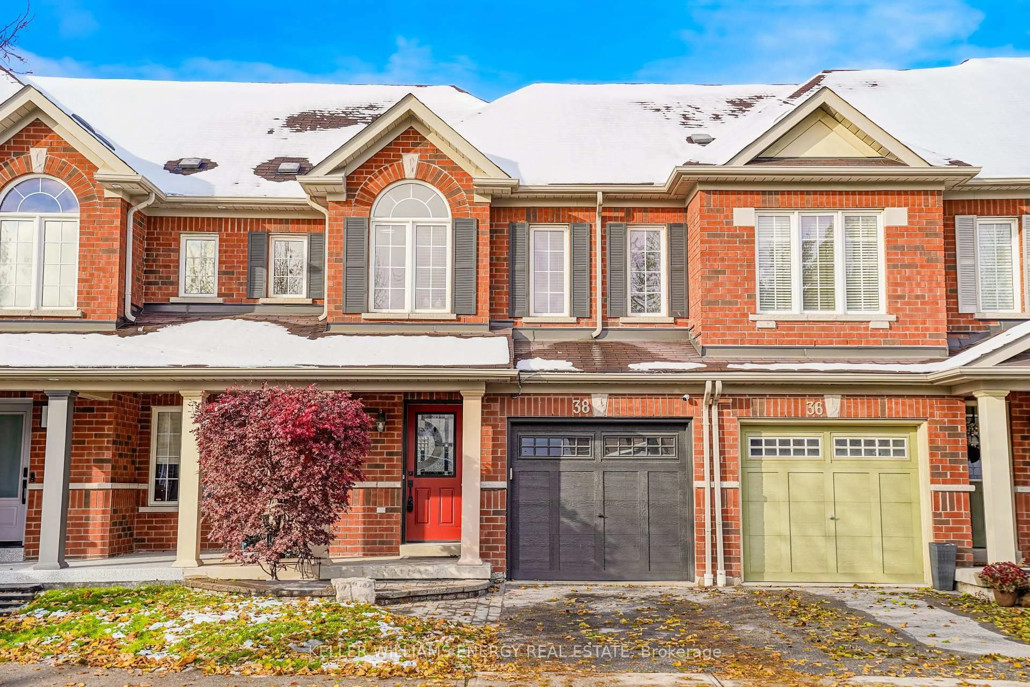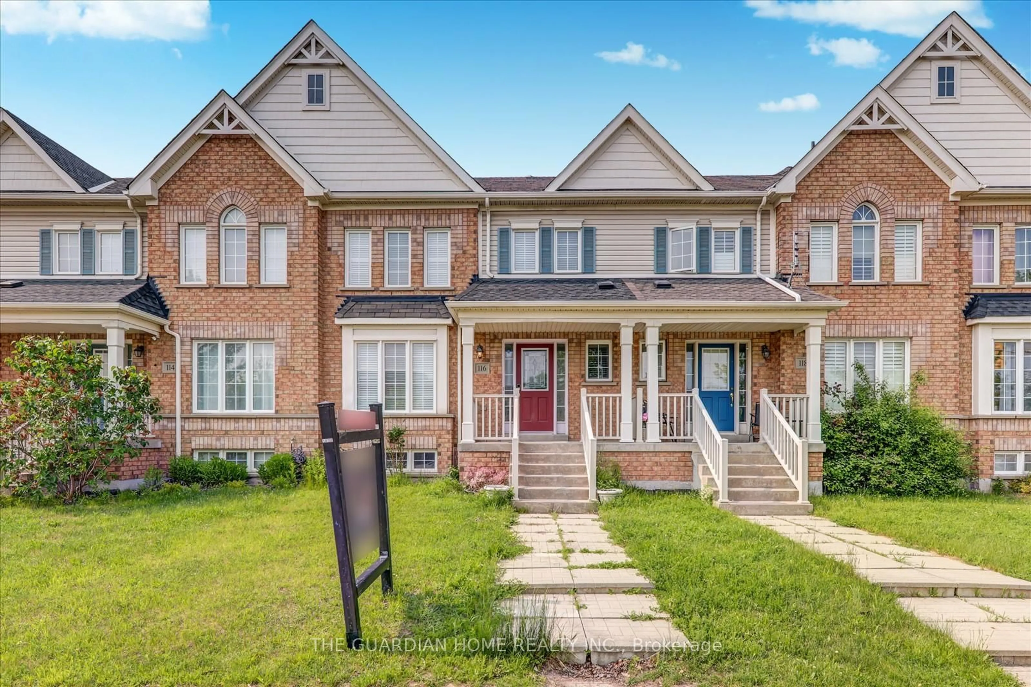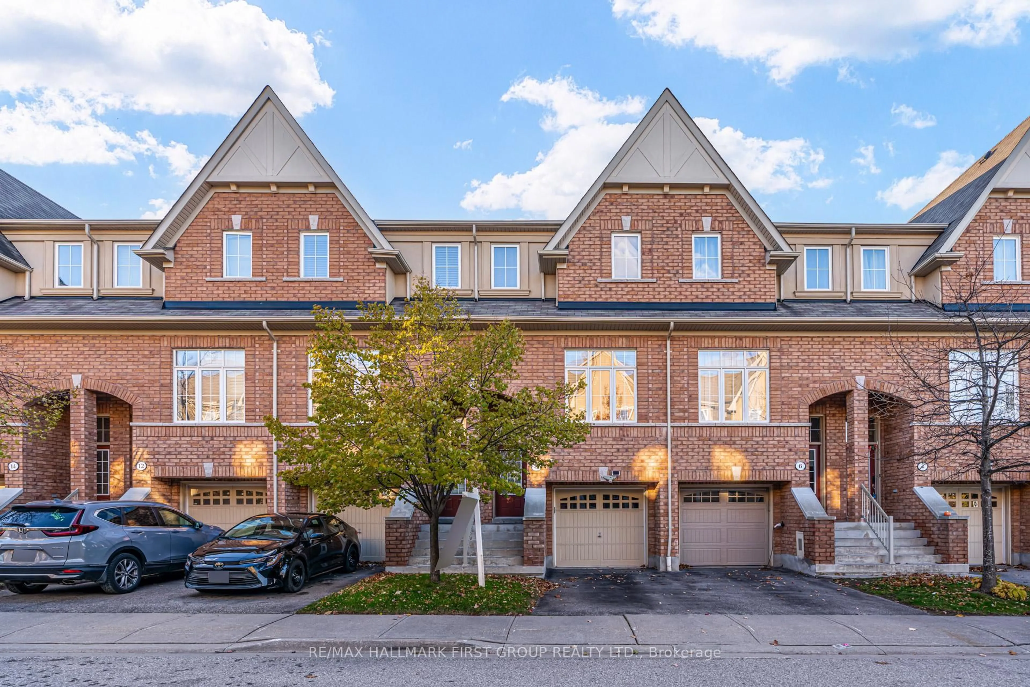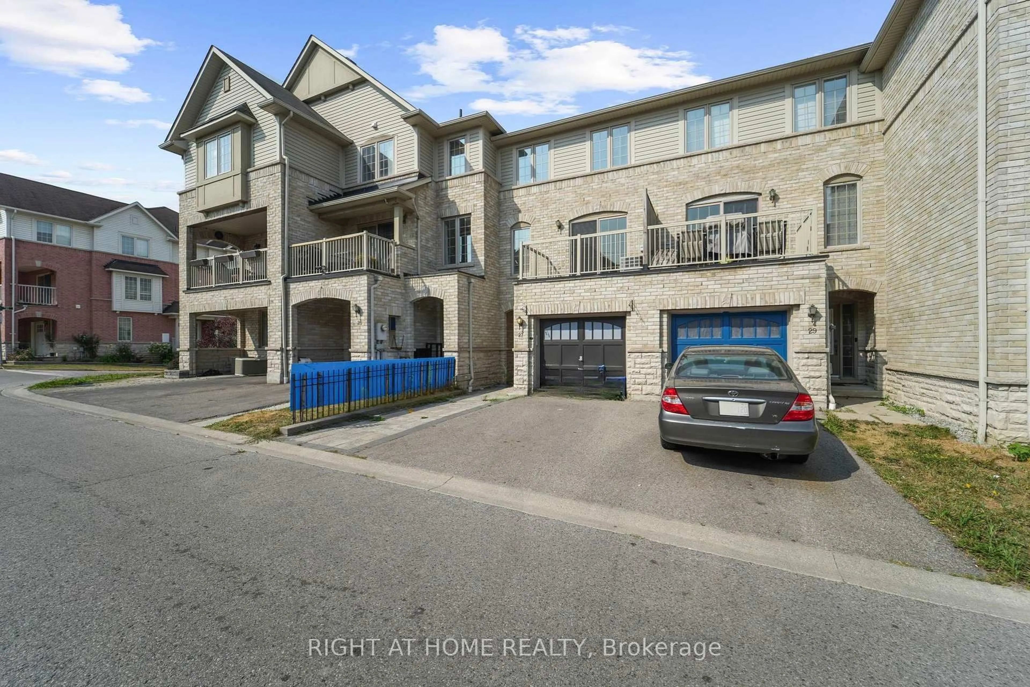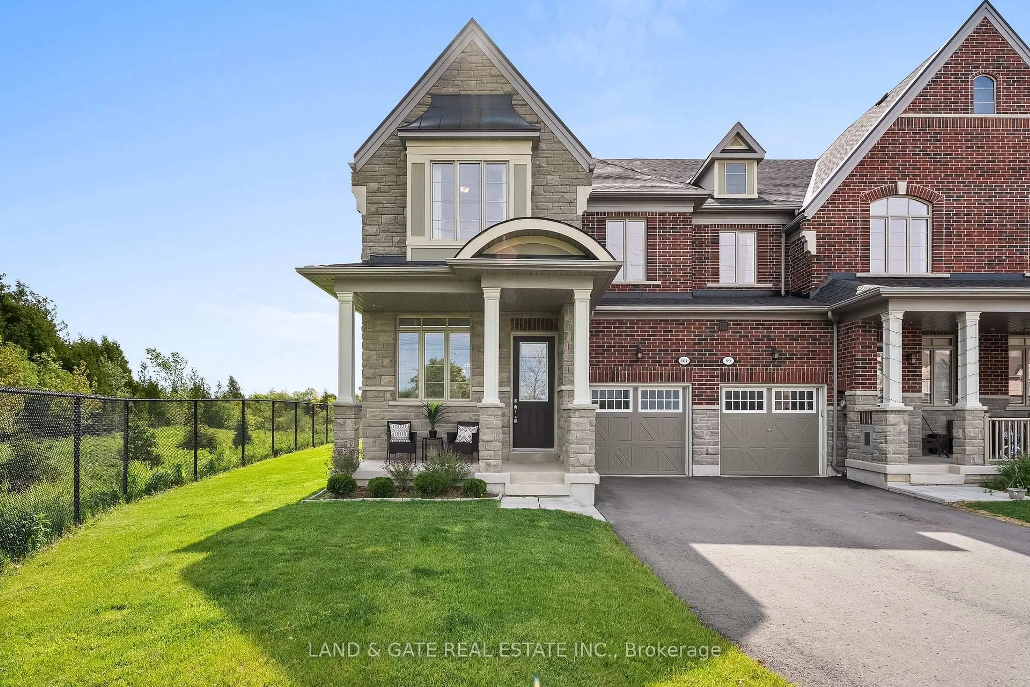This spacious, sun-filled townhome offers modern elegance with an open concept layout. The kitchen features S.S. appliances, quartz countertops and ample cabinet space. A cozy family room is perfect for movie nights or entertaining, as it leads to your beautiful deck in your completely private fenced backyard. Upstairs are three large bedrooms with ample closet space and lots of Natural light. The Primary suite offers a custom walk-in closet and a luxurious suite. In the basement, you will find a fully self-contained one-bedroom apartment great to generate rental income, or as a multi-generational home/in-law suite. To top it all off, this home is conveniently located to all major shopping, recreation, top schools and all major highways. A must-see!!!
Inclusions: S.S. FRIDGE, STOVE, DISHWASHER, RANGEHOOD MICROWAVE (2025) WASHER & DRYER (2023)SMART THEROMSTAT SMART HOME, LIGHT SWITCHES, MAIN DOOR, GARAGE DOOR, WASHER, DRYER, DISHWASHING CAN BE ACCESSED/CONTROLLED BY MOBILE APP (GOOGLE HOME/ AMAZON ALEXA)NEW FURNACE, A/C, ROOF AND SMART THEROMSTAT 2021 NEW DISHWASHER 2022 NEW WASHER DRYER 2023 NEW RANGEHOOD MICROWAVE 2025 NEW QUARTZ COUNTERTOP 2025
