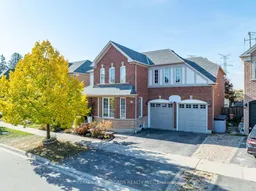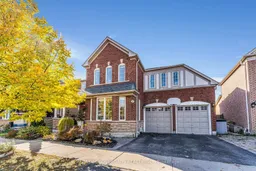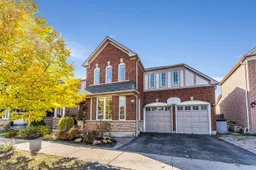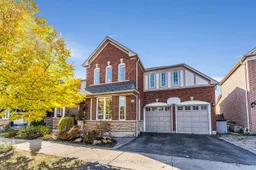This spacious and beautifully upgraded home is located on one of Ajax's most desirable neighborhoods. The property offers 5+4 bedrooms, 6 washrooms, and a newly constructed finished legal basement apartment. It's perfect for large family living or entertaining with 3205 square feet of living space above grade, 9 feet ceilings on the main floor and an open-concept design. The home is packed with premium features such as gas fireplace, central vacuum, pot lights, wall to wall cabinetry & closet organizers. You'll love the high-end light fixtures, which pair beautifully with the hardwood floors throughout. There is also no shortage of day light with large windows all over the house. Freshly painted, the home feels brand new, with a large kitchen boasting granite countertops, a center island, and a walkout to a beautifully landscaped yard featuring meticulously designed gardens. For added convenience, the second level features a dedicated laundry room, while the landscaped backyard offers a peaceful retreat. The finished basement comes with two parts. One half offering a self contained apartment with two bedrooms, a kitchen and a private separate entrance. Second half comes with a rec room, a wet bar, 1 bedroom and an office. This is ideal in a situation where you need value with rental income but also need to accommodate your large family. The separate entrance is fenced from the backyard so you can enjoy complete privacy. Located near top-rated schools, parks, and shopping centers, this home is ideal for a large family looking for luxury, value and convenience.
Inclusions: Shingles, hot water tank & furnace replaced 3-5 years ago. Existing fridge, stove, dishwasher, washer & dryer, basement existing fridge, stove, washer & dryer. All electrical light fixtures, window blinds (curtains not included), gazebo, greenhouse in the backyard, firepit, garden shed.







