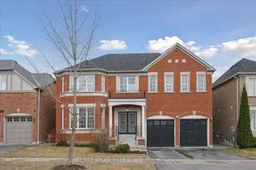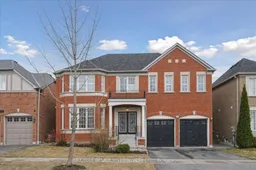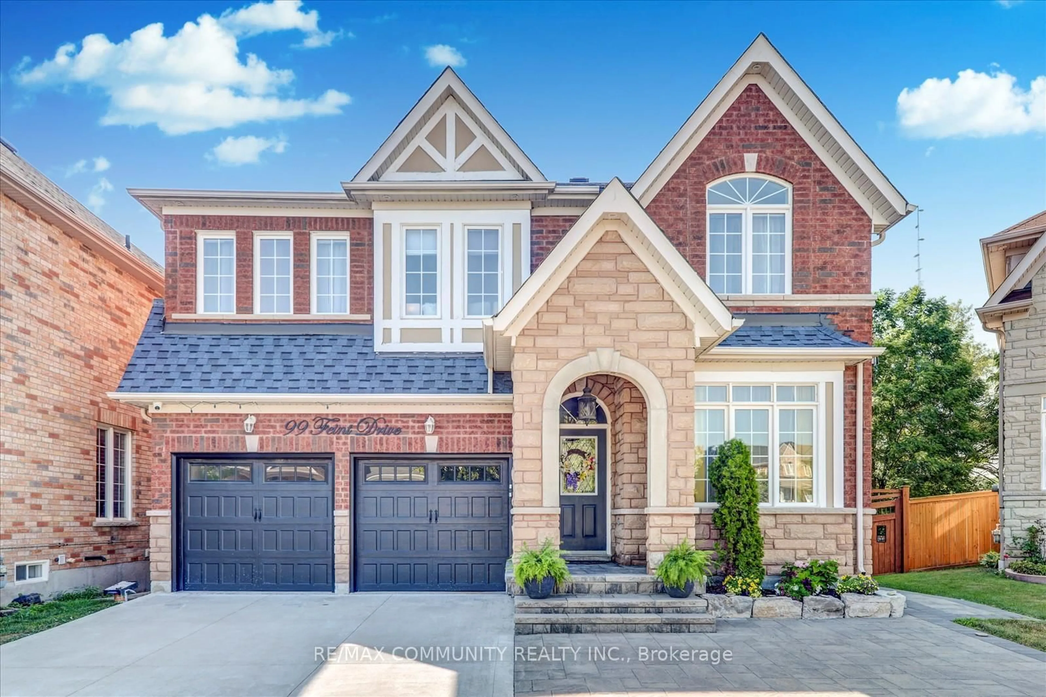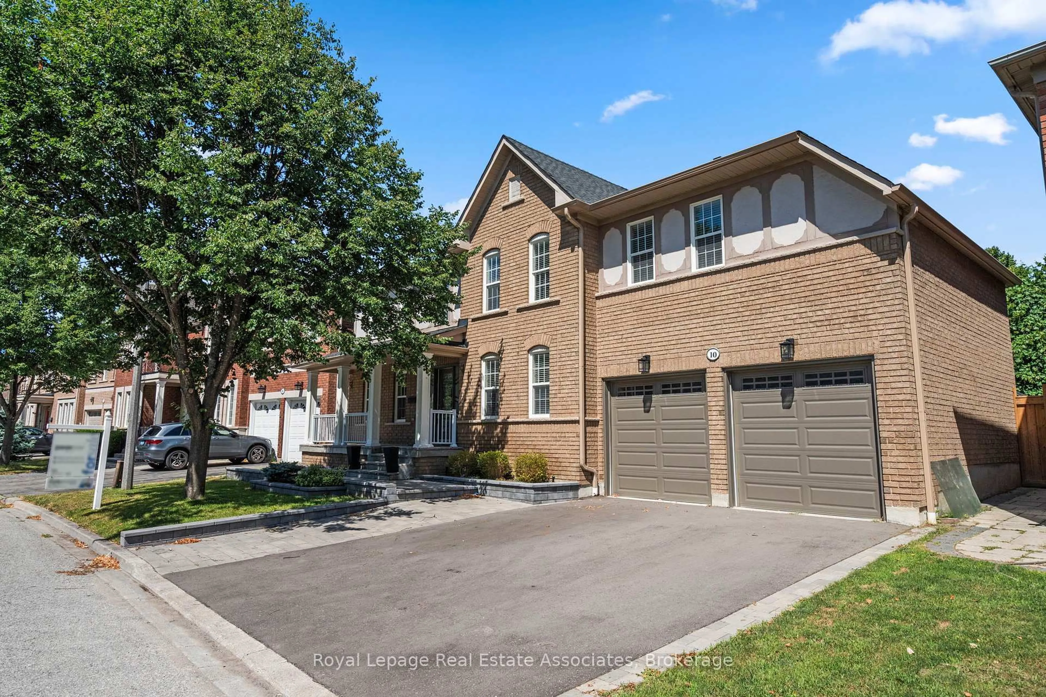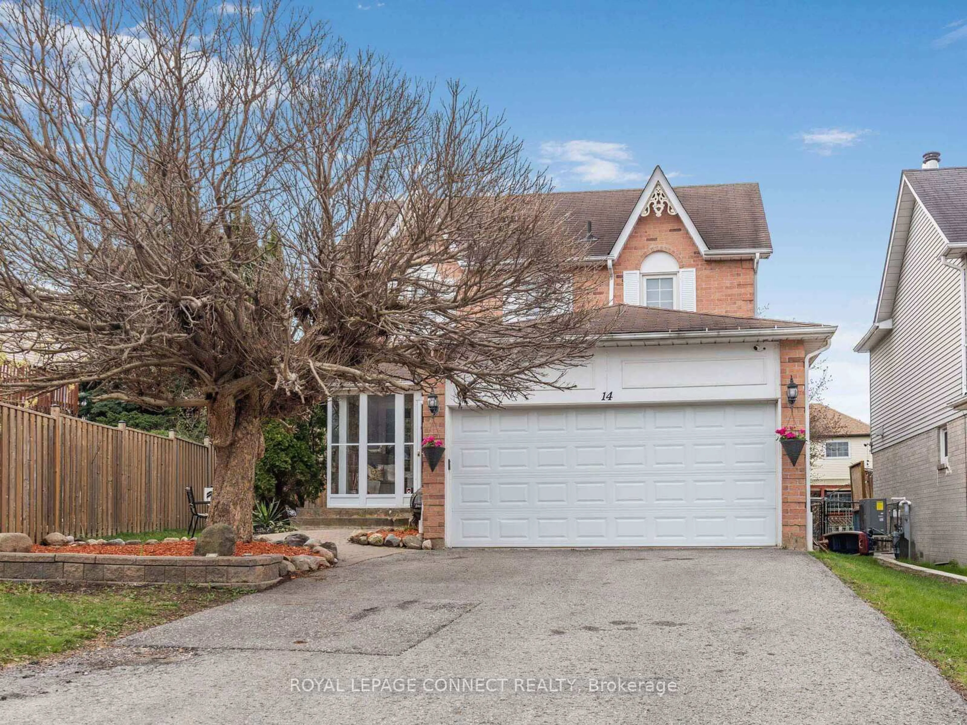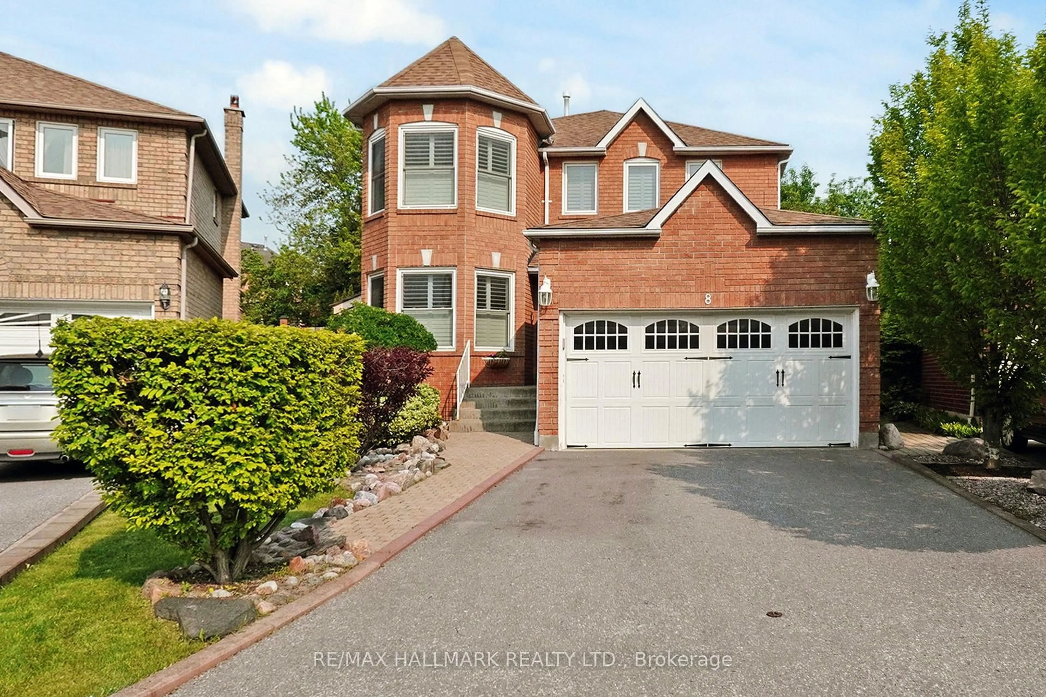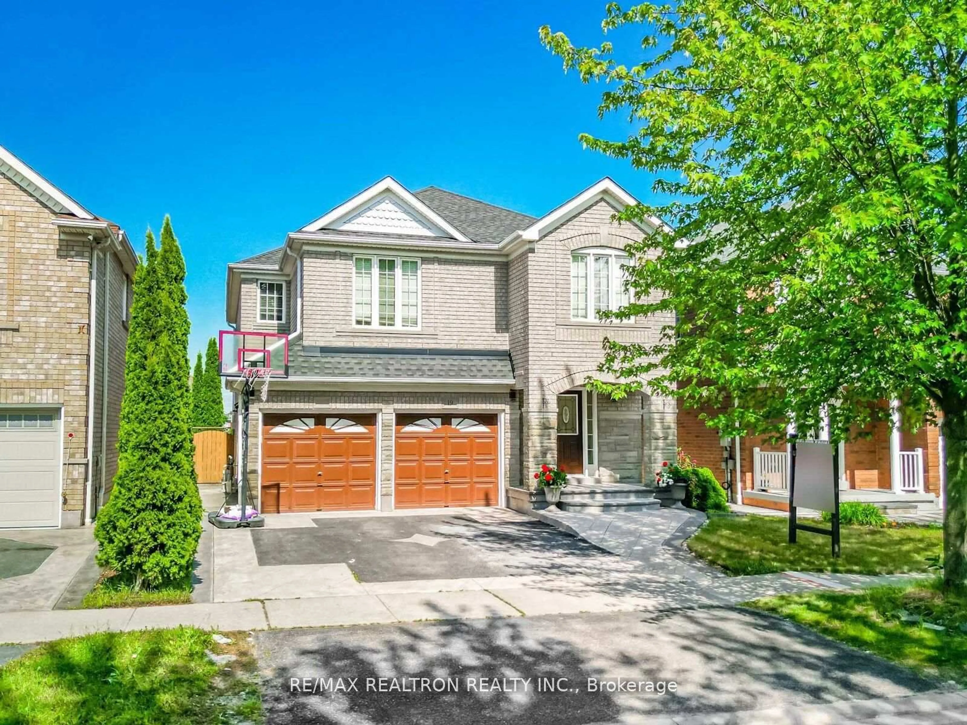Absolutely stunning and immaculate 4 bedroom, 4 bathroom home offering over 4,500 sq. ft. of luxurious living space on a premium and private 50-ft lot with no rear neighbours! Located in sought-after Nottingham with a stately, all-brick exterior, this home blends elegance with functionality and has amazing potential for multi-generational families. Step inside the double door entry to find California shutters on every window, 9-ft ceilings on the main floor, hardwood flooring on both the main and second levels (no carpet!), a beautiful oak staircase with iron pickets and modern lighting throughout - all adding an upscale touch to the beautiful open concept space. Enjoy a bright, sun-filled living room overlooking the front yard - the perfect place to relax or entertain guests - and a formal dining room with an elegant coffered ceiling that adds timeless sophistication to every meal.The gourmet kitchen is a chef's dream, featuring granite countertops, under-cabinet lighting, a moveable centre island, and a newer gas range. A spacious walkout leads to the private lot with an extended deck and patio - perfect for entertaining. The cozy family room with a gas fireplace adds warmth and charm. Upstairs, the primary bedroom boasts his and hers walk-in closets, a 4-piece ensuite with glass shower and soaker tub, plus three spacious additional bedrooms. The newly finished basement offers in-law potential with the second kitchen, 4th bathroom and a huge rec room that could easily be divided into two extra bedrooms, providing added space for extended family or guests. Located minutes from top-rated schools, parks, shopping, and major highways (401, 407, 412), as well as the Ajax GO Station this move-in-ready home is perfect for growing families seeking comfort, privacy, and convenience.
Inclusions: Newly finished basement with in-law potential including rec room, 2nd kitchen with quartz counters and 4th bathroom '25, Gas Range (2023), Fridge (2021), washer & dryer (2021), roof (2017). Engineered Hardwood In 2 Bedrooms(2025), Landscaped front with Interlock, no carpet, All appliances, all window coverings and shutters, all light fixtures
