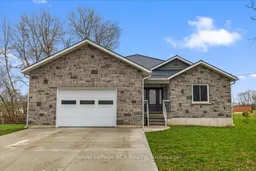Explore your options! Are you in the market for a modern home in a quiet area? This welcoming one-year-old custom-built home is ideally located on a peaceful street in the quiet village of Elmwood. The main level features a desirable open-concept design and functional kitchen, complete with a convenient island and appliances and a dining area, which opens to a charming covered deck ideal for entertaining and enjoying the outdoors. The living room features a large picture window, bringing the outdoors in and style to this layout. You'll also find a lovely primary suite with an ensuite bathroom, a spacious walk-in closet, another well-appointed bedroom, and a bathroom. For your convenience, there is a practical mudroom/laundry room right off the garage, completing the main floor. The lower level is designed for entertainment and relaxation, offering a generous recreation room with a fireplace. It includes ample storage and an additional bedroom with a bathroom, providing versatility for family and guests. With essential features like a F/A furnace, central A/C, a metal roof, and a concrete driveway, this home will be easy to maintain for years. Don't miss this incredible opportunity and be the lucky one to own this beautiful home!
Inclusions: refrigerator, stove, microwave, dishwasher, washer, dryer
 34
34


