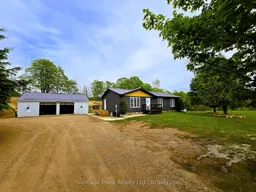Charming 4-bedroom raised bungalow on 2 acres with 30x40 shop. This property is around the corner from Bells Lake, conservation trails, ATV trails, and 5 minutes from Markdale! Discover the perfect blend of country living and modern convenience with this house & shop on a beautiful 2 acre lot with plenty of open area and mature trees. This well-appointed raised bungalow offers a thoughtful layout, numerous upgrades, space, and flexibility. Step inside to a bright and spacious main floor featuring a generous kitchen and dining area, complete with walkout access to a large back deck overlooking the peaceful backyard. The cozy living room at the front of the home features a large picture window that fills the space with natural light. Upstairs, you'll find three comfortable bedrooms and a full bath, while the lower level offers a large fourth bedroom with an impressive walk-in closet, a home office, and a welcoming rec room. There's also potential to add a second bathroom, making it an ideal setup for growing families or guests. Outside, a 30x40 steel-roofed shop provides ample space for hobbies, storage, or a home-based business. Both the house and shop feature durable steel roofing, and the homes siding was updated in 2025. With numerous upgrades already done, this move-in-ready property is waiting for you to call it home.
Inclusions: Fridge, Stove, Dishwasher, Microwave, Washer, Dryer, Outdoor treehouse
 44
44


