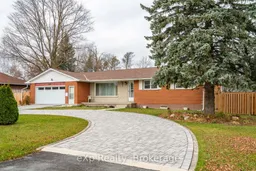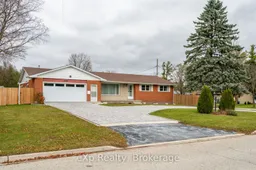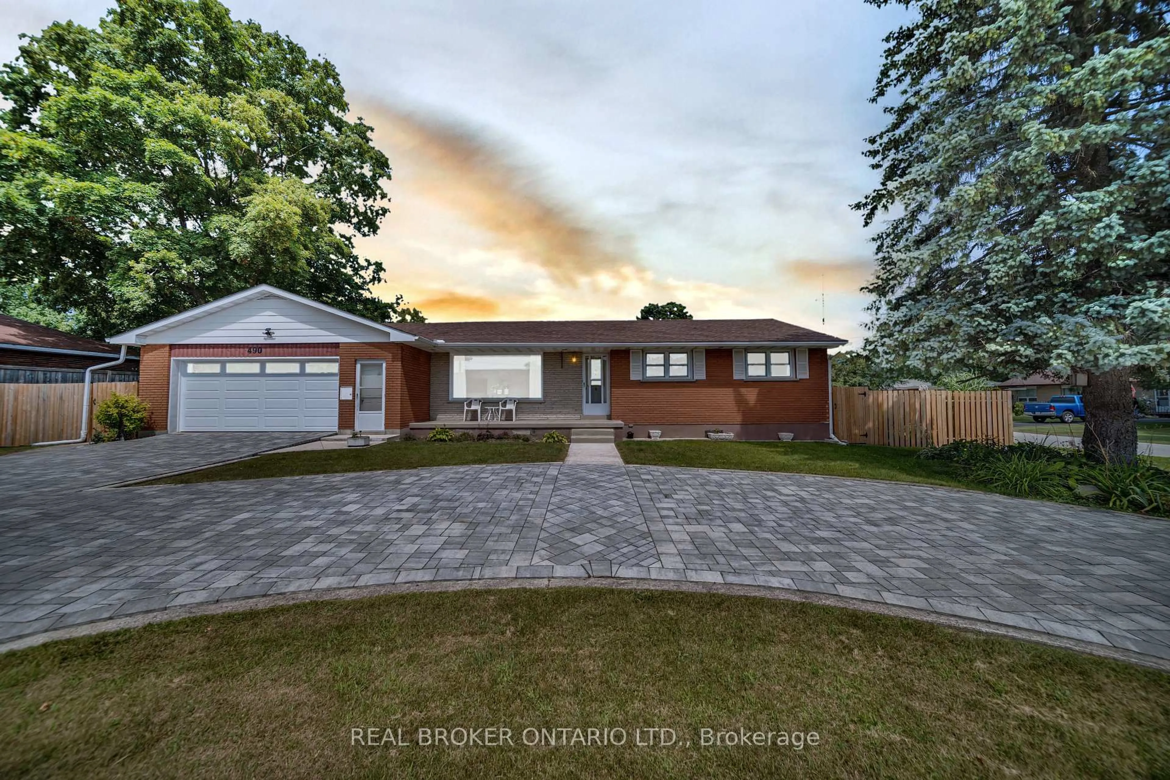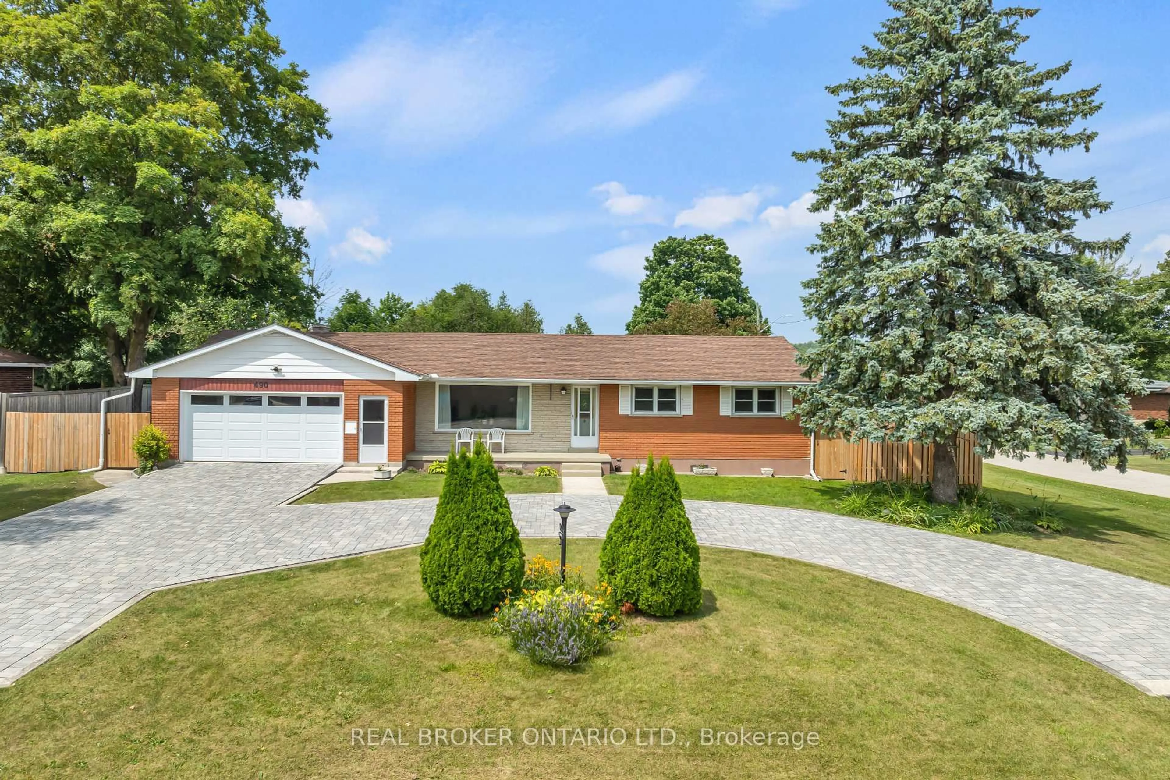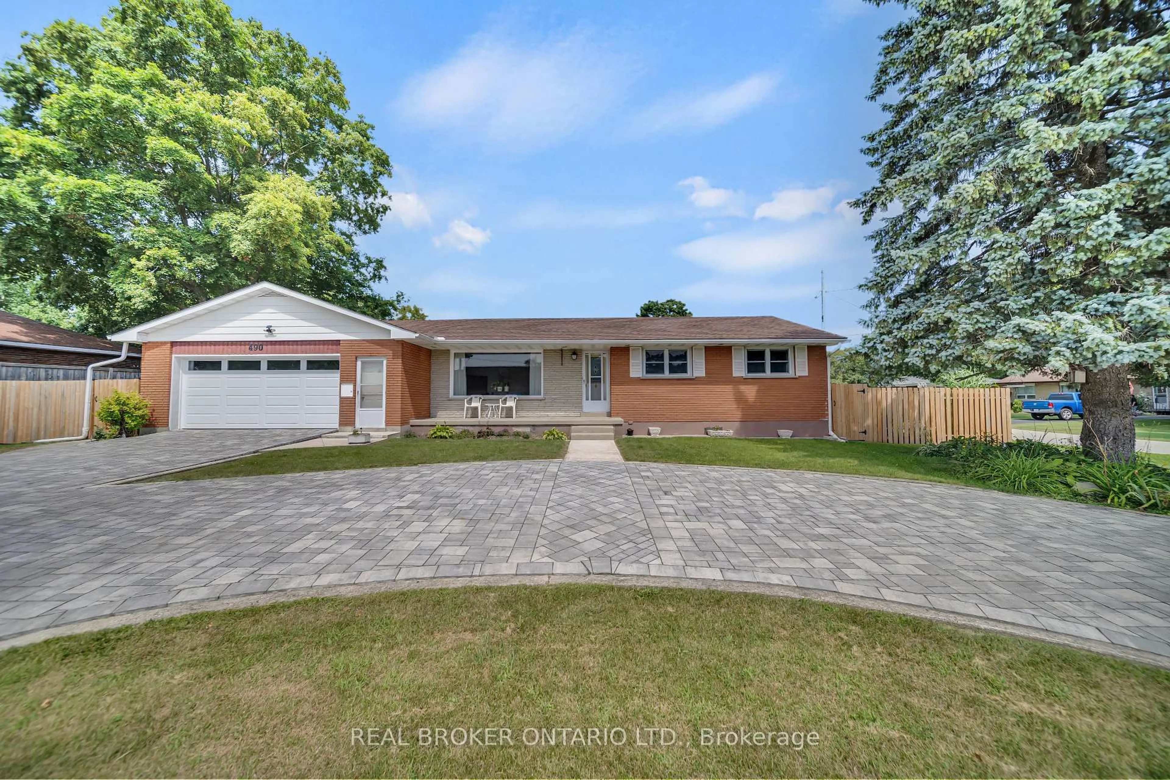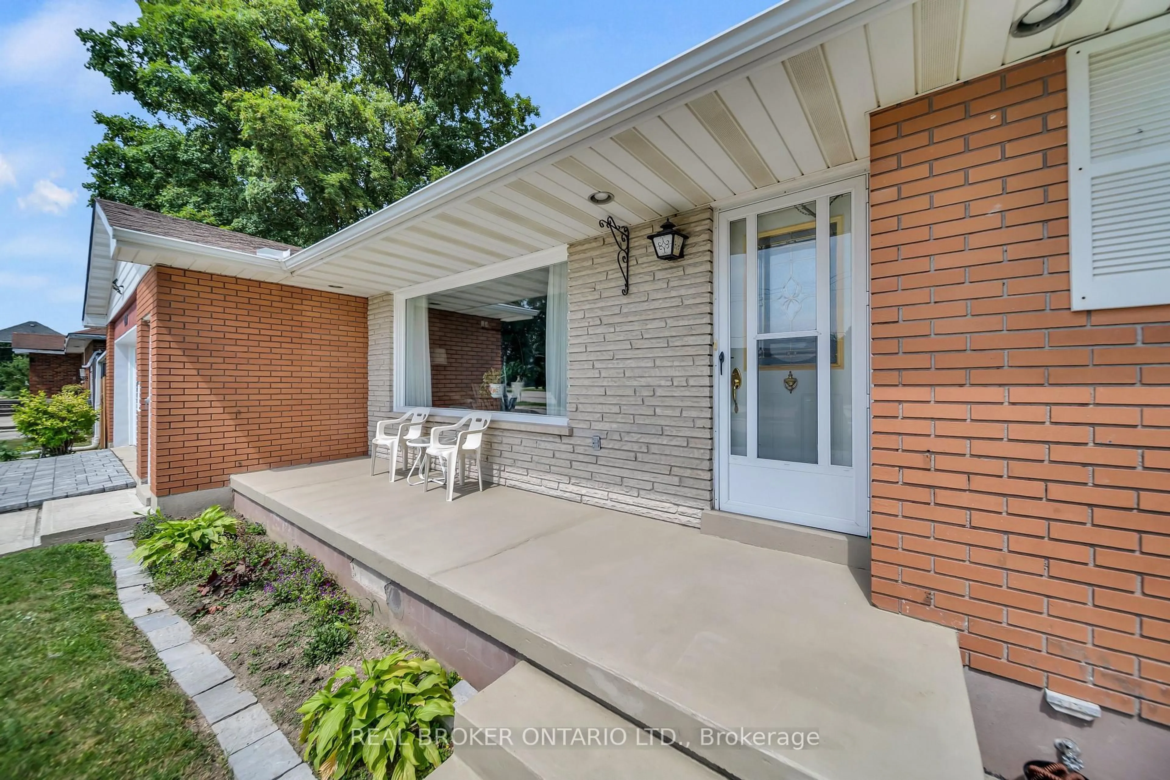490 Saddler St, West Grey, Ontario N0G 1R0
Contact us about this property
Highlights
Estimated valueThis is the price Wahi expects this property to sell for.
The calculation is powered by our Instant Home Value Estimate, which uses current market and property price trends to estimate your home’s value with a 90% accuracy rate.Not available
Price/Sqft$397/sqft
Monthly cost
Open Calculator
Description
Welcome to 490 Saddler Street E, a beautifully maintained bungalow offering the perfect blend of comfort, functionality, and modern upgrades. This 3+1 bedroom, 2-bath home features a bright, open layout with laminate flooring throughout and a cozy WETT-certified wood-burning fireplace. The spacious kitchen boasts abundant cabinetry, stylish tile backsplash, and new stainless steel appliances (2022). A sun-filled solarium overlooks the expansive, fenced backyard - ideal for relaxing or entertaining year-round. The fully finished basement provides an abundance of extra living space, complete with a rough-in for a third bathroomperfect for future customization. Recent updates ensure peace of mind, including a new A/C unit (2022), water softener (2022), windows, garage door (2022), and full interlock driveway. The attached garage is wired with 60 & 40 amp panels and EV charger-ready, adding convenience for modern living. Step outside to enjoy the beautifully landscaped gardens, two garden sheds, and plenty of room for hobbies or play. With a large lot, fenced yard (2022), and prime Durham location close to amenities, parks, and schools, this property is move-in ready and waiting for you.
Property Details
Interior
Features
Main Floor
Bathroom
1.23 x 1.682 Pc Bath
Mudroom
2.99 x 2.1Br
4.5 x 3.19Sunroom
4.6 x 3.66Exterior
Features
Parking
Garage spaces 2
Garage type Attached
Other parking spaces 8
Total parking spaces 10
Property History
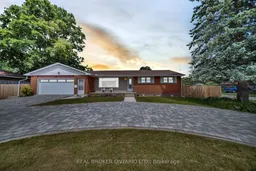 48
48