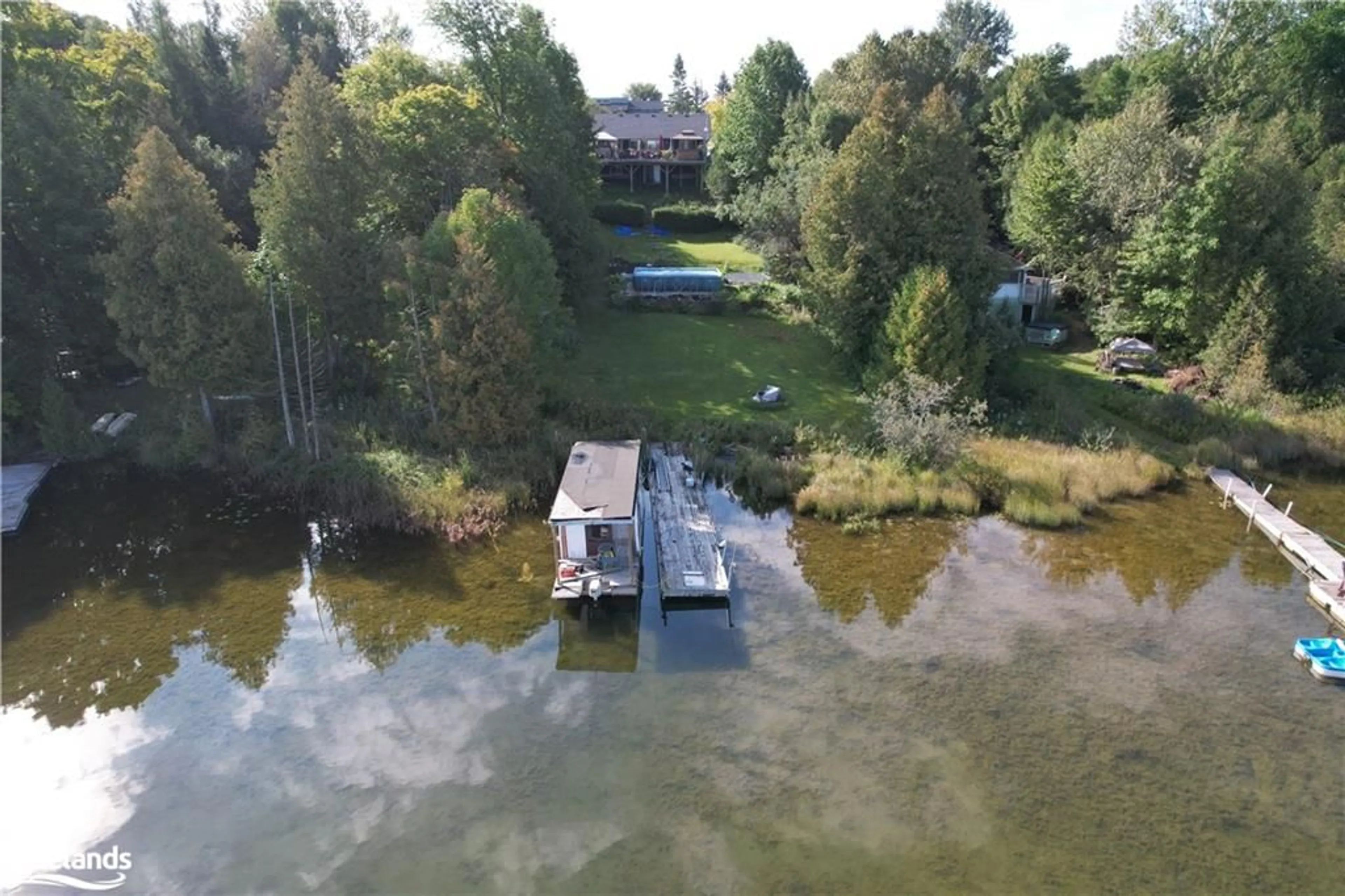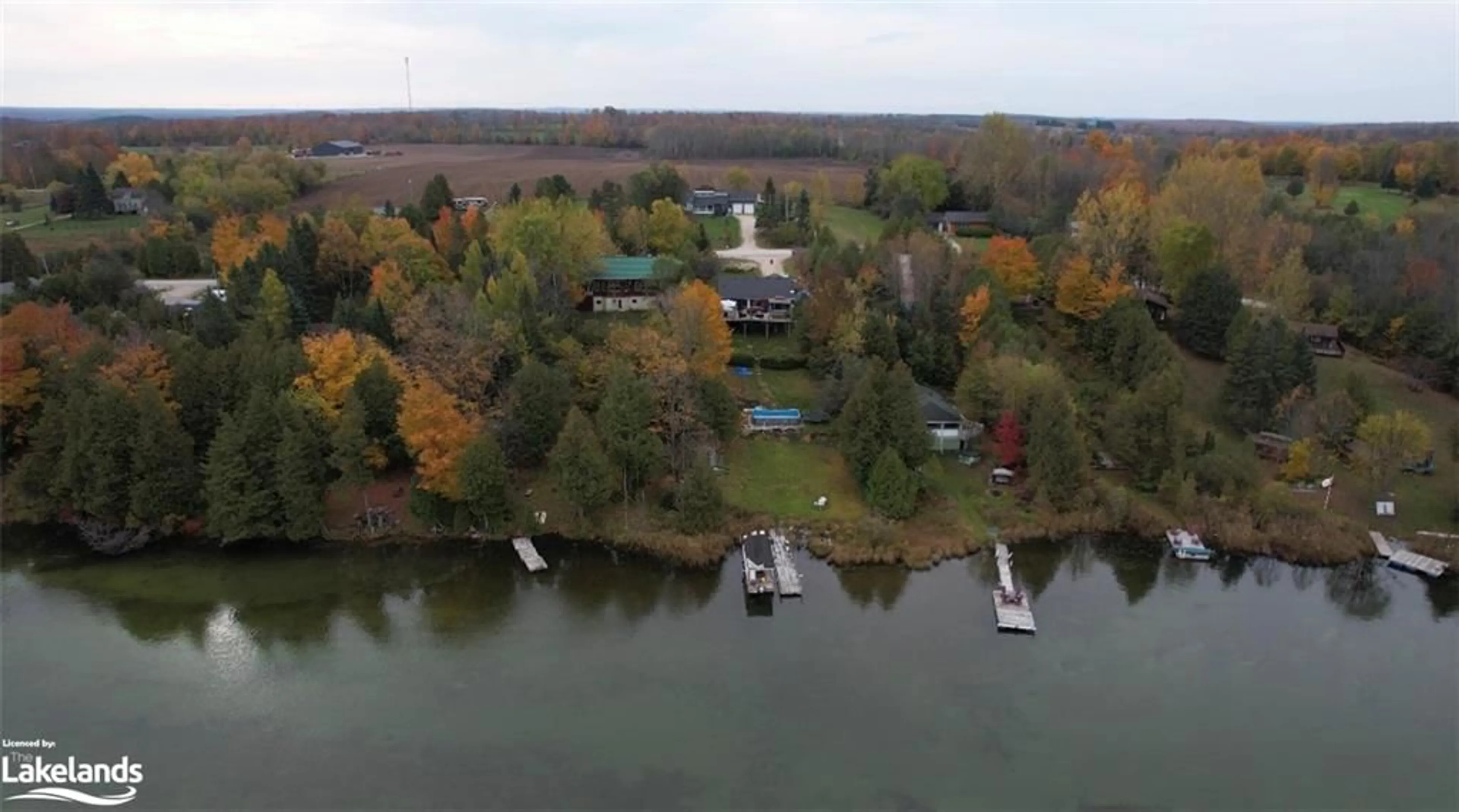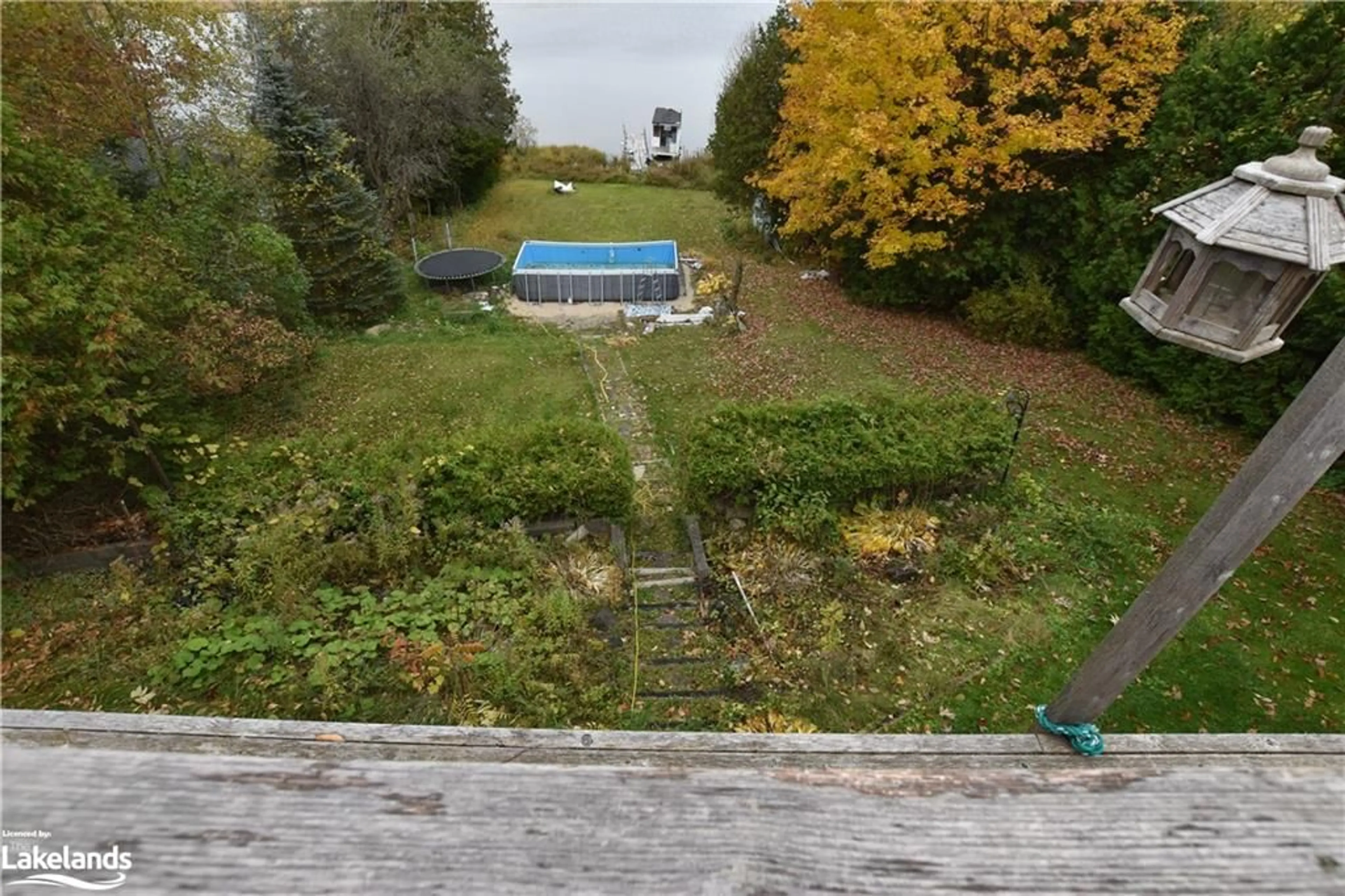474839 Townsend Lake Rd, Markdale, Ontario N0C 1H0
Contact us about this property
Highlights
Estimated ValueThis is the price Wahi expects this property to sell for.
The calculation is powered by our Instant Home Value Estimate, which uses current market and property price trends to estimate your home’s value with a 90% accuracy rate.$682,000*
Price/Sqft$348/sqft
Days On Market13 days
Est. Mortgage$3,221/mth
Tax Amount (2024)-
Description
Escape to a haven of tranquility with this immaculate lakeside retreat boasting stunning views of Townsend Lake. The lake itself is nestled on over 95 acres of serene landscapes, as this home offers a peaceful escape just a 1.5-hour drive north of Guelph or the GTA. Embrace the allure of calm waters as you bask in the beauty of the lake, perfect for boating, fishing, swimming, and more. Situated within a convenient 25-minute drive of the Beaver Valley Ski Club, this residence seamlessly combines year-round recreation with luxurious living. The finished lower walk-out level features two bedrooms, one bath, and a family room that could be transformed into a separate unit, offering flexibility for your lifestyle needs. The upper level showcases a spacious living room with an open-concept kitchen, providing a seamless flow for entertaining. Step onto the large wrap-around deck, complete with a hot tub, and marvel at million-dollar views. With two additional bedrooms and another bath, this home is designed for both comfort and style. Enjoy the best of both worlds with the tranquility of Townsend Lake and the convenience of a 10-minute drive into Markdale. This is an opportunity to experience a retreat that combines natural beauty with modern luxury—a true escape from the ordinary. A great investment into the AirBnb world, a second home, or a primary residence....make it your own. Be sure to view all of the information including maps, property video and area information by clicking on the multimedia link. *awaiting tax bill for 2023 for verification
Property Details
Interior
Features
Main Floor
Kitchen
5.11 x 4.14Living Room
3.53 x 5.11Bathroom
3-Piece
Bedroom
4.22 x 3.48Exterior
Features
Parking
Garage spaces 1
Garage type -
Other parking spaces 8
Total parking spaces 9
Property History
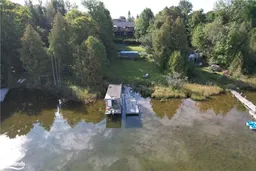 43
43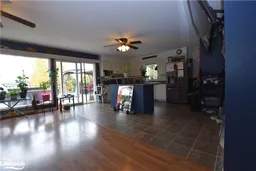 29
29
