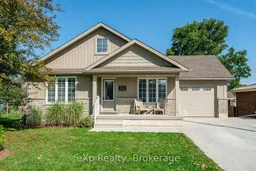Modern Comfort & Small-Town Charm 4 Bed, 2 Bath Raised Bungalow: Discover the perfect blend of small-town charm and modern comfort in the heart of Durham, West Grey. This welcoming 2012 brick raised bungalow with just over 1800 square feet of combined above and below grade living space, offers 4 bedrooms, 2 bathrooms, and an attached garage, designed to fit the needs of today's families. Step inside to a bright and thoughtful layout where a vaulted ceiling in the main floor living room creates a sense of space and light. The finished basement extends your living space with a cozy recreation room featuring a gas fireplace - perfect for movie nights or gatherings. The home also features a private backyard for outdoor enjoyment and a concrete 4-car driveway that adds both curb appeal and convenience. Living here means more than just a home - it's about community. Durham offers a friendly, walkable lifestyle with local shops, schools, parks, and scenic trails right at your doorstep. For outdoor lovers, rivers, forests, and conservation areas are all nearby, providing endless opportunities for hiking, fishing, and year-round recreation. If you've been searching for a place where comfort meets community, this property delivers the best of both worlds.
Inclusions: Fridge, Stove, Dishwasher, Washer, Dryer, Backyard Tin Shed, Compost Bin Beside Tin Shed, Backyard Fire Pit, Backyard Umbrella
 35
35


