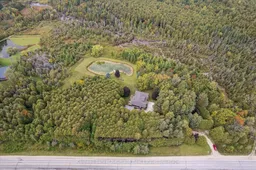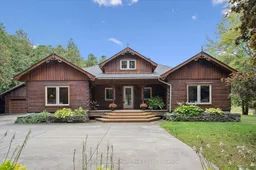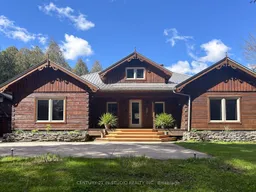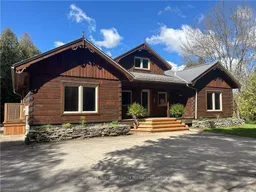Escape to your own private paradise! This stunning Confederation log home is a true retreat, perfectly set on seven rolling acres of picturesque landscape. Featuring two tranquil ponds and a spring-fed creek, this property offers unmatched privacy, deep tranquility, and an immediate connection to the natural world, all while being just a five-minute drive to the full-service town of Durham.The home itself beautifully blends rustic character with essential modern comforts. A welcoming covered front porch invites you into a warm, open-concept interior where the spacious design centers around a stylish and functional kitchen, ideal for entertaining and family life. The main floor features three bedrooms, including a serene primary suite complete with a walk-in closet and an updated three-piece ensuite bathroom. For convenience, the main floor also includes a powder room and a large five-piece bathroom. Upstairs, a versatile open loft provides the perfect space for a home office, a cozy library, or an overflow guest area. The basement, featuring a powder room and spray-foam insulation, is a clean canvas ready for you to finish to your specifications. Peace of mind is guaranteed with a brand-new roof installed in 2025 with a transferable warranty. The outdoor amenities define a four-season lifestyle. You can enjoy sweeping views while sipping coffee on the back deck, spend summer afternoons swimming in the pond, and gather around the fire pit for star-lit evenings. During winter, the frozen pond becomes a natural skating rink, and the property offers direct access to a snowmobile trail. For practicality, a detached double-car garage with upstairs storage provides ample space for vehicles, or a dedicated workshop. Discover a new adventure every season with Bells Creek, conservation lands, and scenic trails just steps away. This is more than just a home; it is a lifestyle upgrade-a sanctuary where every day feels like a private getaway.
Inclusions: Fridge, Stove, dishwasher, washer, dryer, water softener "as is"







