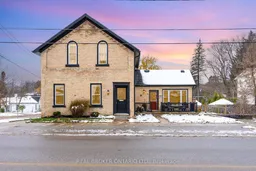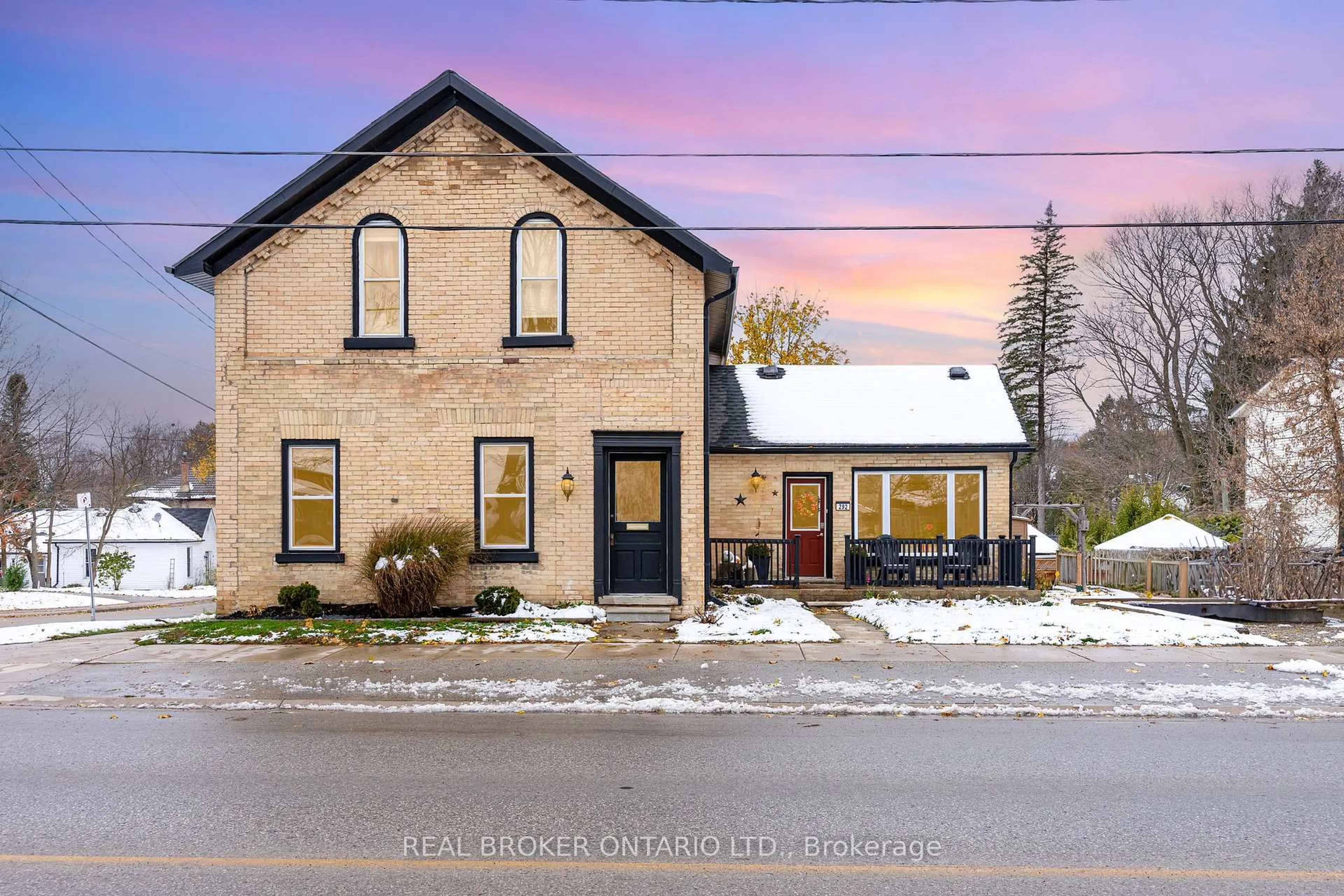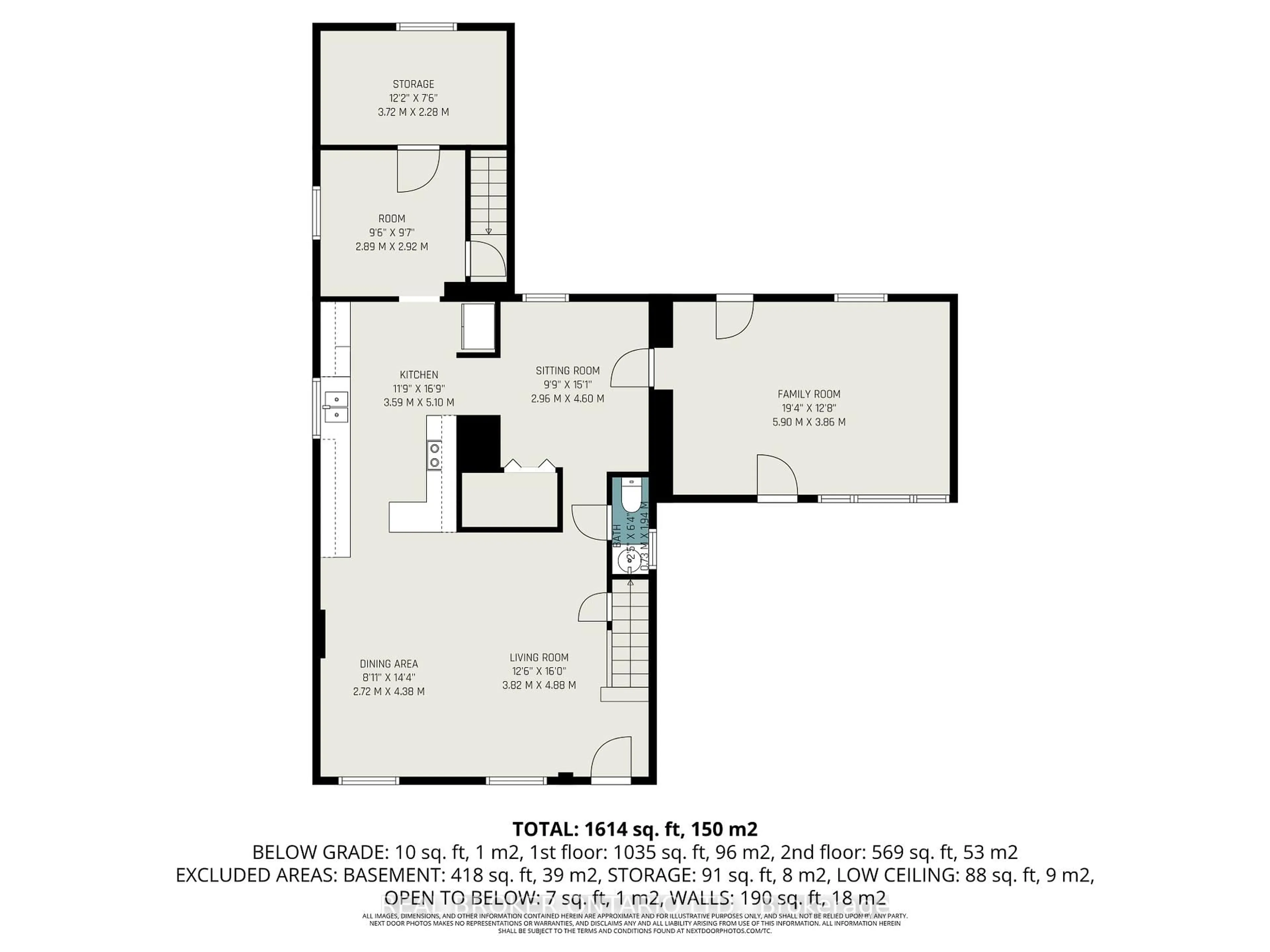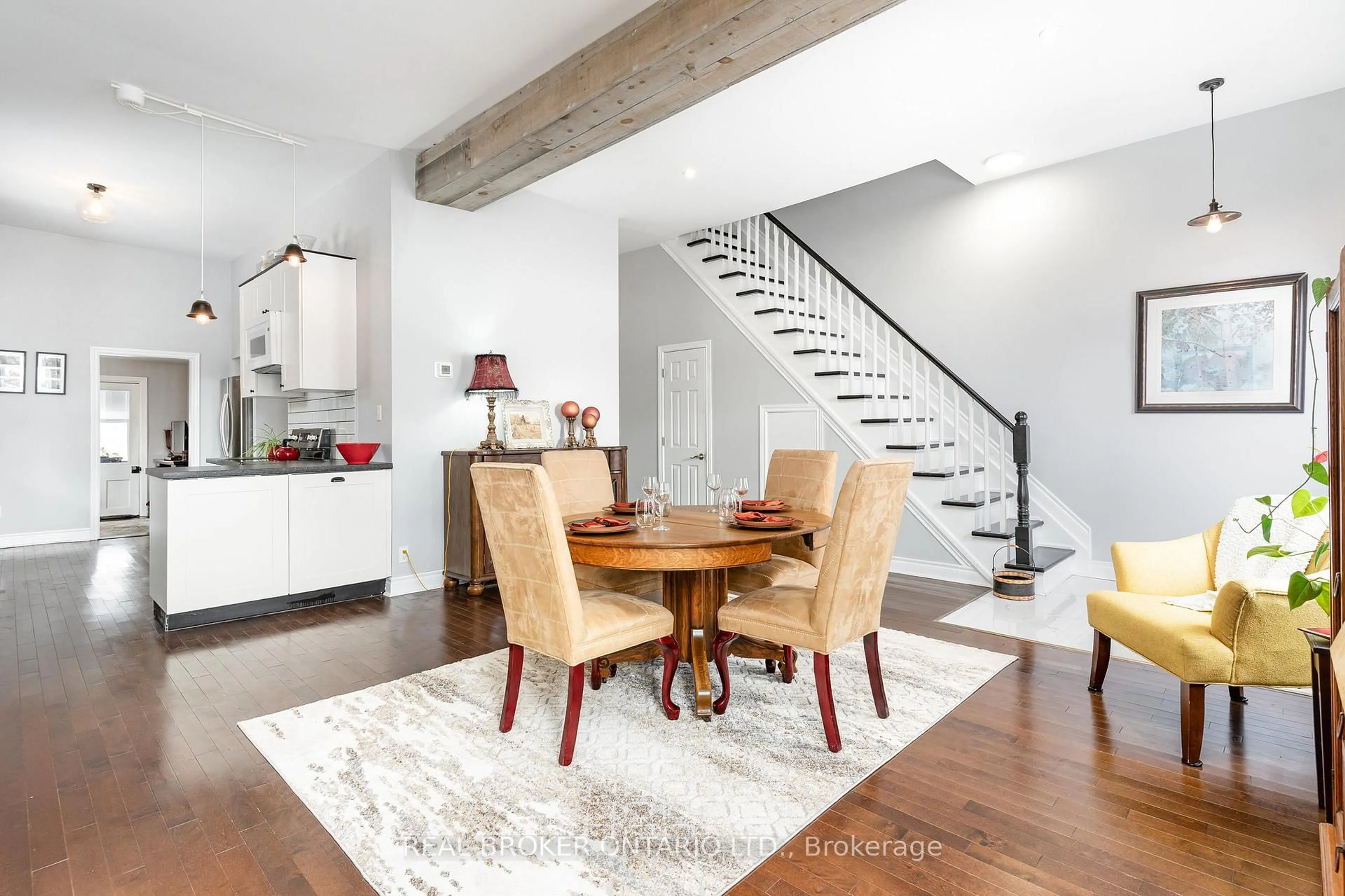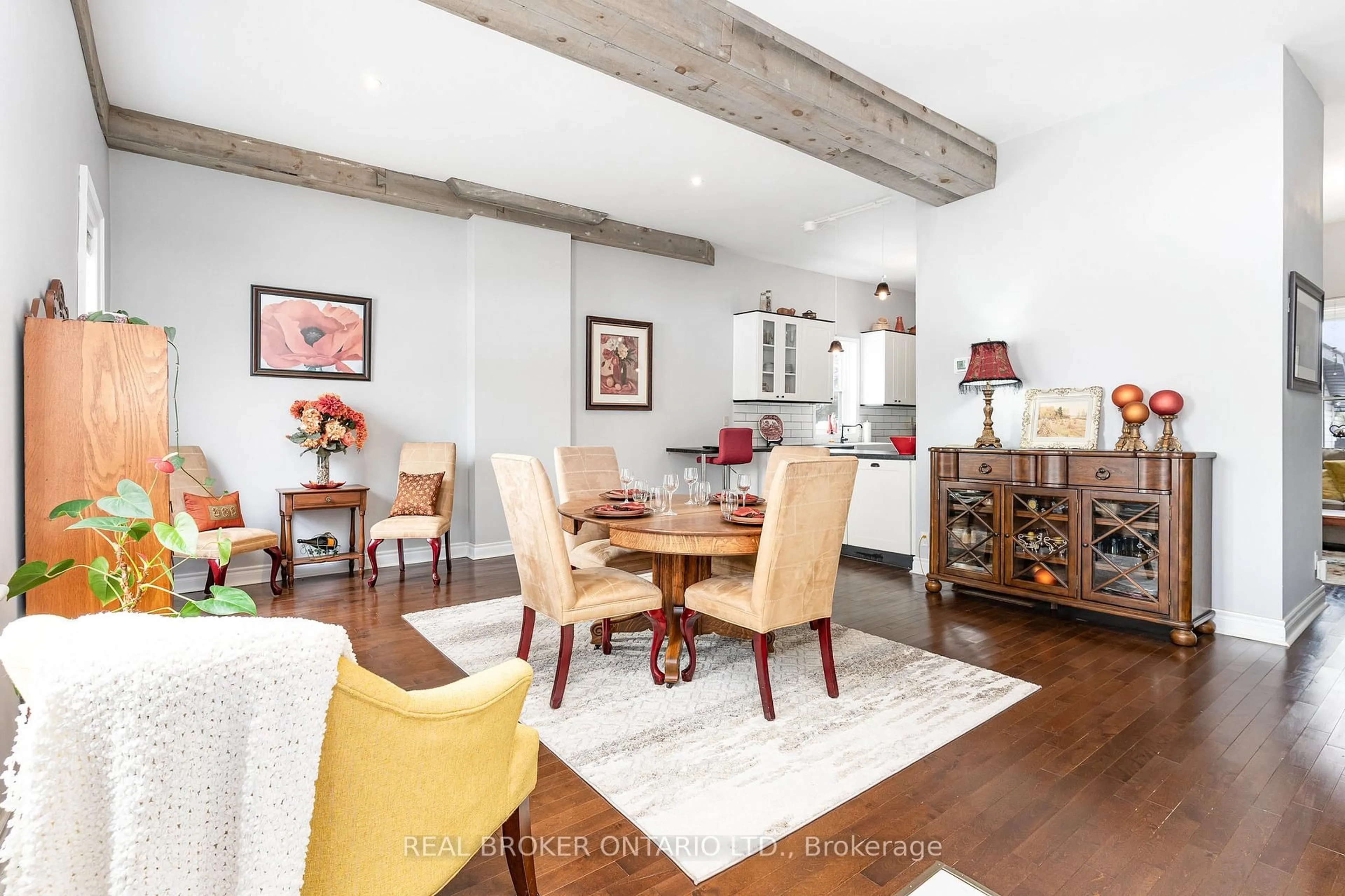292 Lambton St, West Grey, Ontario N0G 1R0
Contact us about this property
Highlights
Estimated valueThis is the price Wahi expects this property to sell for.
The calculation is powered by our Instant Home Value Estimate, which uses current market and property price trends to estimate your home’s value with a 90% accuracy rate.Not available
Price/Sqft$291/sqft
Monthly cost
Open Calculator
Description
Welcome to 292 Lambton St W - a rare century-home gem in the heart of Durham, Ontario with nearly 2000sq ft of living space. Step inside and you're greeted by soaring ceilings, hardwood floors, a grand front entrance, and that unmistakable character-home warmth that you simply can't recreate in modern builds. This is a home that tells a story from the moment you walk through the door. Beautifully updated within the last decade, this home seamlessly blends timeless charm with modern function - offering oversized rooms, a flexible and open main-floor layout (including a potential 4th bedroom or office), and a spacious family room perfect for gatherings. The upper level features three well-sized bedrooms, including a bright primary suite with a private ensuite and his and hers closet. With three bathrooms and 2nd floor laundry, convenience is built right in for any family or shared-living setup. Love outdoor living? You'll fall for the large backyard deck - ideal for relaxing, entertaining, or enjoying peaceful West Grey evenings. And with an unfinished walkout basement, you get incredible potential: workshop, gym, storage, or future living space. Location is everything - and this one is unbeatable. You're walking distance to schools, downtown shops, parks, the river, and all the charm that makes Durham such a beloved Grey County community.
Property Details
Interior
Features
Exterior
Features
Parking
Garage spaces -
Garage type -
Total parking spaces 2
Property History
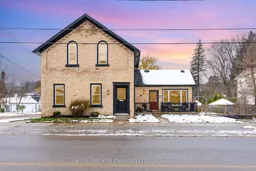 31
31