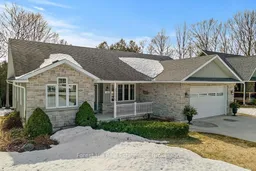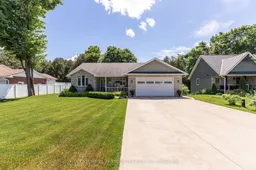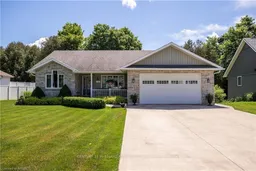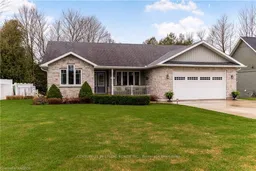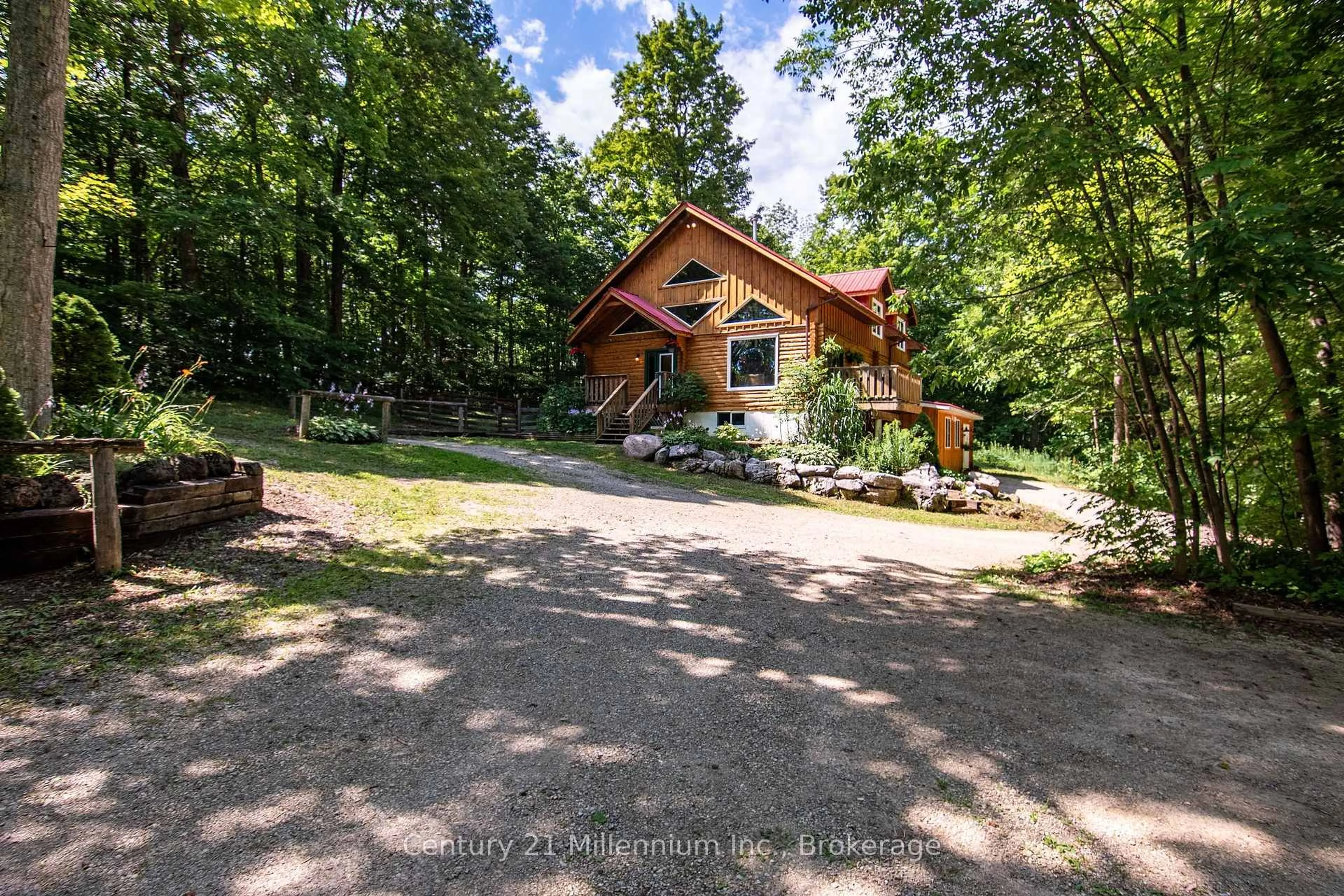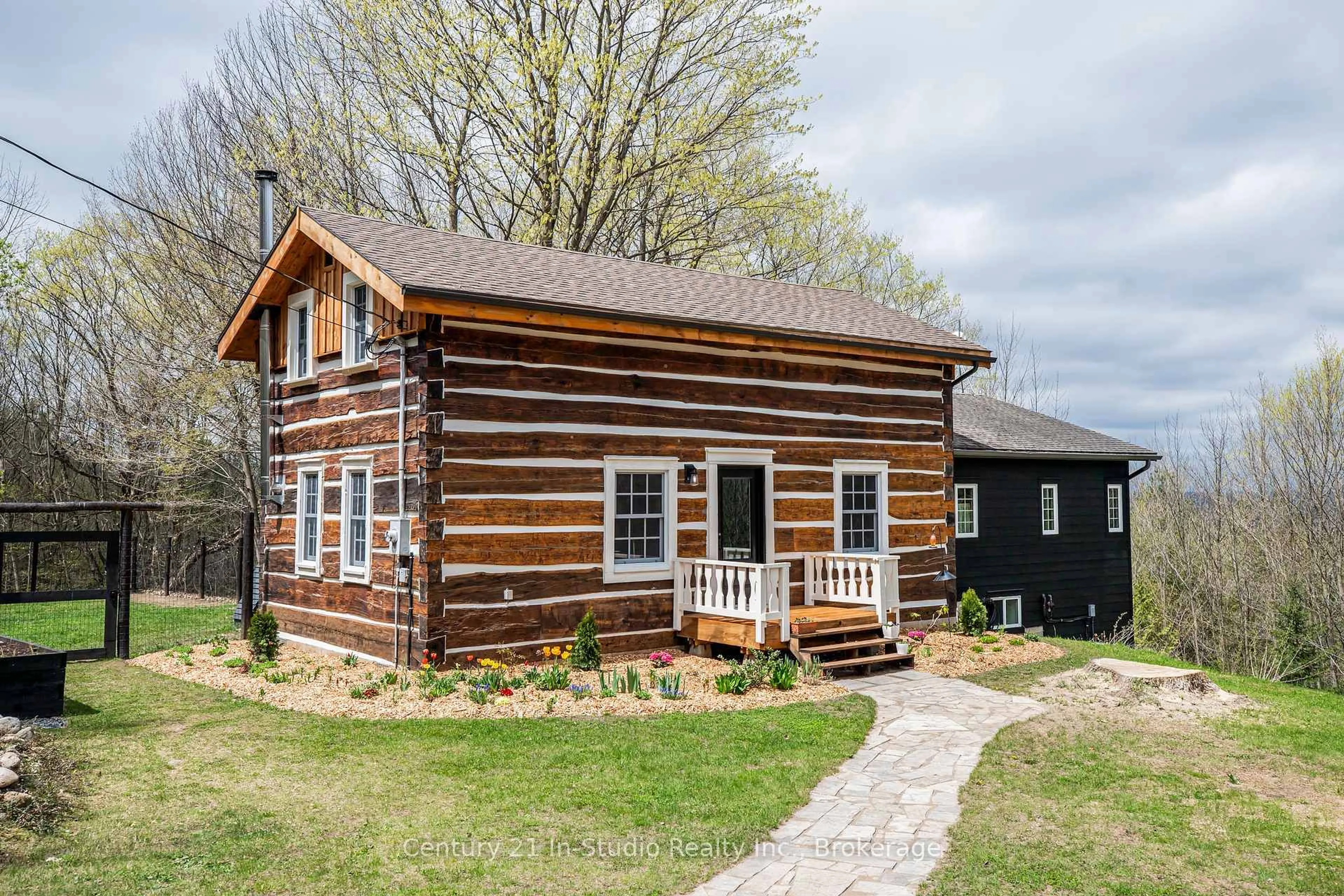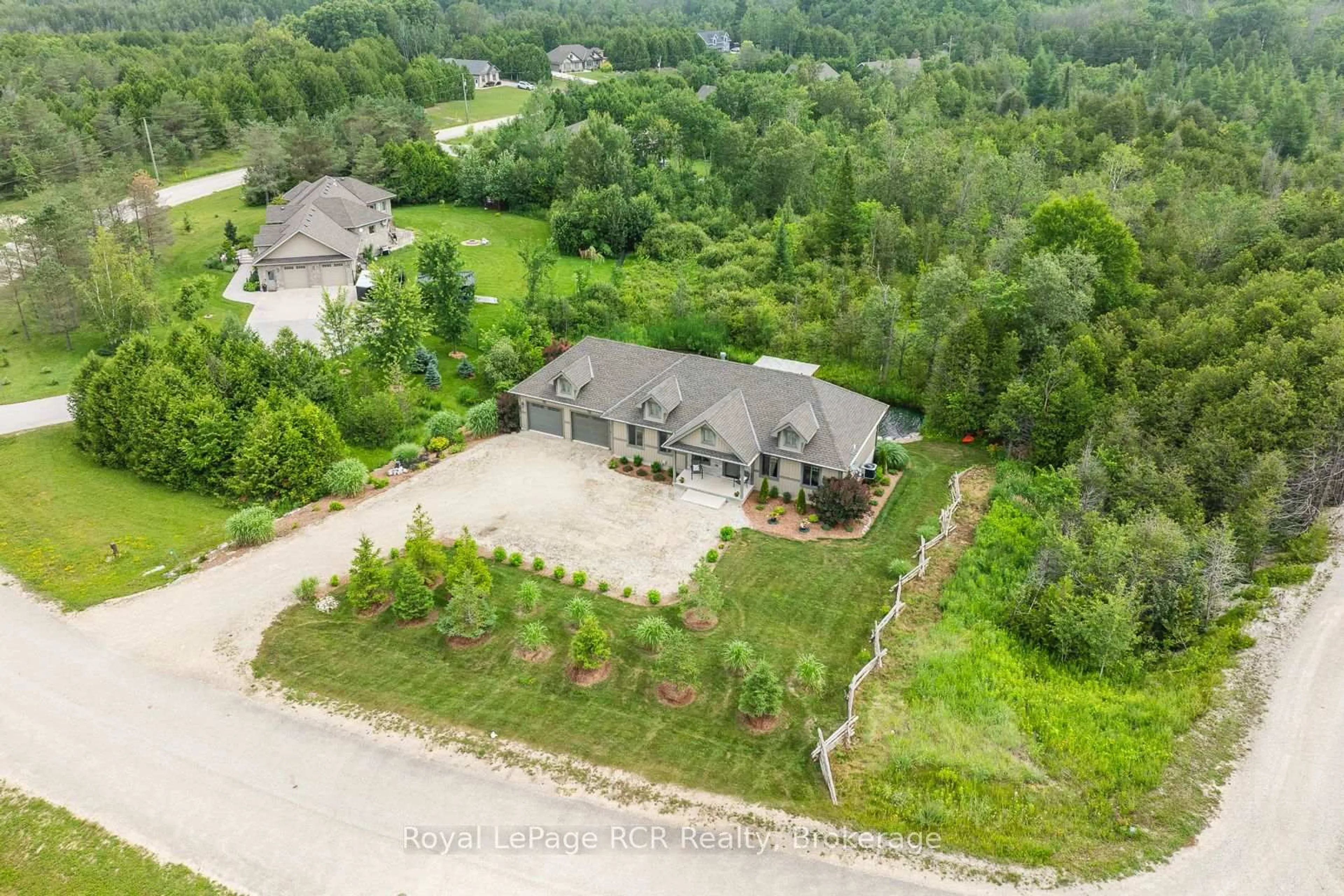This beautifully appointed and meticulously maintained custom-built home displays obvious pride of ownership and attention to detail inside and out. The main floor is bright and inviting, offering an open-concept layout with dedicated spaces for relaxation, dining, and entertaining. The chefs kitchen is a standout with quartz countertops, custom cabinetry, a convenient pantry, and direct access to the back deck, which overlooks serene woodlands the perfect spot to enjoy your morning coffee or unwind in the evening. For more formal gatherings, the elegant Dining Room is highlighted by a large picture window, flooding the space with natural light. The luxurious primary suite features dual walk-in closets, a 3-piece ensuite, and a walkout to the back deck. A second bedroom with semi-ensuite access and a third bedroom with an oversized closet provide ample space for family or guests. The mudroom/laundry area offers enough room for a home office and is equipped with a storage closet, laundry sink, and countertop, with convenient access to the double garage. The fully finished lower level includes a cozy family room with a gas fireplace, a 3-piece bath, a fourth bedroom (currently used as an art studio), a storage area, cold room, utility room, and a generous workshop. This level offers incredible flexibility, with the potential to be converted into an in-law suite and features large windows and a walk-out to the private backyard enhance the space, while the covered, stamped-concrete patio provides a peaceful retreat, perfect for relaxing in any weather. A charming shed and lean-to offer plenty of storage for tools and garden equipment. The home is also wired for a backup generator, ensuring you're always prepared for unexpected weather. With its impeccable maintenance and thoughtful design, this home is truly move-in ready. A rare find, its the perfect place for your family to call home!
Inclusions: dishwasher, dryer, gas oven, range hood, refrigerator, washing machine, most window coverings, 9000 watt generator
