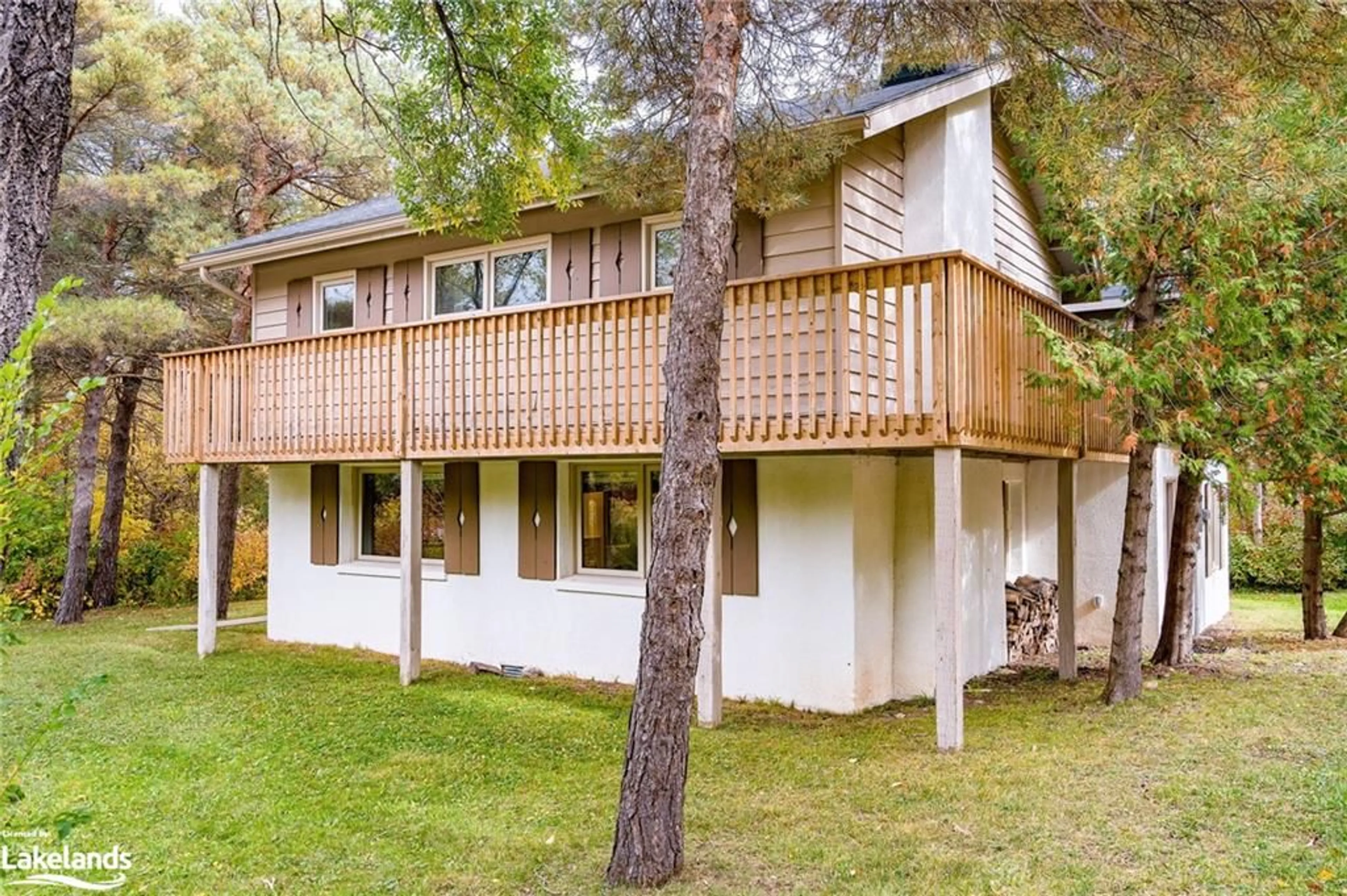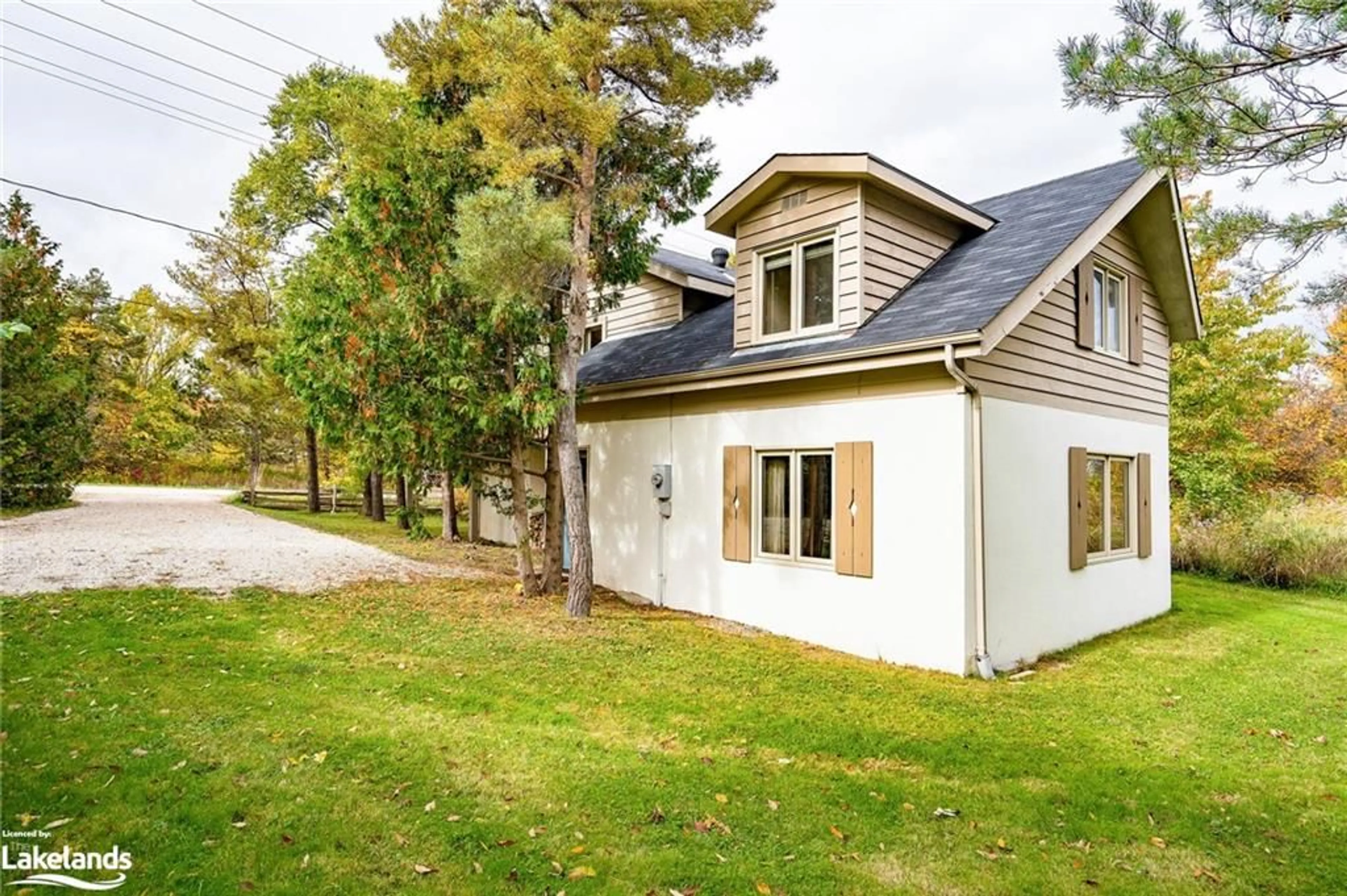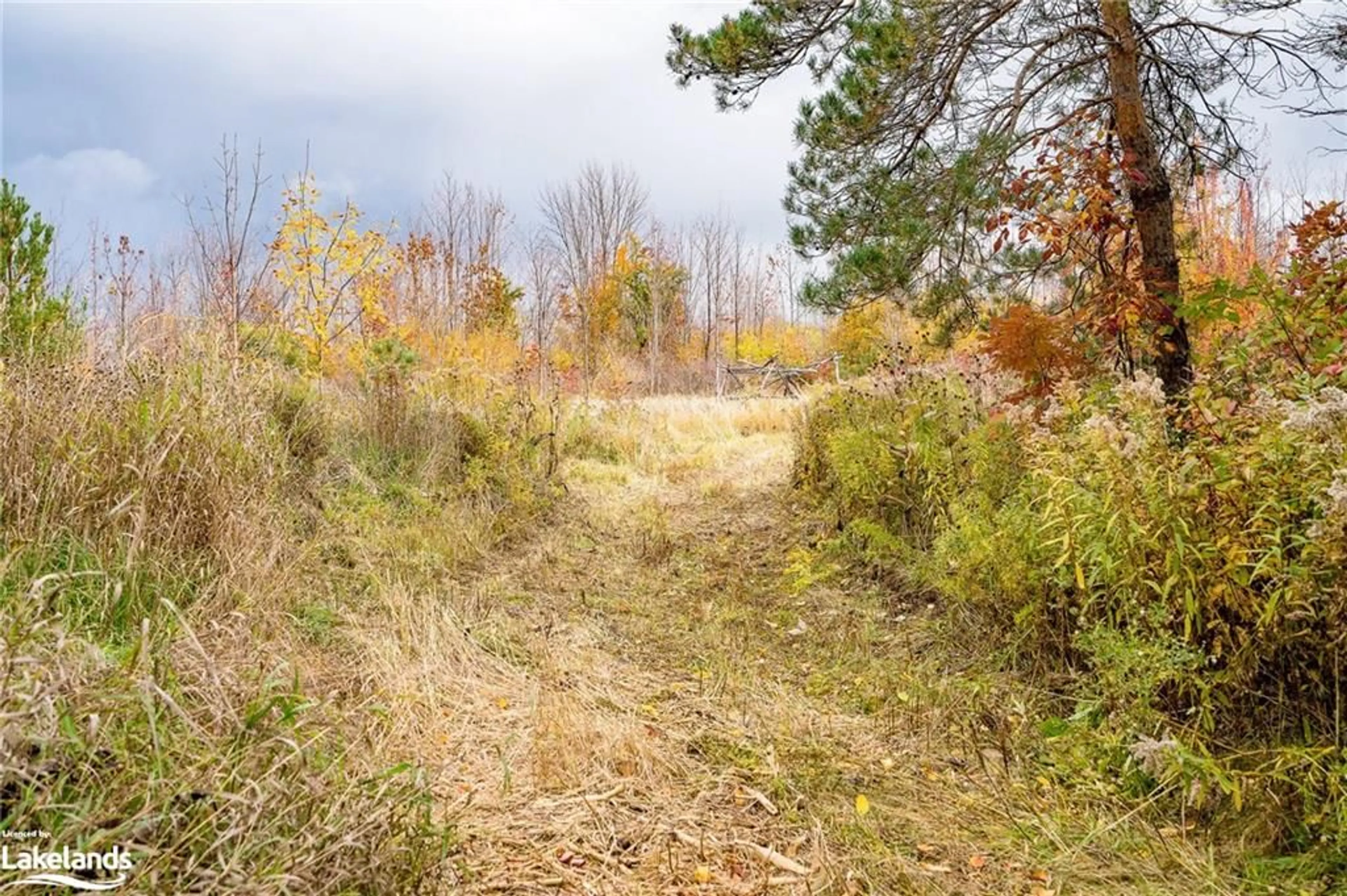795517 Collingwood-Clearview Tline, Clearview, Ontario L9Y 0R7
Contact us about this property
Highlights
Estimated ValueThis is the price Wahi expects this property to sell for.
The calculation is powered by our Instant Home Value Estimate, which uses current market and property price trends to estimate your home’s value with a 90% accuracy rate.$1,028,000*
Price/Sqft$583/sqft
Days On Market10 days
Est. Mortgage$4,939/mth
Tax Amount (2023)$3,303/yr
Description
This rare Osler Bluff offering sits directly across from the ski club and is situated between the Orchard chair lift and Main Club road. Embodying timeless charm and family heritage, this classic retreat has been cherished by only 2 Osler member families since 1961. Boasting five bedrooms, furnished, and maintained meticulously, the setting offers just shy of an acre, 200'x 200' lot, with 1970 sq.ft. above grade, providing ample space for relaxation and recreation. The property features a large main floor primary bedroom suite, easily adaptable as a family room, enhancing its versatility. Enjoy the convenience of ski-in/ski-out access and being mere steps from the chairlift, while still within walking distance to Osler Clubhouses and the Summer Club. Notably, Osler Bluff membership is not mandatory, the property is owned and not subject to a land lease, presenting an opportunity for ownership without additional obligations. Envision the potential to build your dream home/retreat on this exceptional site, enhancing the legacy of this cherished property. Situated in the heart of the Osler community, this home facilitates year-round enjoyment, granting access to skiing, hiking, snowshoeing, swimming, tennis, golfing, cycling, and more.
Property Details
Interior
Features
Main Floor
Foyer
Broadloom
Dining Room
2.51 x 3.81Broadloom
Kitchen
2.67 x 2.49Double Vanity
Bathroom
4-Piece
Exterior
Features
Parking
Garage spaces -
Garage type -
Total parking spaces 4
Property History
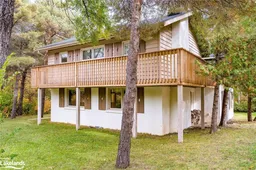 50
50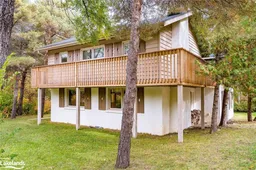 35
35
