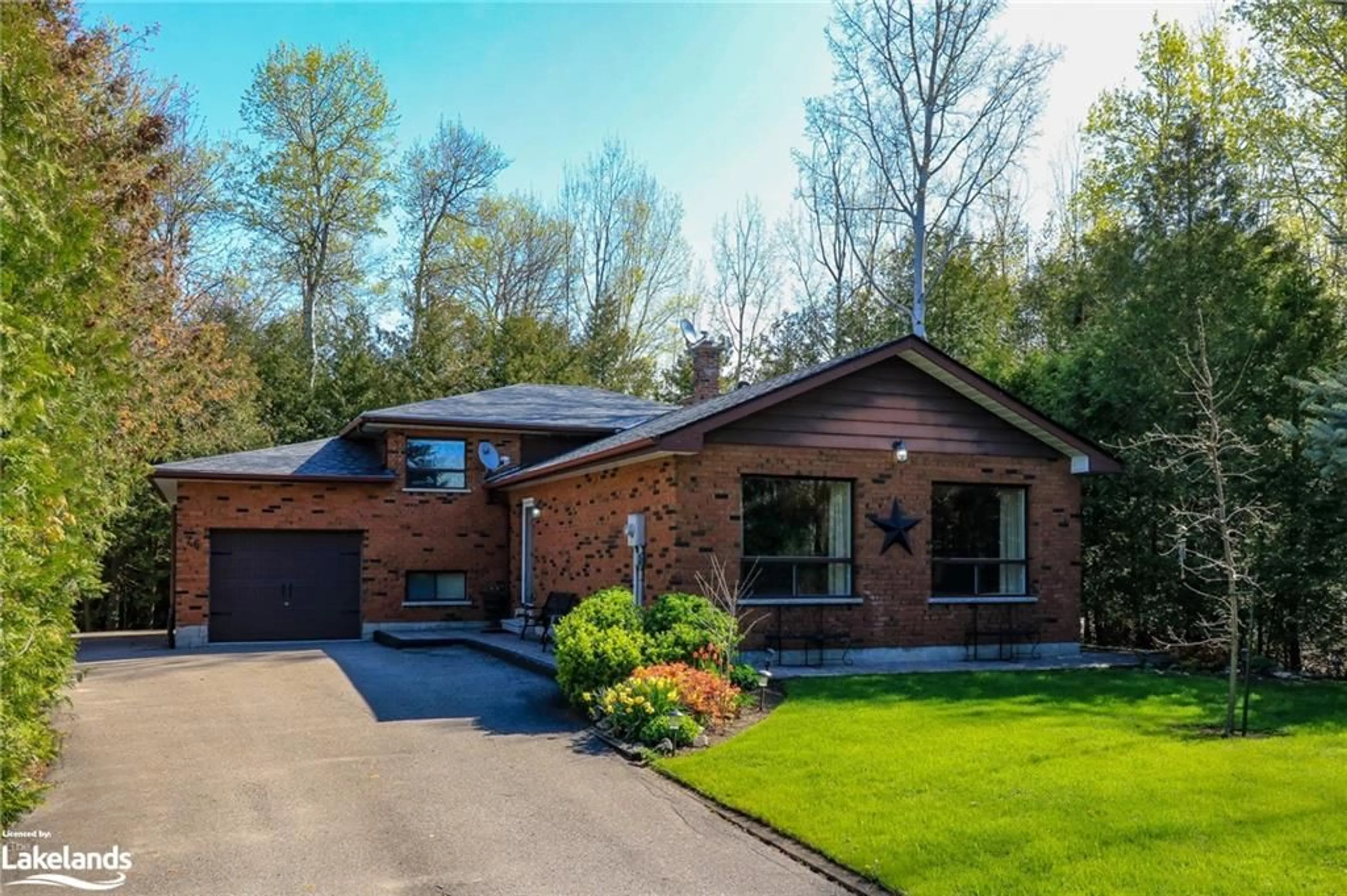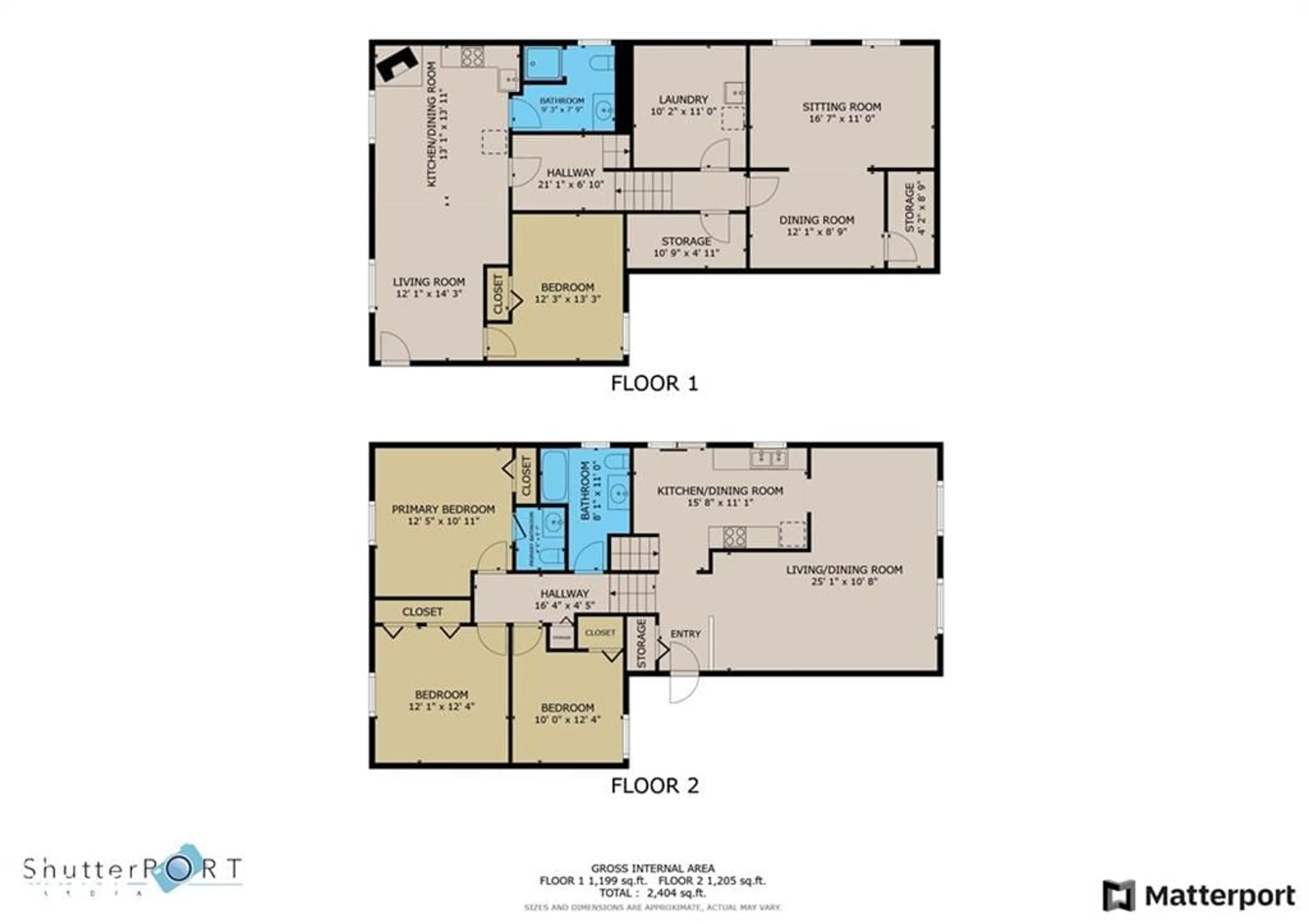76 Arthur St, Thornbury, Ontario N0H 2P0
Contact us about this property
Highlights
Estimated ValueThis is the price Wahi expects this property to sell for.
The calculation is powered by our Instant Home Value Estimate, which uses current market and property price trends to estimate your home’s value with a 90% accuracy rate.$876,000*
Price/Sqft$369/sqft
Days On Market13 days
Est. Mortgage$3,818/mth
Tax Amount (2023)$3,016/yr
Description
Welcome to 76 Arthur Street! This immaculately maintained all brick home is situated on a quiet cul-de-sac in a sought after neighbourhood in Thornbury. This family friendly area is minutes to downtown, Georgian Bay, local ski hills, golf and great restaurants. Inside, the inviting living room, dining room and kitchen open up to a private side patio, perfect for morning coffee or bbq at night. 3 bedrooms along with a guest bathroom and primary ensuite are up a few stairs. The fully equipped in-law suite with a separate entrance has an additional bedroom, bathroom, living room and kitchen. The house sits on a private lot with mature trees and 2 garden sheds. Furniture can be included if desired. This home is perfect for families, investors or your weekend getaway. Book a showing and take a look today!
Upcoming Open House
Property Details
Interior
Features
Basement Floor
Storage
1.27 x 2.67Dining Room
3.68 x 2.67Laundry
3.10 x 3.35Sitting Room
5.05 x 3.35Exterior
Features
Parking
Garage spaces 1
Garage type -
Other parking spaces 6
Total parking spaces 7
Property History
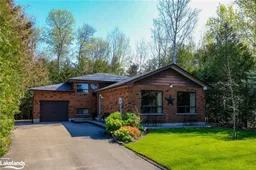 49
49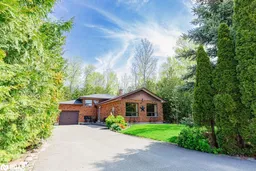 40
40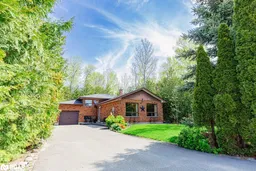 40
40
