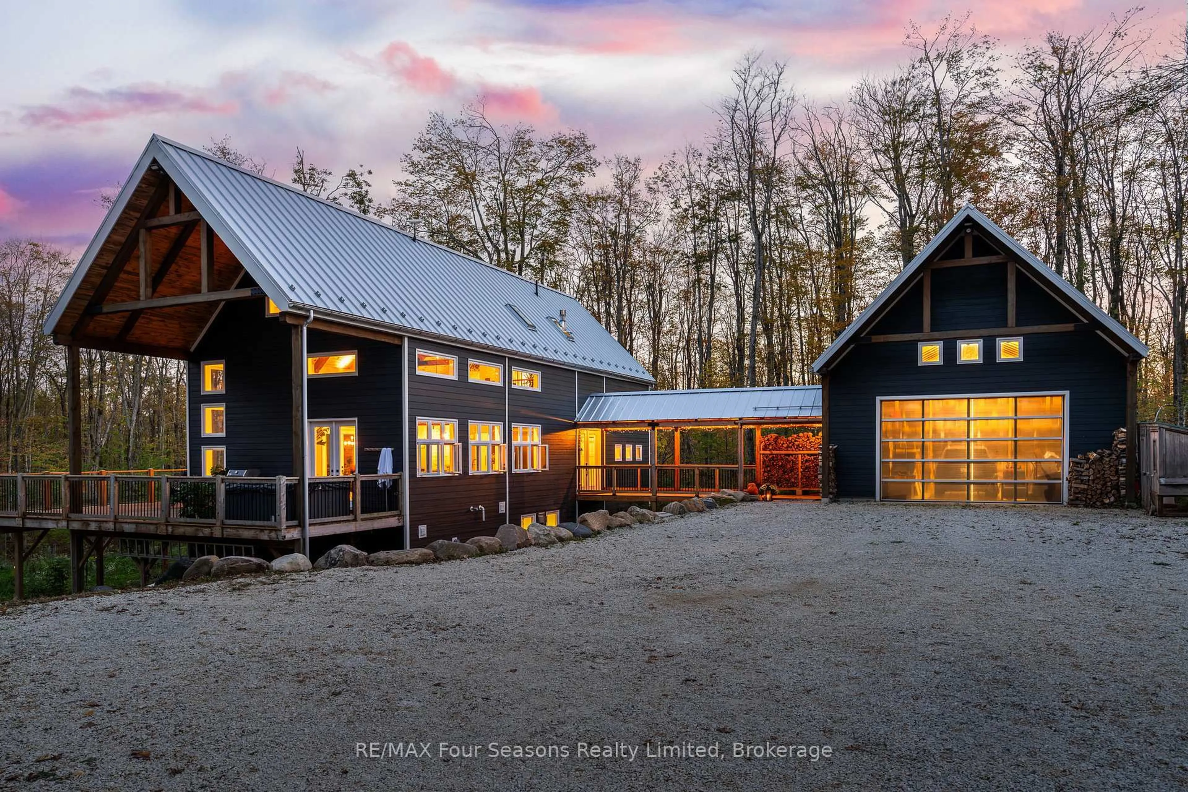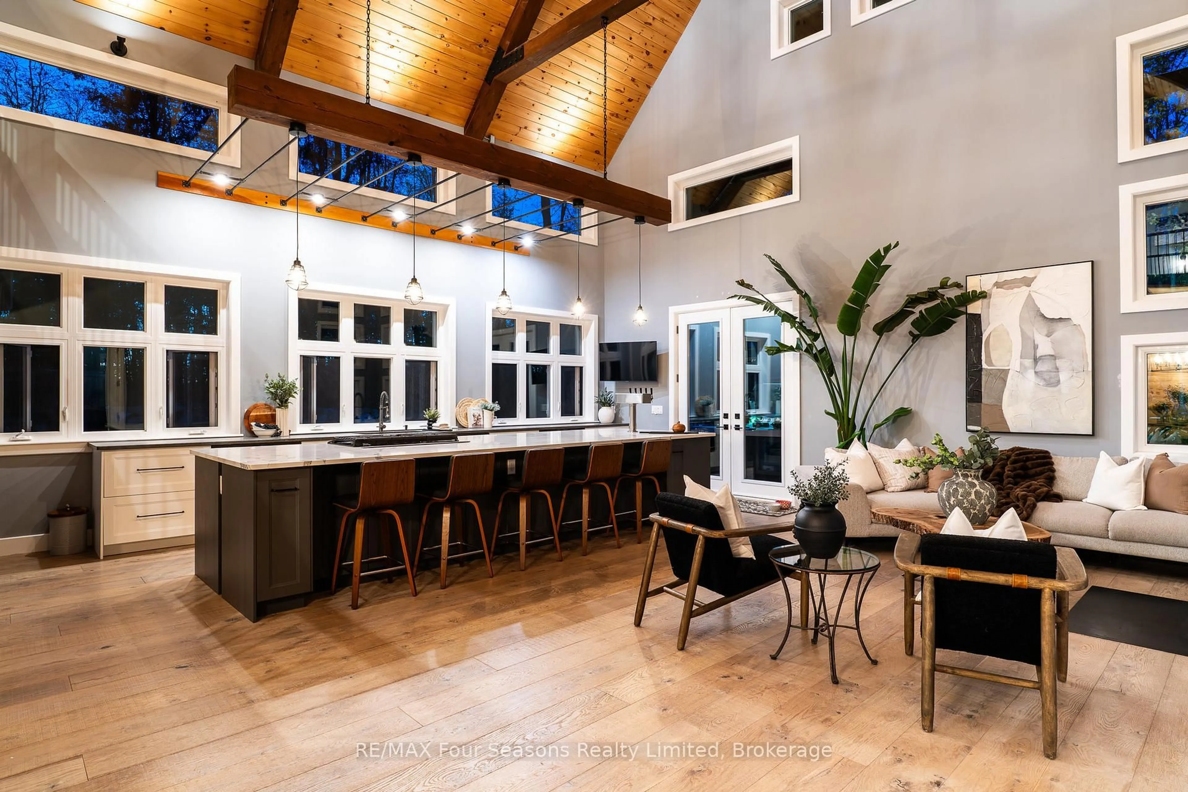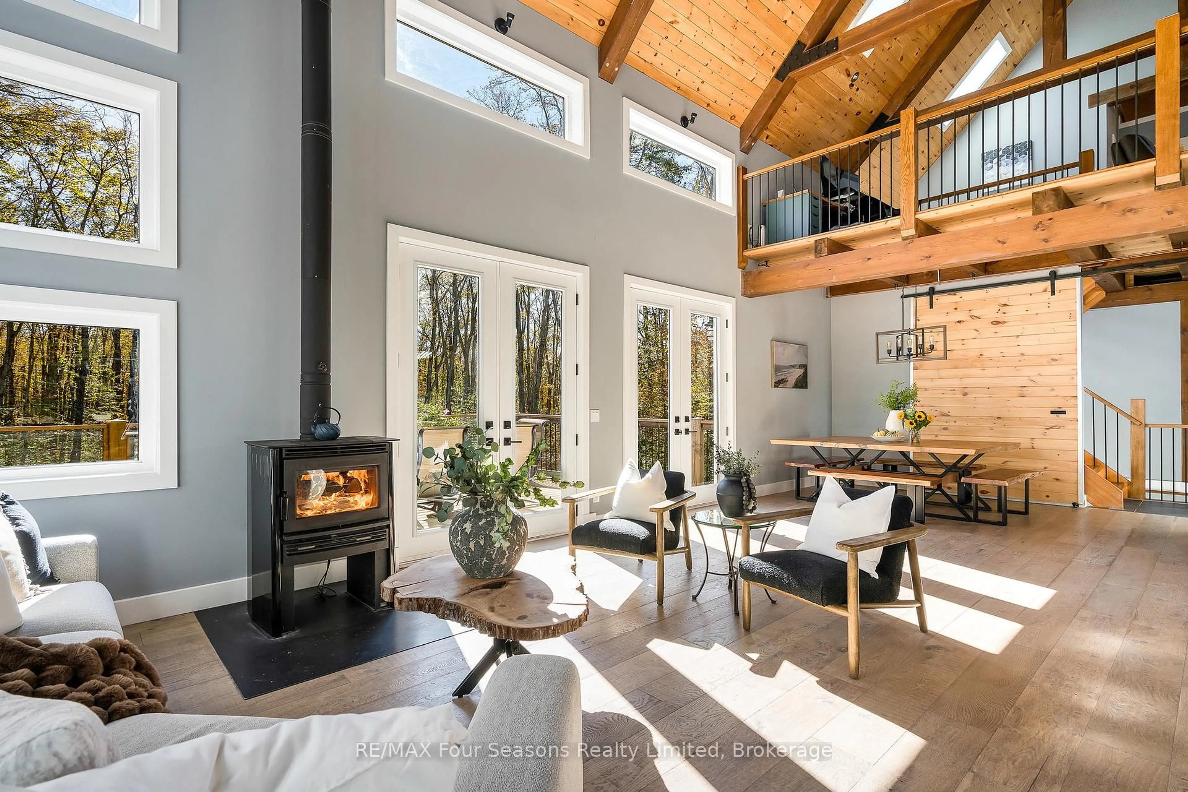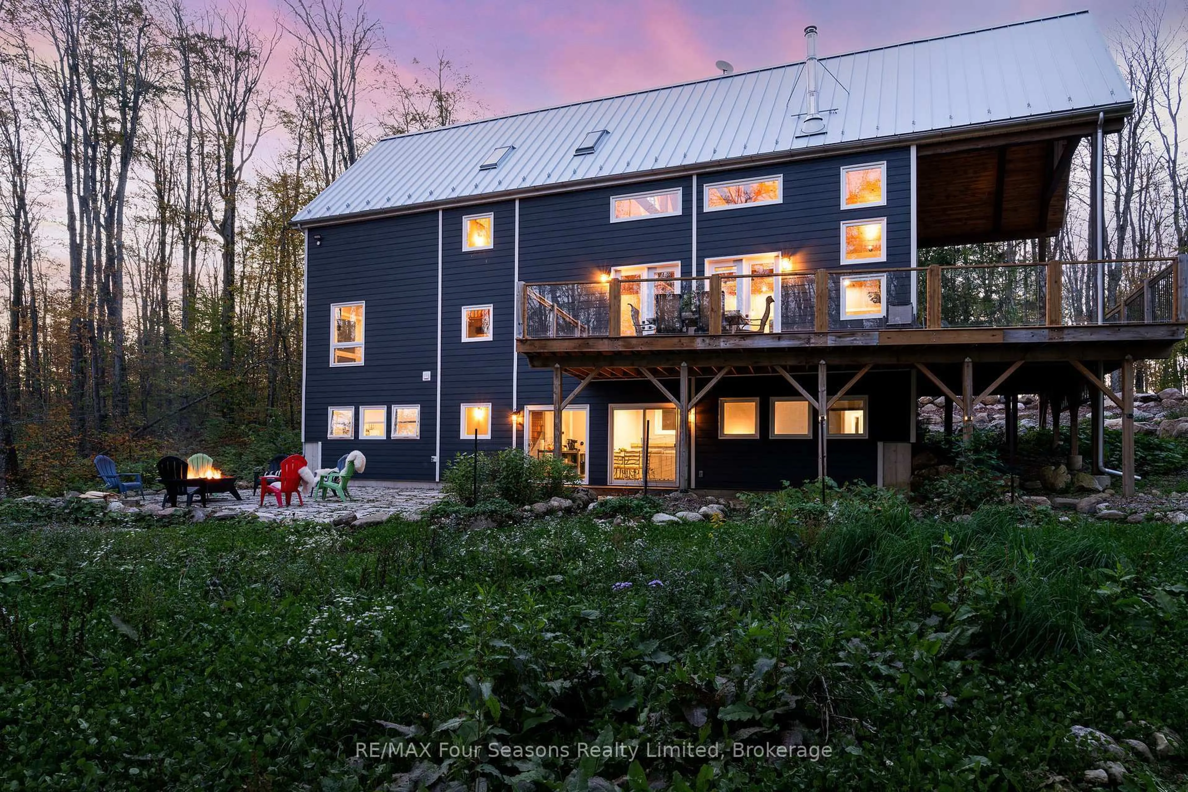589108 Grey Road 19, Blue Mountains, Ontario N0H 2E0
Contact us about this property
Highlights
Estimated valueThis is the price Wahi expects this property to sell for.
The calculation is powered by our Instant Home Value Estimate, which uses current market and property price trends to estimate your home’s value with a 90% accuracy rate.Not available
Price/Sqft$730/sqft
Monthly cost
Open Calculator
Description
Down a winding drive, hidden among 13 acres of towering trees, sits a home that feels like a private retreat yet keeps you close to everything. Crafted by the Legendary Group in timeless Post & Beam style, this five-bedroom, 4.5-bath residence is as captivating as its surroundings where rustic charm meets modern luxury. Step inside and be greeted by soaring Douglas fir beams, expansive windows, and light pouring in from every angle. The main floor is an entertainers dream: a chefs kitchen with a show-stopping 14-foot quartz island, five draft taps built right into the counter, and the welcoming glow of a wood-burning stove. The primary bedroom is also on this level, offering comfort and convenience with views of the forest just outside your window. Head up to the loft and discover two more bedrooms, a bathroom, and a versatile bonus space anchored by its own fireplace perfect for kids, guests, or simply curling up with a book. The lower level brings even more possibilities: a fully licensed B&B with two bedrooms, two bathrooms, a lounge, dining space, and its own fireplace, all with a walkout to a private back terrace. Outside, the property is alive with possibility. Sip coffee on the wraparound deck, gather friends around the firepit, or embrace a homesteaders lifestyle with two active beehives, maple syrup production on site, and a spacious garage/workshop. Here, seclusion does not mean sacrifice you are only minutes from Kolopore and Pretty River for endless outdoor adventures, 10 minutes to the top of Blue Mountain, and just a short drive to Collingwood's shops, restaurants, and waterfront. This is more than a home. Its a retreat, an income opportunity, and a lifestyle where every season offers something to savour.
Property Details
Interior
Features
Main Floor
Dining
2.49 x 4.63Kitchen
7.97 x 2.92Primary
4.71 x 3.493 Pc Ensuite / W/I Closet
Living
7.04 x 4.63Exterior
Features
Parking
Garage spaces 3
Garage type Detached
Other parking spaces 10
Total parking spaces 13
Property History
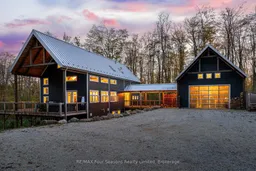 47
47
