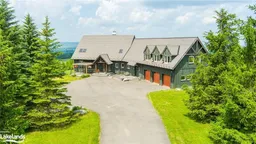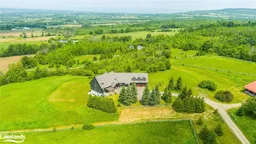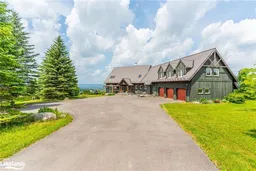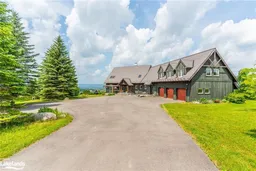Close your eyes, can you picture you and your family riding horseback on your own 126 acres and admiring the panoramic valley and four season Georgian Bay view? Stunning and lovingly designed and constructed post and beam home situated to embrace the sunrise, sunset and ever changing dramatic scenery of The Blue Mountains natural wonders. Main level open concept with generous living space, each bedroom with its own bath and lower level is perfectly set up for independent living for extended family, good friends or a helping hand with children, property care, animal companions. Ideally located to enjoy local general store baked treats and fresh home cooking and just a short drive into eclectic Thornbury shops and restaurants with easy access to all your household wants, needs and of course the delightful picturesque park, pier, beach and marina. All the recreational amenities in your own area playground, just imagine. Now let’s chat and get you a viewing of this exceptional, unique offering.
Inclusions: Dishwasher,Dryer,Garage Door Opener,Stove,Washer
 50
50





