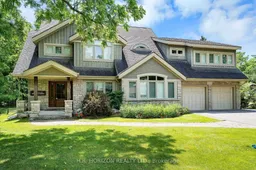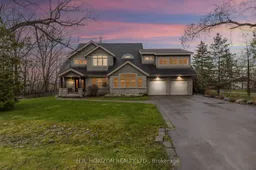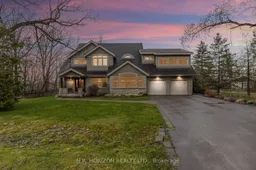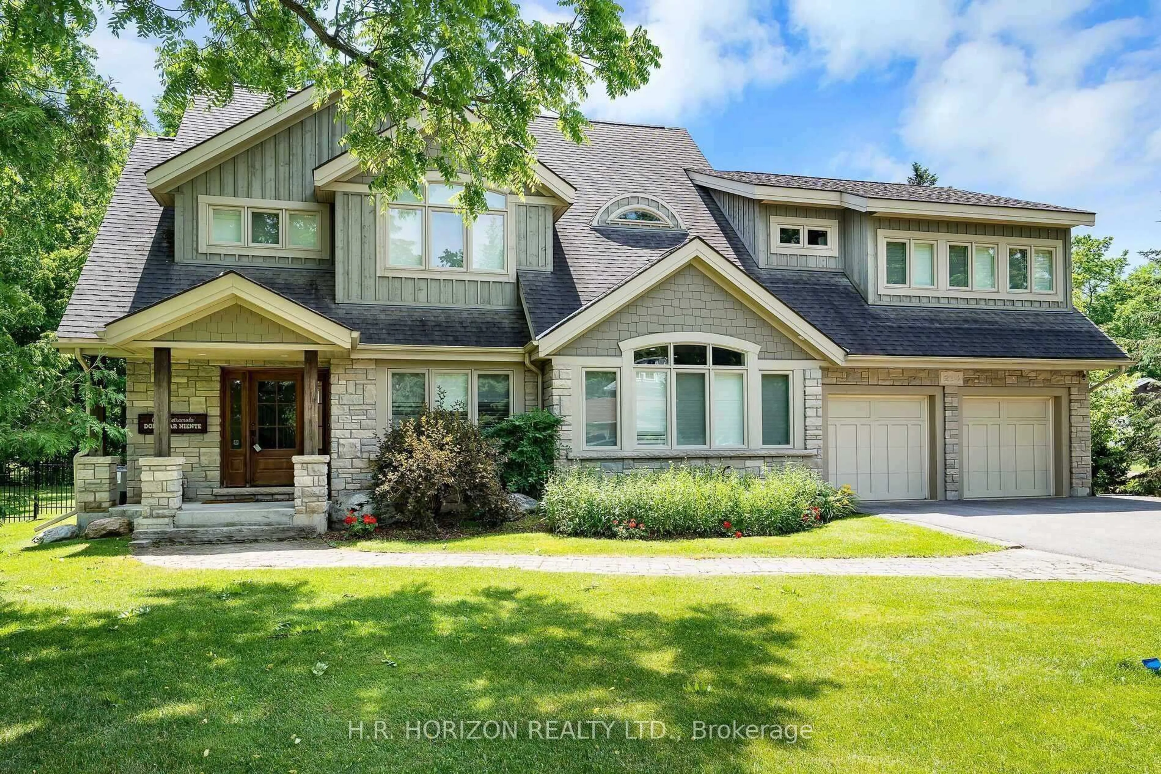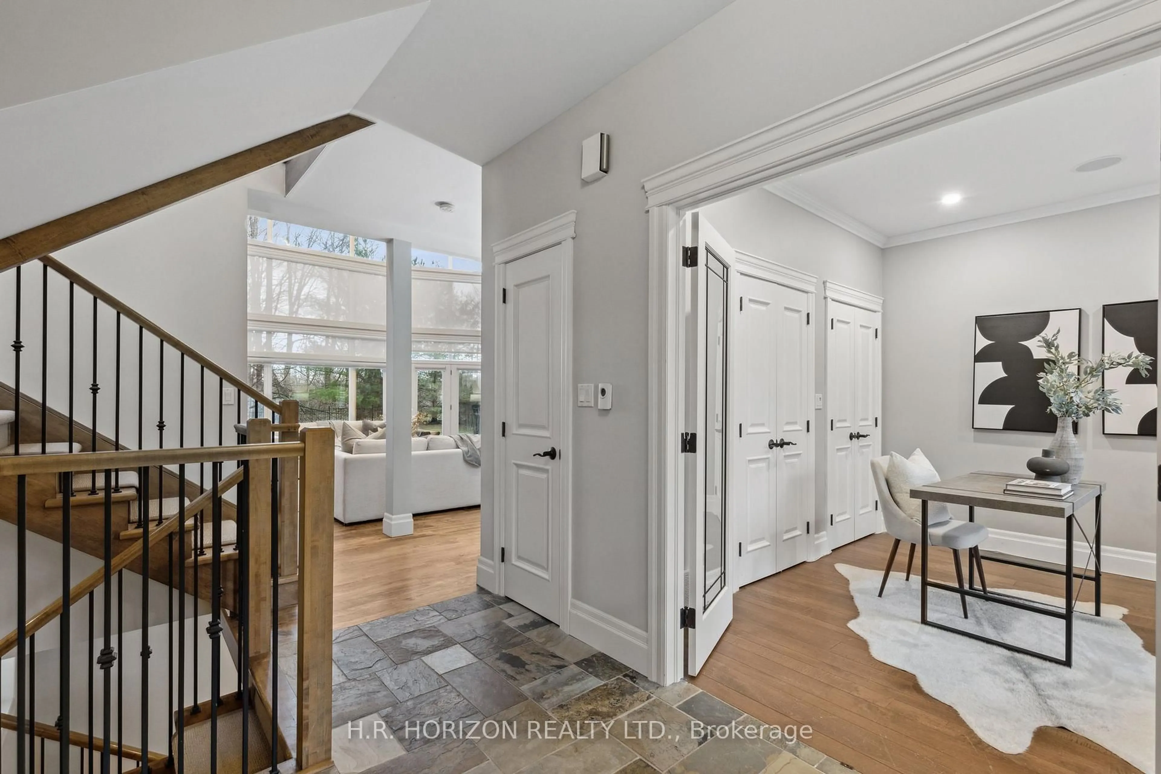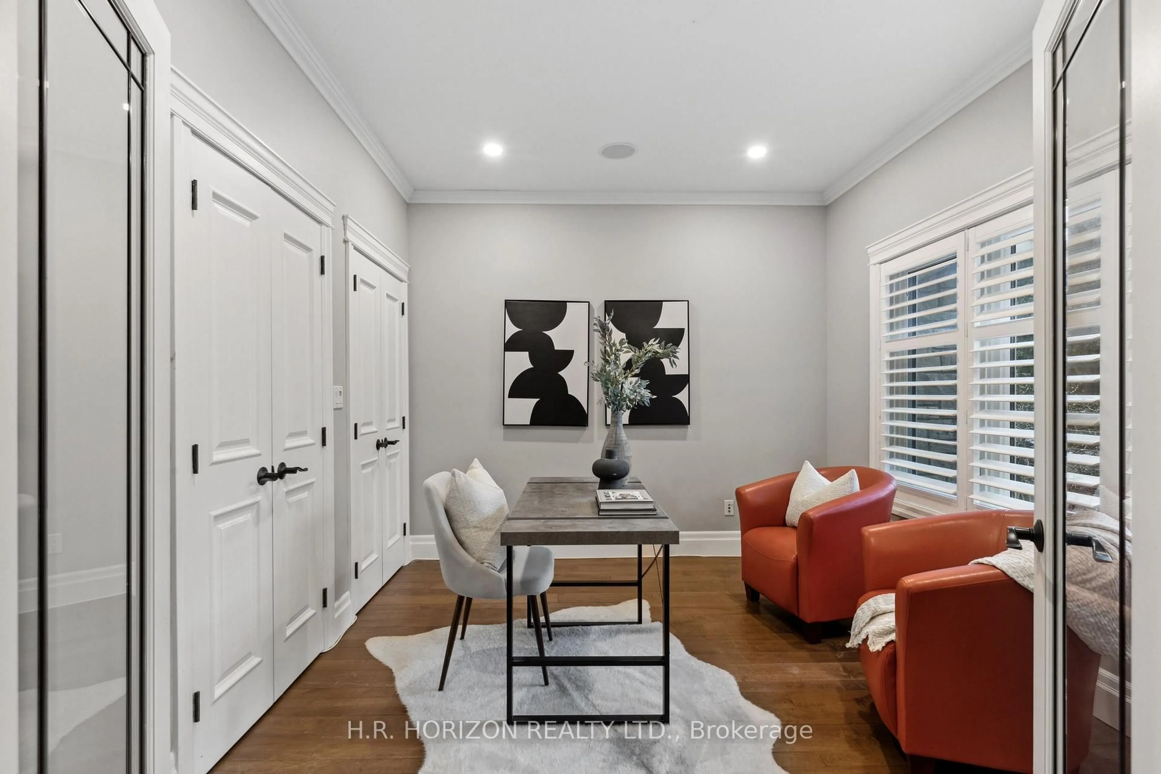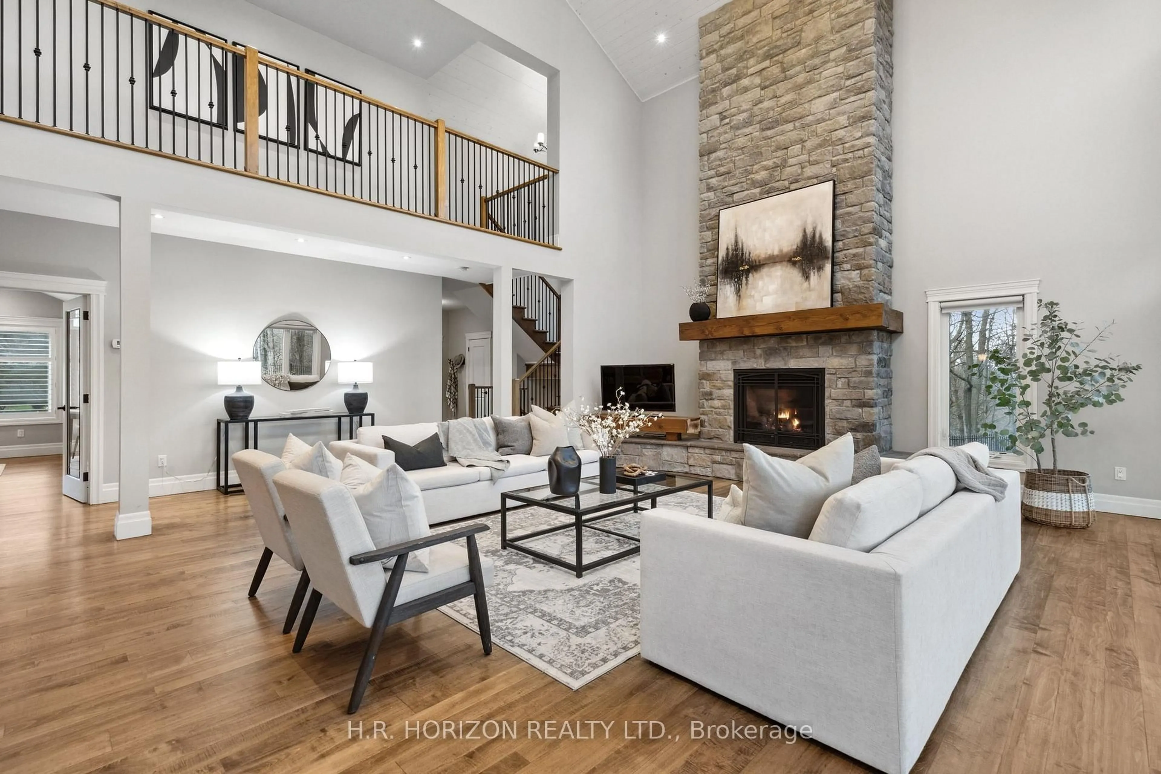214 Russell St, Blue Mountains, Ontario N0H 2P0
Contact us about this property
Highlights
Estimated valueThis is the price Wahi expects this property to sell for.
The calculation is powered by our Instant Home Value Estimate, which uses current market and property price trends to estimate your home’s value with a 90% accuracy rate.Not available
Price/Sqft$1,082/sqft
Monthly cost
Open Calculator
Description
Chalet-inspired luxury in the heart of Thornbury on a rare 0.9-acre ravine lot backing onto the Beaver River. This 4,463 sq. ft. custom home sits at the end of a quiet dead-end street, just a five-minute walk to downtown, offering exceptional privacy and convenience. Floor-to-ceiling windows in the great room capture stunning river and forest views, complemented by a striking stone fireplace. The home features five spacious bedrooms and five bathrooms, including three spa-style ensuites with heated floors. A fully finished lower level with custom bar and two additional bedrooms is ideal for guests or entertaining. The private backyard oasis includes an inground pool and pool house with three-piece bath and outdoor bar. A rare opportunity to enjoy refined living in one of Thornbury's most desirable locations.
Property Details
Interior
Features
Lower Floor
Br
3.53 x 4.52Above Grade Window / Laminate
Rec
8.86 x 11.07Wet Bar / Built-In Speakers
Br
4.47 x 8.41Above Grade Window / Laminate
Exterior
Features
Parking
Garage spaces 2
Garage type Attached
Other parking spaces 6
Total parking spaces 8
Property History
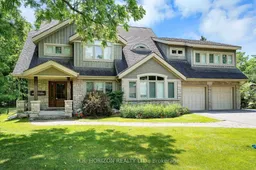 27
27