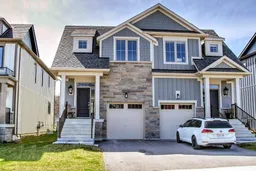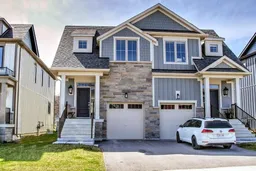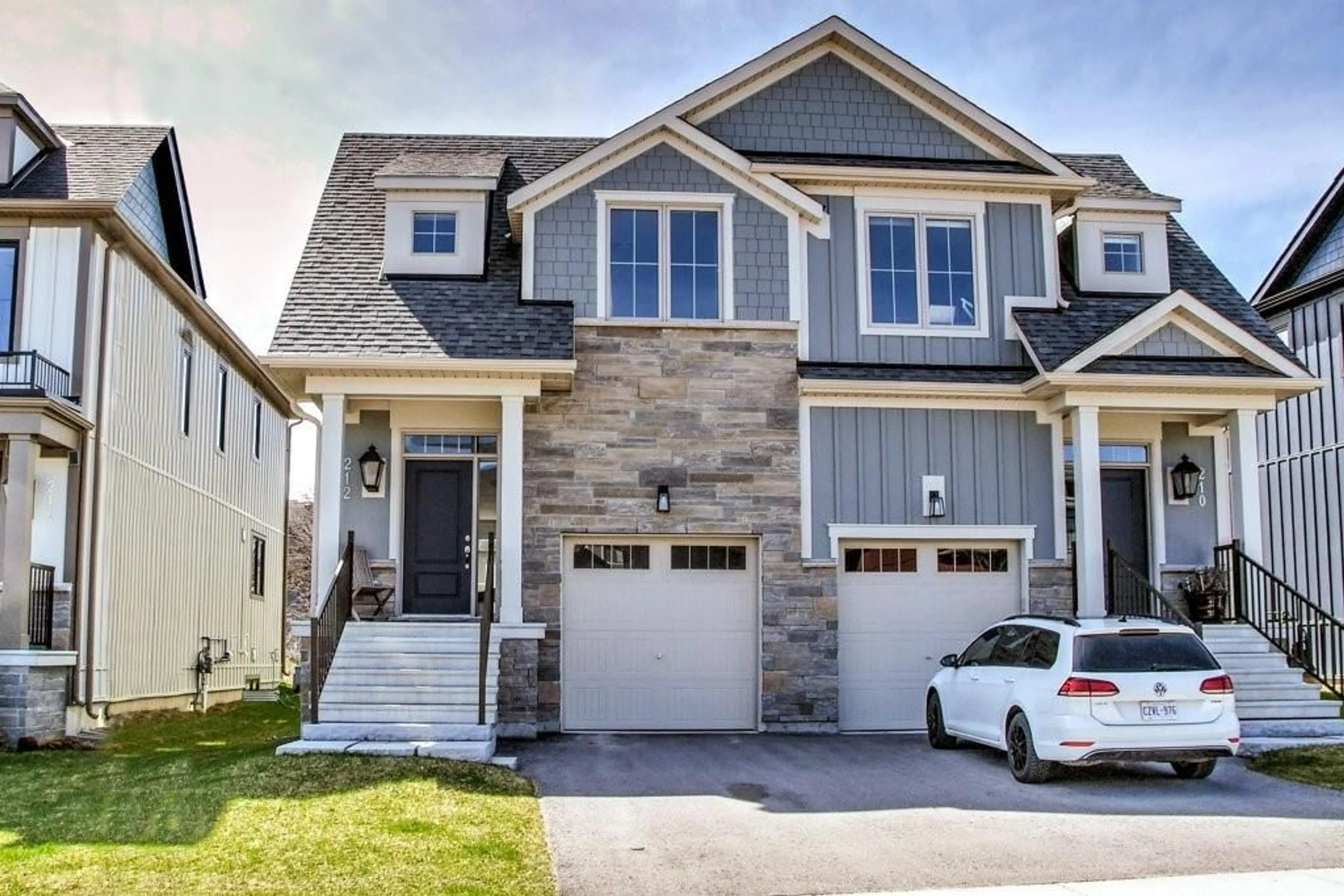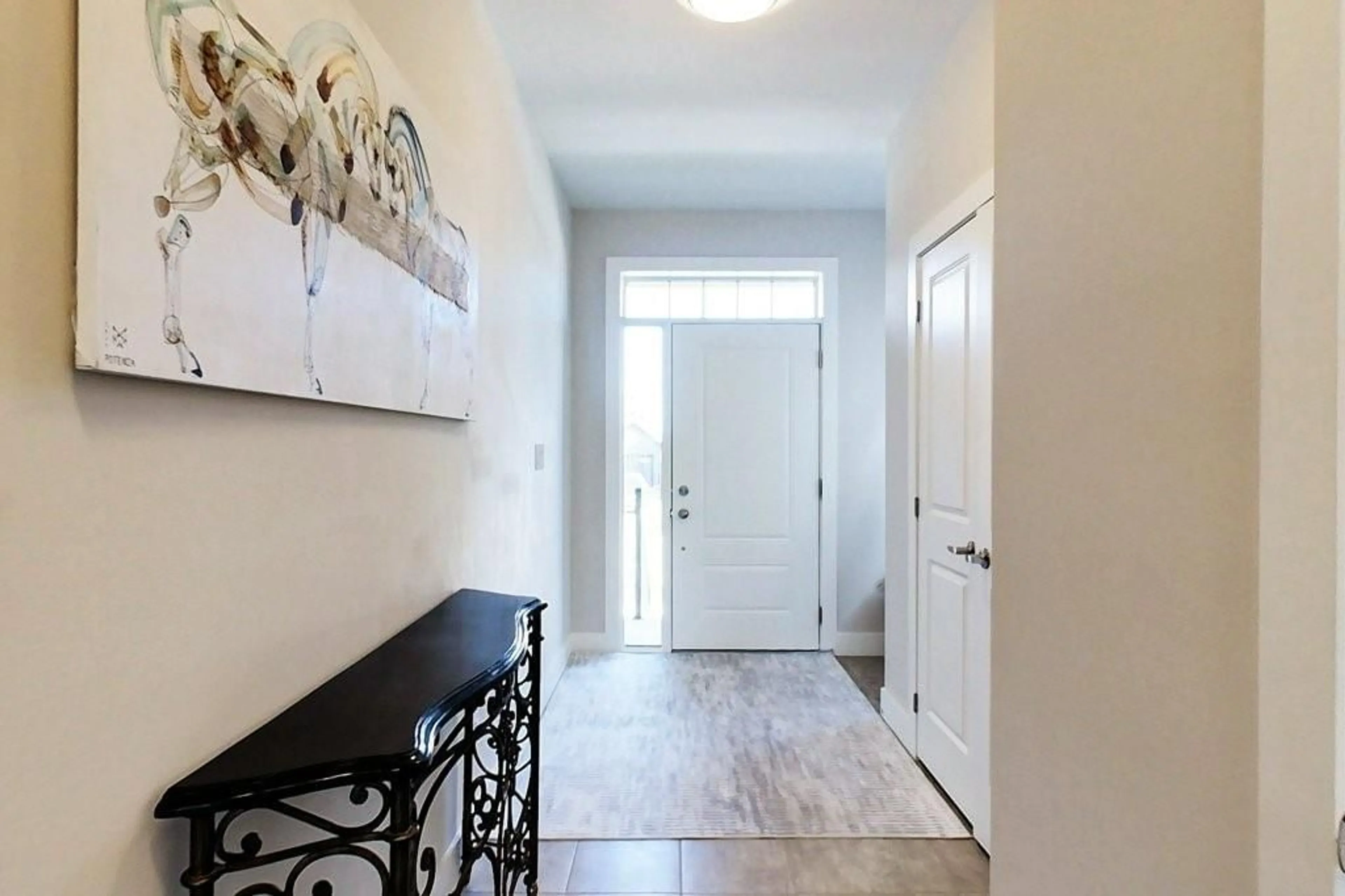212 Courtland St, Blue Mountain, Ontario L9Y 4E4
Contact us about this property
Highlights
Estimated ValueThis is the price Wahi expects this property to sell for.
The calculation is powered by our Instant Home Value Estimate, which uses current market and property price trends to estimate your home’s value with a 90% accuracy rate.$1,007,000*
Price/Sqft$633/sqft
Days On Market14 days
Est. Mortgage$4,505/mth
Tax Amount (2023)$4,123/yr
Description
Family Friendly WINDFALL 3+1 Bed, 3+1 Bath Semi-Detached Home w/Garage on a PREMIUM LOT backing onto green space & walking/cycling trail! Just steps to The Shed Recreation Complex & all season outdoor heated Pools. And a short stroll to Blue Mountain Village & the Ski Hills & Hiking Trails. Fully furnished, beautifully appointed & highly upgraded home w/views of the Ski hills. O.C. Great Room w/designer LVP wide plank wood floors, 9’ ceilings, LED potlights, gas Fireplace, Auto. Blinds & w-o to Deck w/gas BBQ h-u. Huge Primary Bedroom w/w-i Closet & 5pc ensuite w/Heated Floor, Soaker Tub & sep. w-i glass shower. 2nd Bedroom w/huge w-i Closet & 3rd large Bedroom share a 4pc. main Bath. Two tone upgraded White & Grey kitchen w/granite counters, large island w/Pot Drawers, u.m. Double sink w/luxe faucet, tile backsplash & S/S appliances. Fully finished bright basement w/Egress windows, Recroom/4th Bed w/LVP wood plank floors & luxe 3 pc Bath w/Heated Floor. Garage w/inside entry. Built in 2021 to high energy efficiency standards means Low Utility Bills. Just minutes to Georgian Bay beaches, Golf Courses, Collingwood’s many fine shops & restaurants & numerous Blue Mountain Village family amenities. Active Windfall Social Clubs, Family Activities & a School Bus Route. Start enjoying an Active, healthy outdoor lifestyle today in one of Canada's premier Winter & Summer destinations!!
Property Details
Interior
Features
2 Floor
Kitchen
8 x 11Hardwood Floor
Dining Room
8 x 7Hardwood Floor
Dining Room
8 x 7Hardwood Floor
Bathroom
3 x 72-Piece
Exterior
Features
Parking
Garage spaces 1
Garage type Attached,Inside Entry, Asphalt
Other parking spaces 1
Total parking spaces 2
Property History
 50
50 50
50



