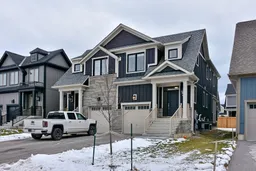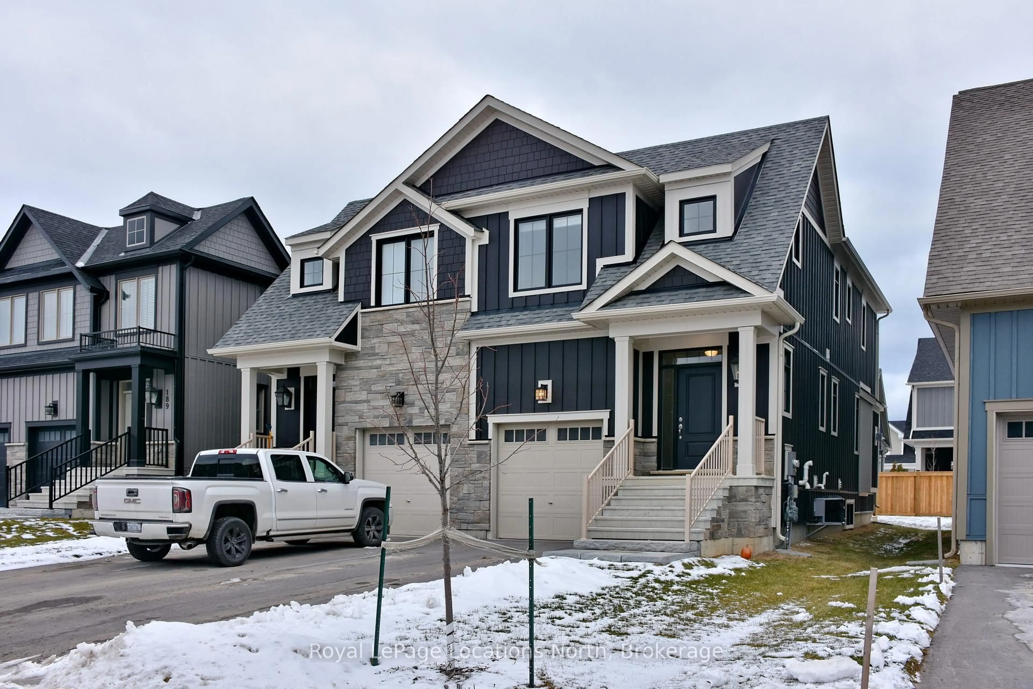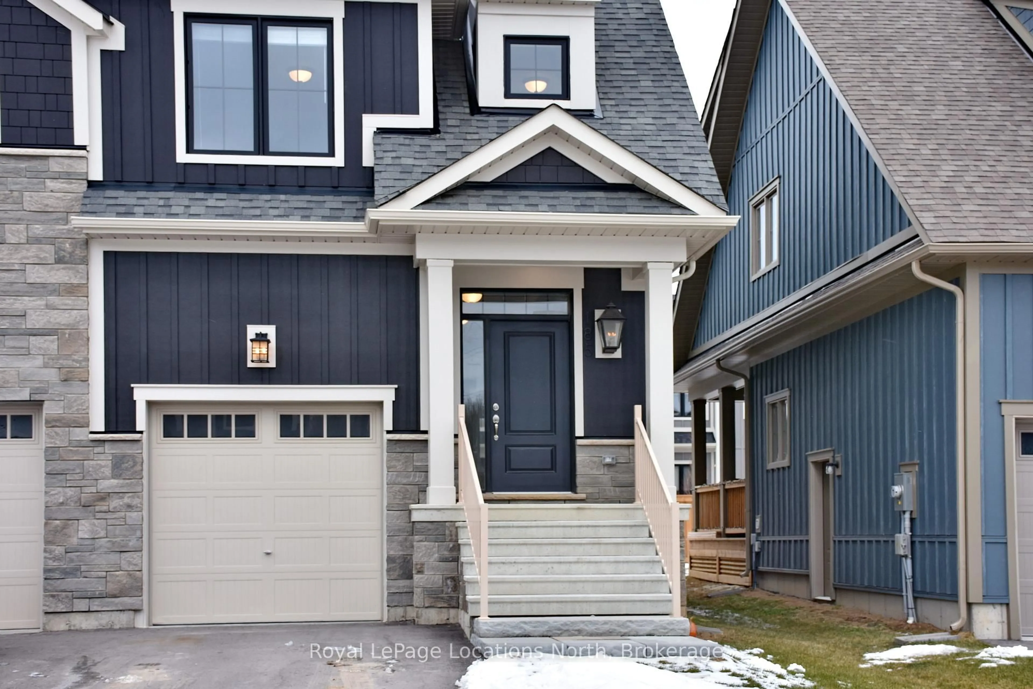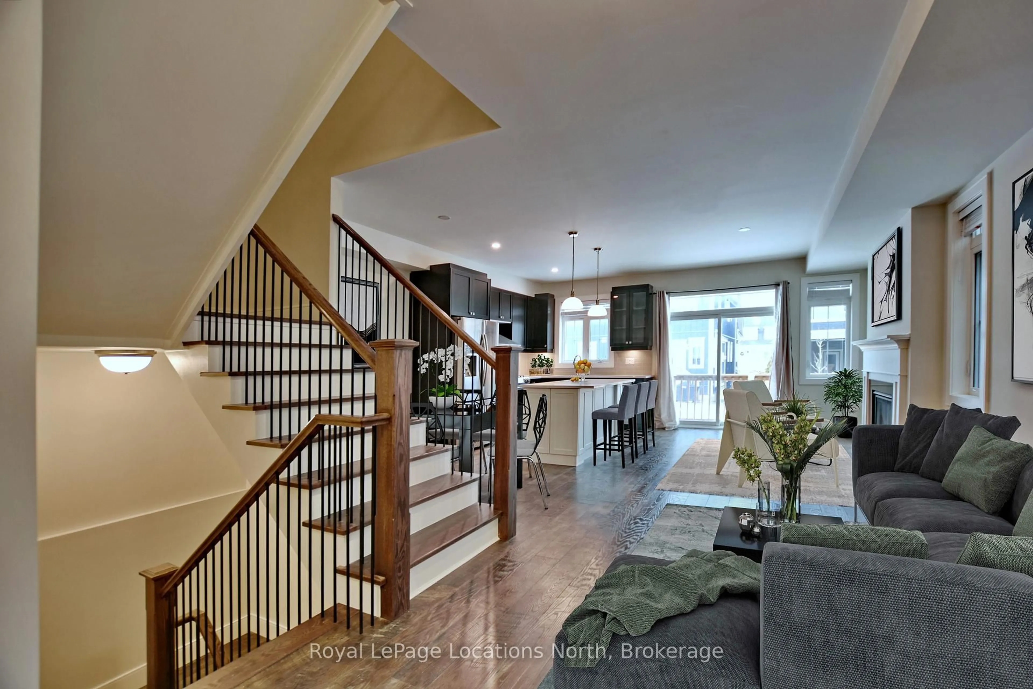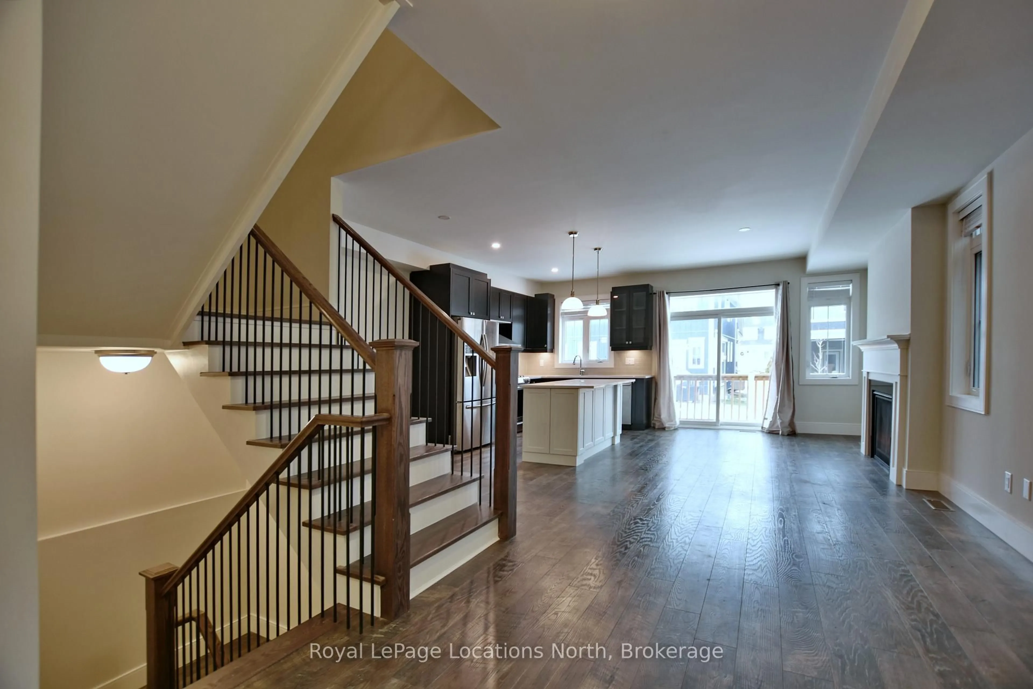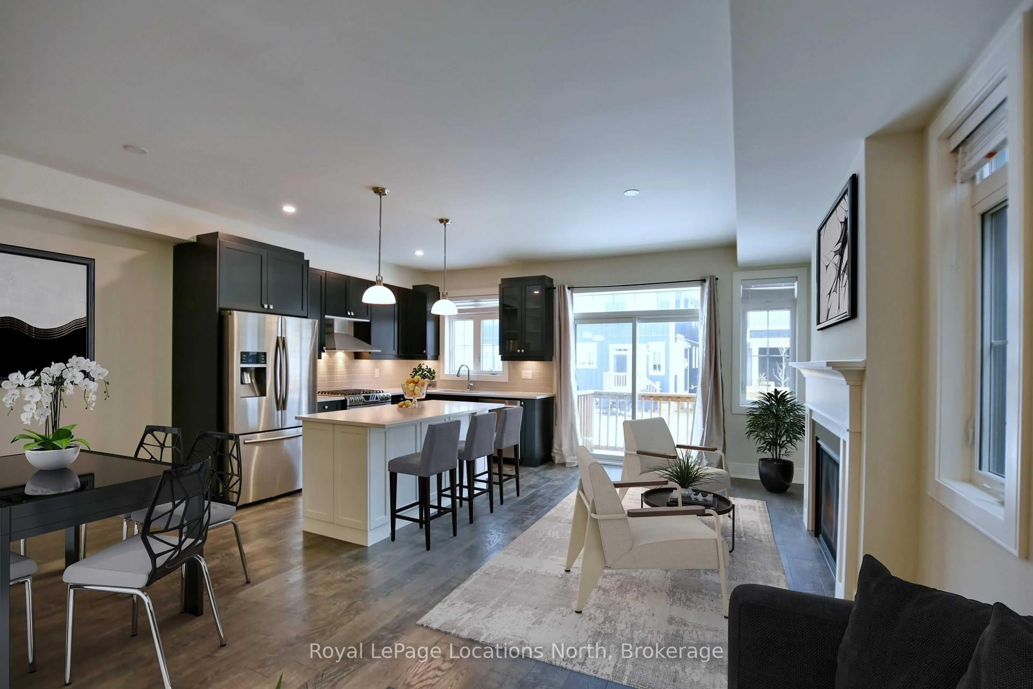185 Yellow Birch Cres, Blue Mountains, Ontario L9Y 0Z3
Contact us about this property
Highlights
Estimated valueThis is the price Wahi expects this property to sell for.
The calculation is powered by our Instant Home Value Estimate, which uses current market and property price trends to estimate your home’s value with a 90% accuracy rate.Not available
Price/Sqft$513/sqft
Monthly cost
Open Calculator
Description
Welcome to 185 Yellow Birch Crescent, a beautifully upgraded Crawford model in the sought-after Windfall community at the base of Blue Mountain. This modern two-storey semi-detached home offers 3 bedrooms, 3.5 bathrooms, and a finished basement, designed for comfortable four-season living in one of the area's most desirable neighbourhoods. The open-concept main floor features a stylish kitchen with quartz countertops, under-cabinet lighting, stainless steel Samsung appliances, and a gas range. The living and dining areas offer a warm, inviting layout with a gas fireplace and sliding doors that lead to the backyard, showcasing views of Blue Mountain. Upstairs, the spacious primary suite includes a walk-in closet and a 5-piece ensuite. Two additional bedrooms, a full bathroom, and convenient upper-level laundry complete the second floor. The fully finished basement adds exceptional versatility with a large open recreation area, full bathroom, and storage space. Residents of Windfall enjoy access to The Shed, the private community clubhouse featuring a year-round heated pool, hot tub, sauna, gym, and lodge with an outdoor fireplace. All of this is set just minutes from Blue Mountain Village, scenic trails, golf, and the shops and restaurants of Collingwood. A fantastic opportunity to own in a premier master-planned community that embraces the very best of Southern Georgian Bay's four-season lifestyle. A full interior paint refresh is scheduled to be completed in the coming weeks, offering a move-in-ready opportunity. ** Virtual staging in Living/Dining Room and Primary Bedroom**
Property Details
Interior
Features
Exterior
Features
Parking
Garage spaces 1
Garage type Attached
Other parking spaces 2
Total parking spaces 3
Property History
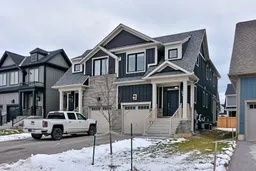 39
39