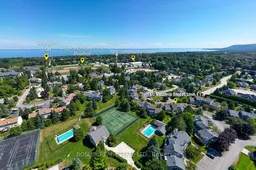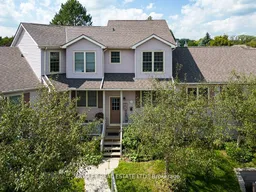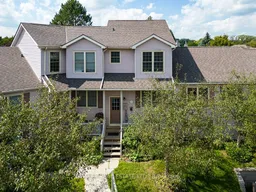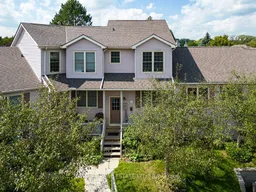Welcome To Your Home Away From Home In The Charming Town Of Thornbury! This Lovely 2 Bedroom Open-Concept Townhome Is The Perfect Retreat For Those Seeking A Blend Of Relaxation And Adventure. You Will Be Located Just Minutes From Downtown Thornburys Delightful Shops And Restaurants And Only A Short Drive Away From The Ski Hills And Georgian Bay. Step Inside And Be Greeted By A Spacious Master Suite On The Second Floor, Complete With A Full Bathroom. On The Main Floor, You Will Find An Open-Concept Living, Dining And Kitchen Area. The Lower Level Boasts A Comfortable Bedroom, Full Bathroom, Living Room And A Walkout To A Tranquil Backyard Patio, Equipped With A Hot Tub For Ultimate Relaxation. As A Resident Of The Applejack Complex, You Will Have Access To Top-Notch Amenities Including Two Swimming Pools, A Clubhouse, And Tennis Courts.
Inclusions: Carbon Monoxide Detector, Dishwasher, Stove, Microwave, Refrigerator, Washer & Dryer. Complete Legal Description: ARATION R293199; SIT R459745, R299000; S/T R29347l, R33l625; THE BLUE MOUNTAINS. UNIT 13 LEVEL 1 GREY CONDOMINITJN PLAN NO 30 PT PARKLT 9-10 SW/S ALFRED ST PL THORNBURY, PT PARKLT 9-10 NE/S NAPIER ST PL THORNBURY







