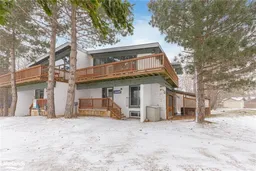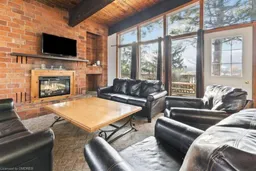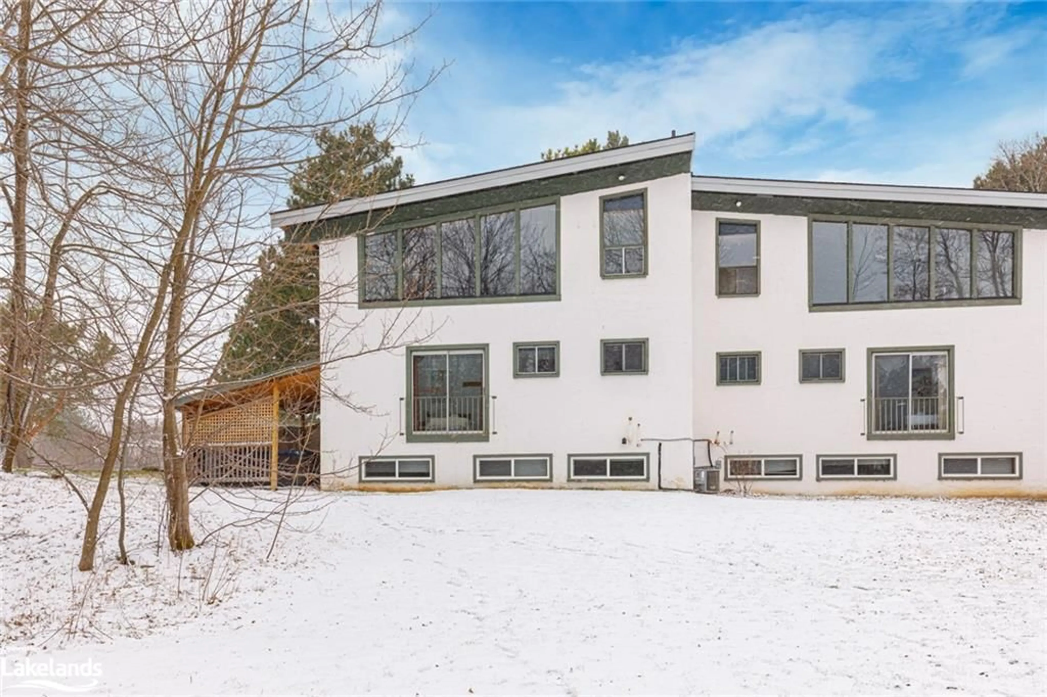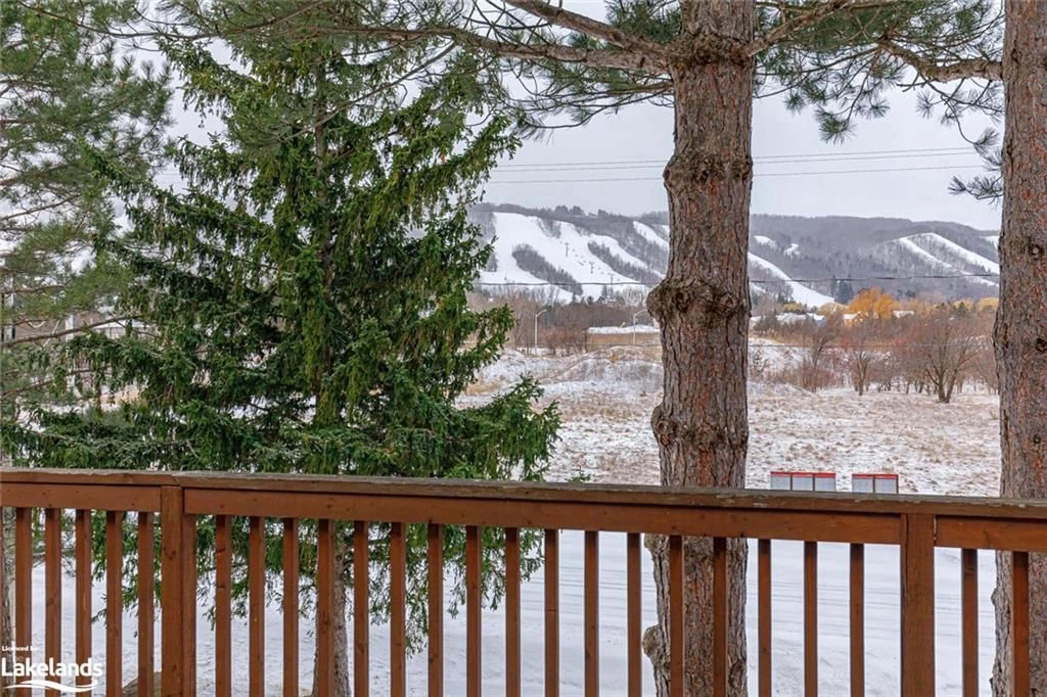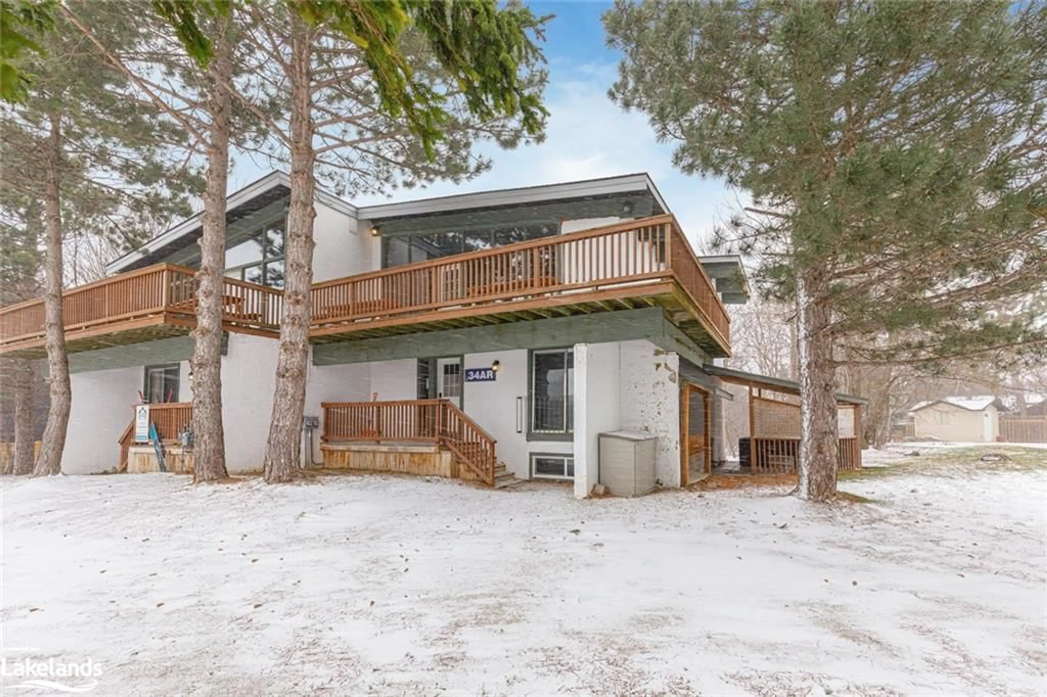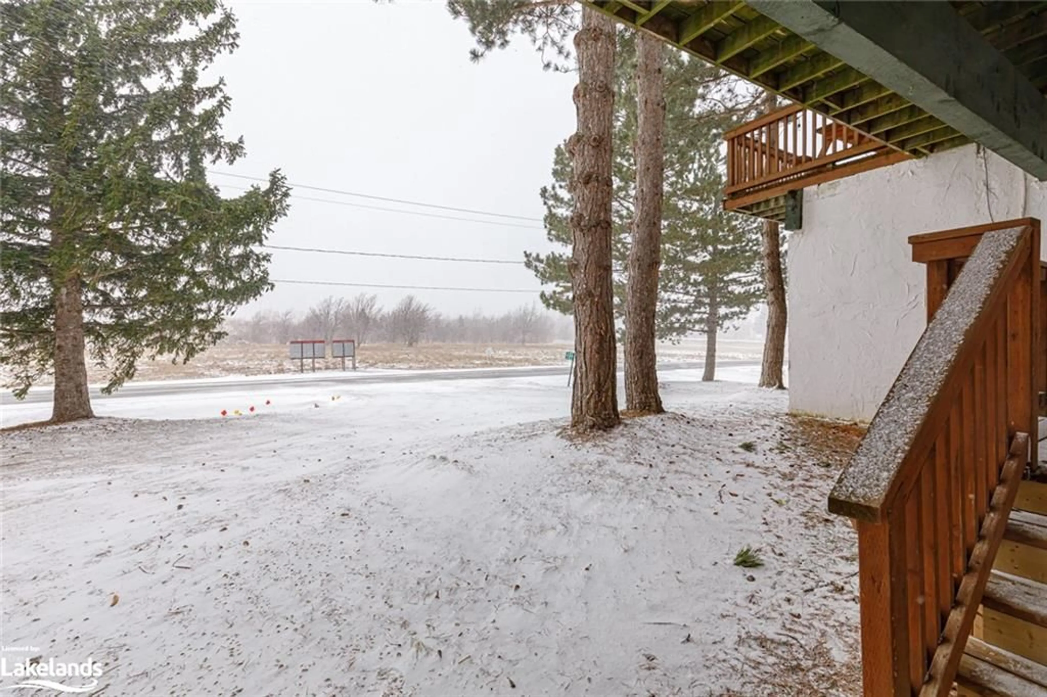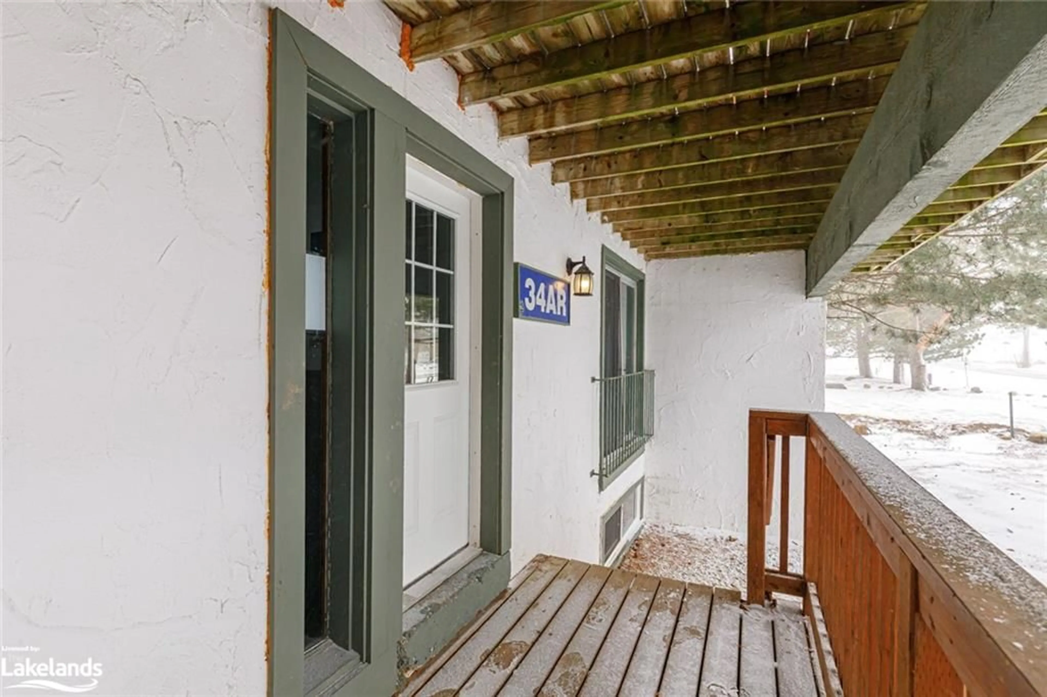141 Kandahar Lane, The Blue Mountains, Ontario L9Y 0N3
Contact us about this property
Highlights
Estimated valueThis is the price Wahi expects this property to sell for.
The calculation is powered by our Instant Home Value Estimate, which uses current market and property price trends to estimate your home’s value with a 90% accuracy rate.Not available
Price/Sqft$570/sqft
Monthly cost
Open Calculator
Description
SHORT-TERM RENTAL PROPERTY (STA) WITH A SAUNA AND HOT TUB!. Invest and play in this 6 bedroom 2 Bathroom chalet licensed for 16 people. Revel in the chance to own a captivating chalet ideally situated within a short stroll from the base of Blue Mountains. Immerse yourself in the charm of six bedrooms, two bathrooms, and a wealth of space designed for both guests/family/ friends to gather comfortably. The allure of this chalet extends beyond its walls, featuring a hot tub, sauna, and a picturesque wrap-around deck. This chalet has an open-concept living-dining-kitchen area where guests/friends/family can eat, and relax together while enjoying the warmth of the gas fireplace. Experience the essence of a quintessential chalet vibe, with Scandinavian-inspired design elements and breathtaking views of Blue Mountains from the upper level. Picture yourself sipping hot cocoa after a day of skiing, witnessing the ski hill transform into a sparkling wonderland during night skiing. Only a short drive to Northwinds Beach, walk to Monterra Golf Course, Tennis club and the Village. This property promises a year-round escape for all seasons. Situated on a generously sized fully serviced lot, this gem also presents an enticing prospect for investors eyeing future development opportunities. New Roof (2023). HST is in addition to, which can be deferred if the buyer is an HST registrant. NO BMVA FEES!
Property Details
Interior
Features
Second Floor
Living Room
7.34 x 6.45Dining Room
5.56 x 2.84Kitchen
2.72 x 4.14Exterior
Features
Parking
Garage spaces -
Garage type -
Total parking spaces 6
Property History
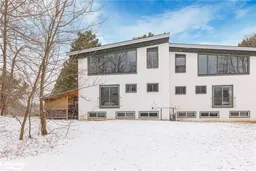 45
45