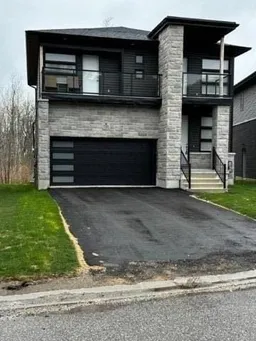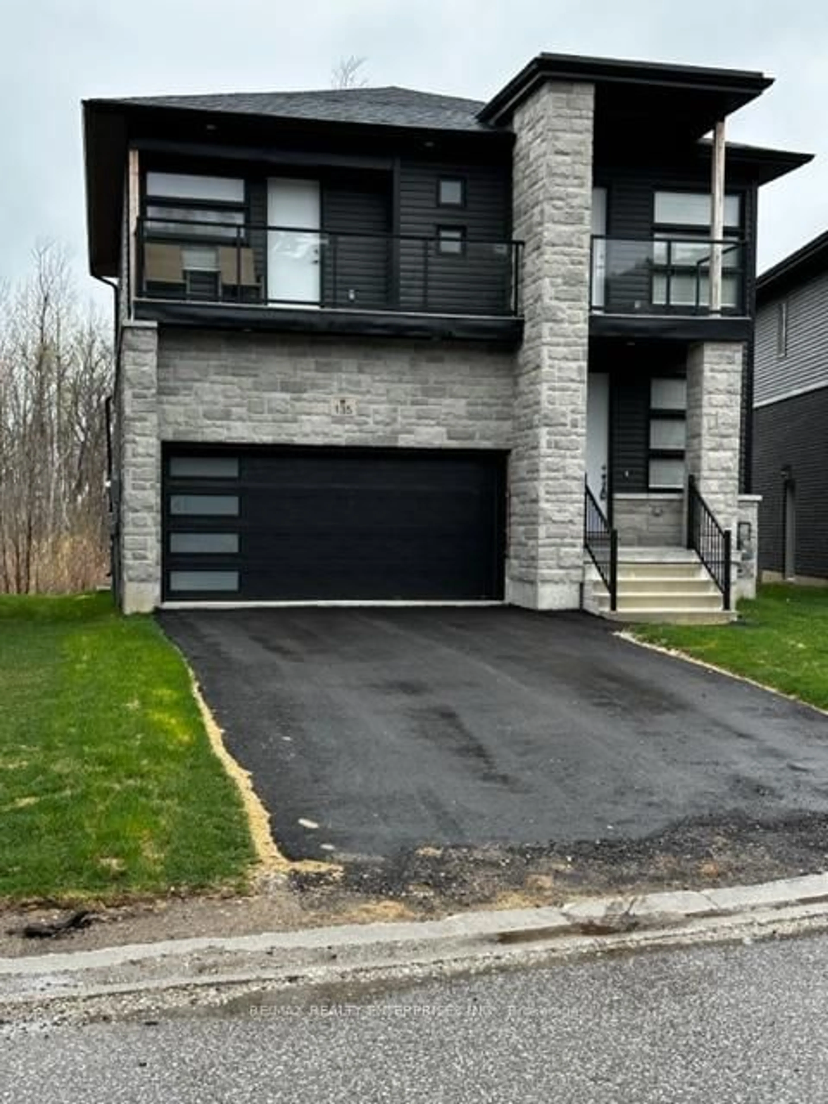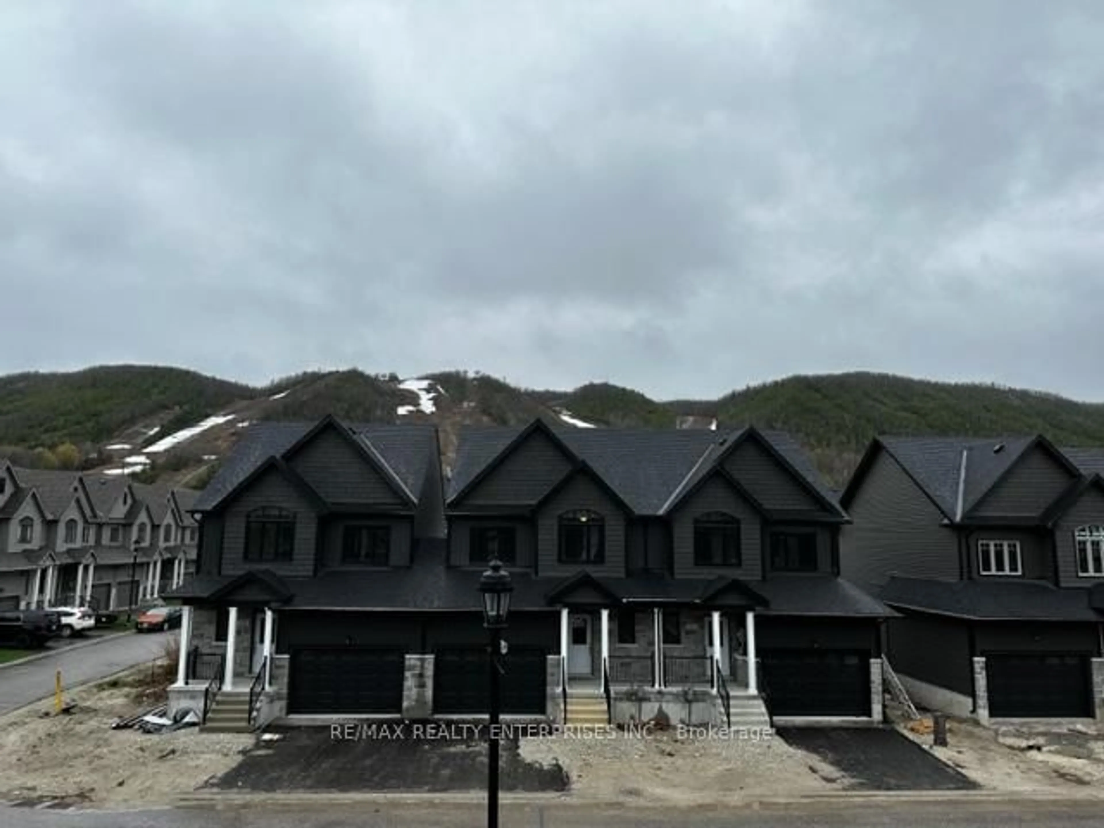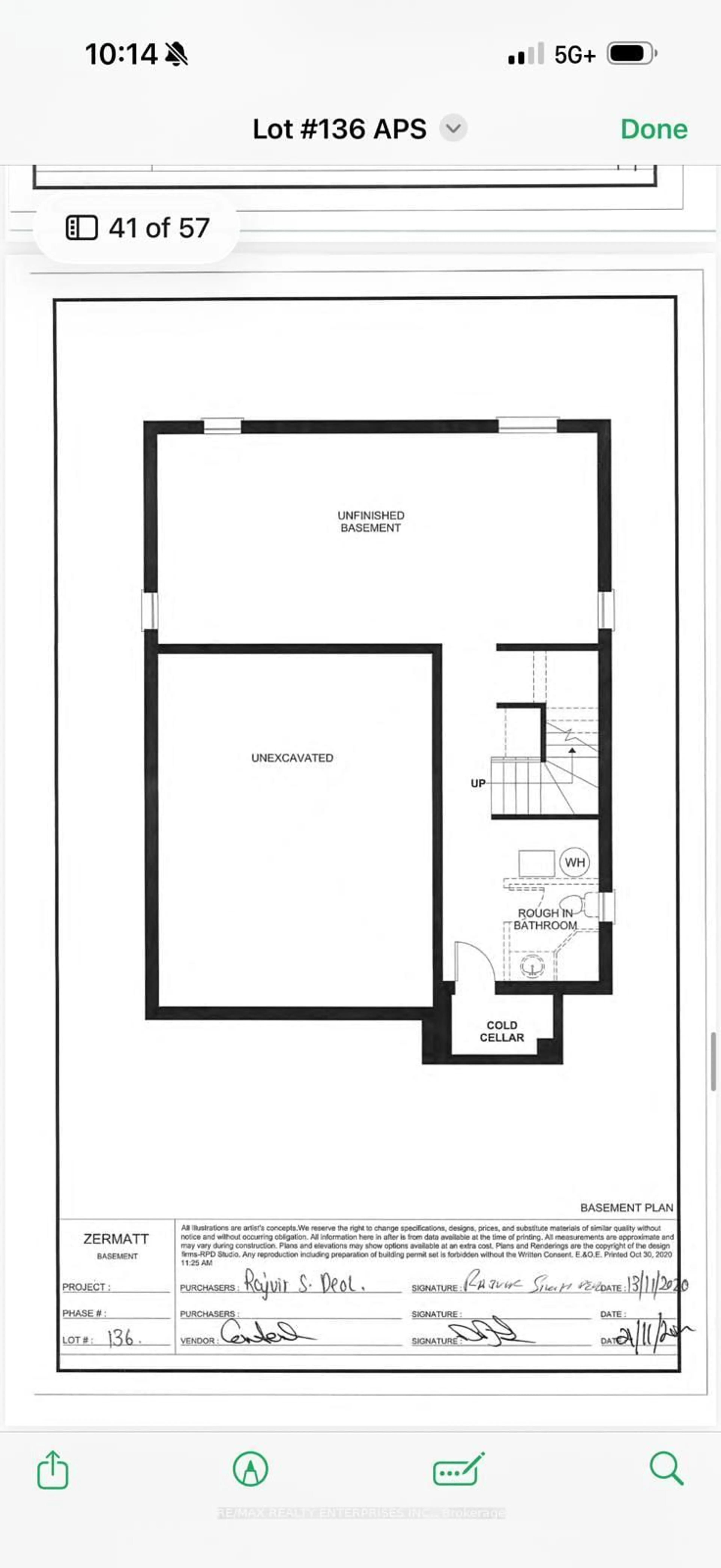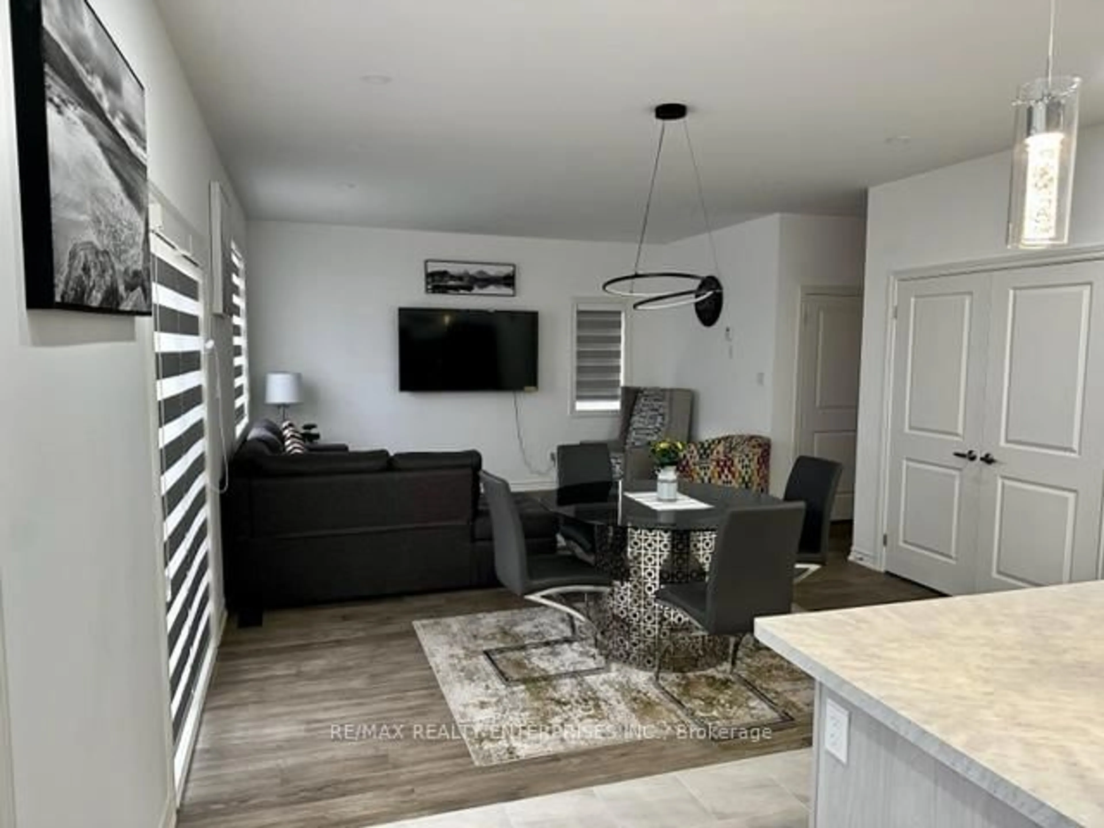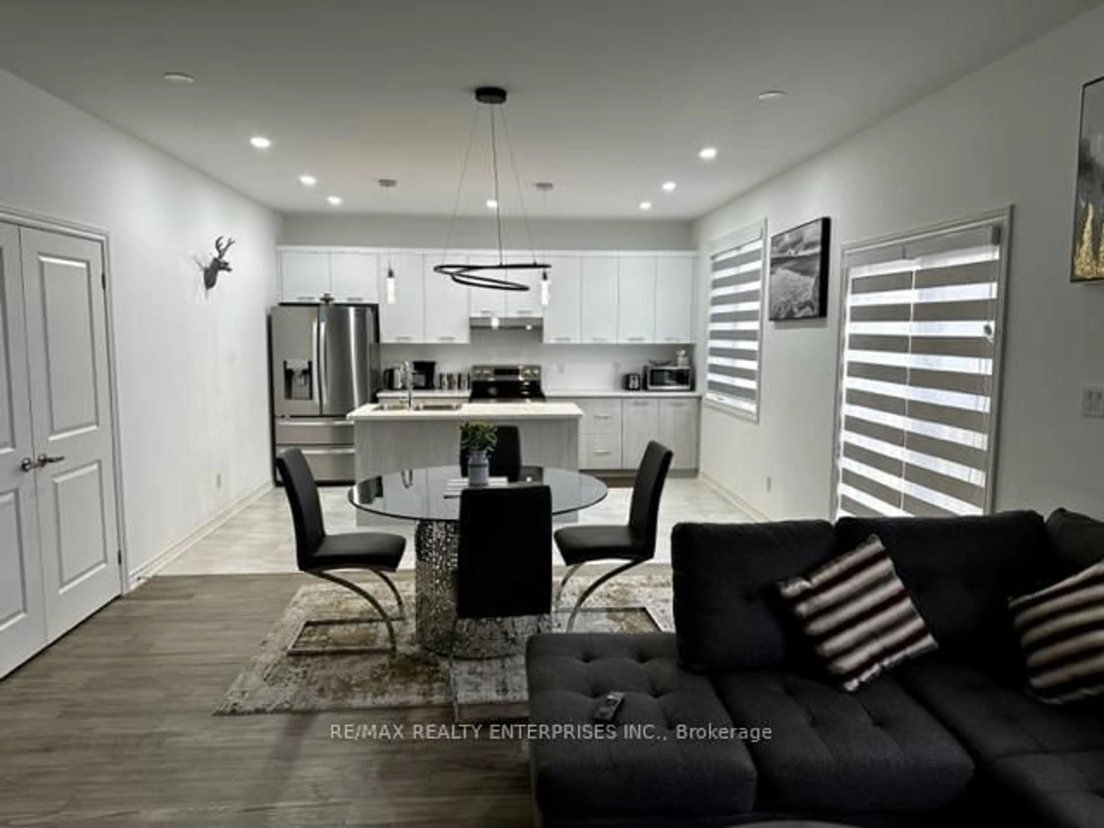135 Rosie St, Blue Mountains, Ontario N0H 1J0
Contact us about this property
Highlights
Estimated valueThis is the price Wahi expects this property to sell for.
The calculation is powered by our Instant Home Value Estimate, which uses current market and property price trends to estimate your home’s value with a 90% accuracy rate.Not available
Price/Sqft$583/sqft
Monthly cost
Open Calculator
Description
Welcome to 135 Rosie Street - a stunning four-bedroom, four-bathroom detached home providing the perfect blend of modern design, comfort, and year-round lifestyle. Nestled in a sought-after community on the shores of Georgian Bay and the ski slopes, this spacious home is ideal for families, weekend getaways, or investment opportunities. The open-concept main floor features a bright and inviting living space with large windows, hardwood flooring - perfect for entertaining or relaxing after a day on the trails. The kitchen boasts quartz countertops, stainless steel appliances and an island. Upstairs, you'll find four generously sized bedrooms, including a spacious primary suite with a walk-in closet and 4PC ensuite bathroom. A 2nd bedroom also includes its own private ensuite.. With 4 washrooms, this home renders convenience and privacy for the whole family. The unfinished basement provides potential for additional living space, a recreation room, or a home gym. The attached garage and double driveway ensure plenty of parking and storage with its own entrance to the home. Located in a vibrant four-season destination, this home places you steps to Georgian Peaks Ski Club and the Georgian Trail, a short drive to Blue Mountain Village, golf courses, and the crystal waters of Georgian Bay. Whether you're looking for a permanent residence or a vacation retreat, this home offers the best of The Blue Mountains lifestyle. Key Features: 4 Bedrooms | 4 Bathrooms Open-concept living with gas fireplace Gourmet kitchen with quartz counters & stainless steel appliances Primary suite with walk-in closet & 4 PC ensuite Secondary bedroom with ensuite + Jack-and-Jill bath Attached garage, private driveway, and backyard space Minutes to skiing, beaches, trails, and Blue Mountain Village
Property Details
Interior
Features
Main Floor
Dining
2.13 x 4.29Hardwood Floor
Living
3.56 x 4.29Hardwood Floor
Kitchen
3.35 x 4.29Hardwood Floor
Exterior
Parking
Garage spaces 2
Garage type Attached
Other parking spaces 4
Total parking spaces 6
Property History
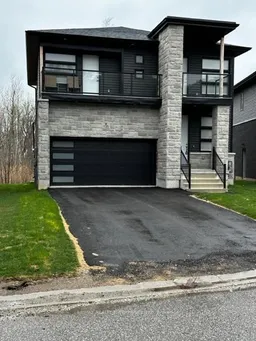 23
23