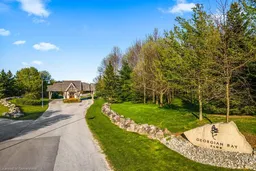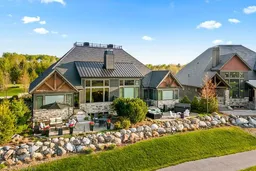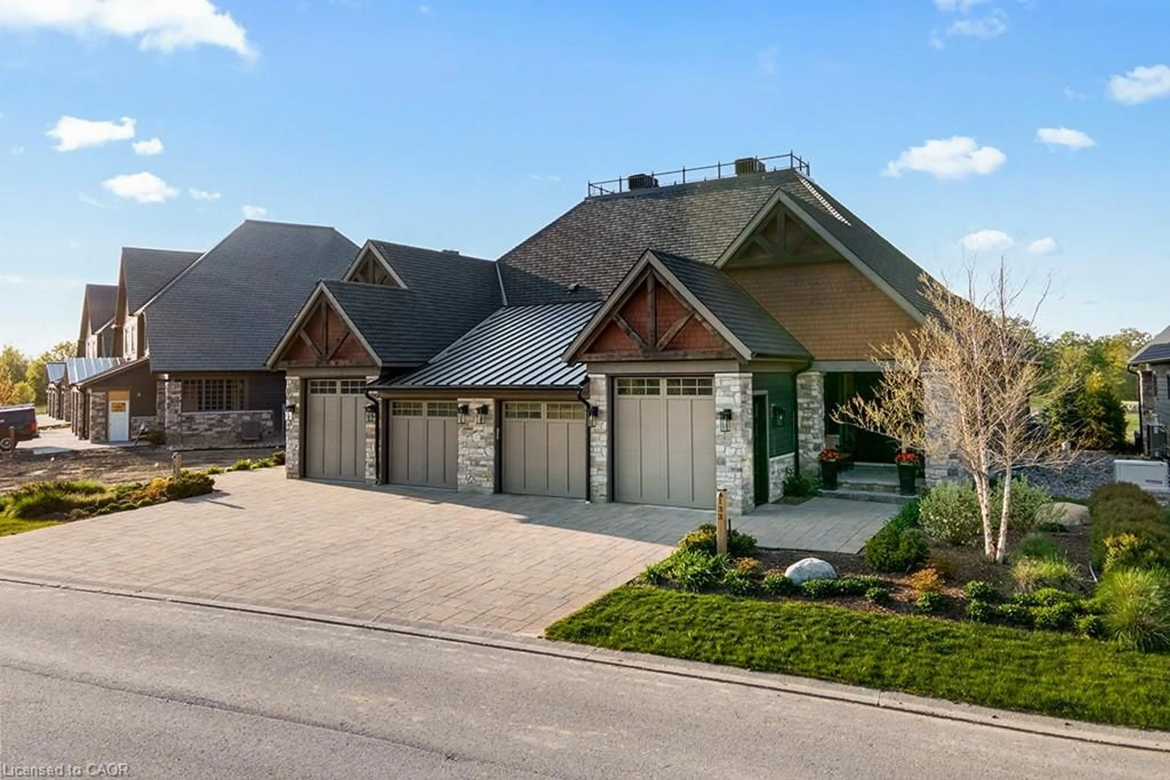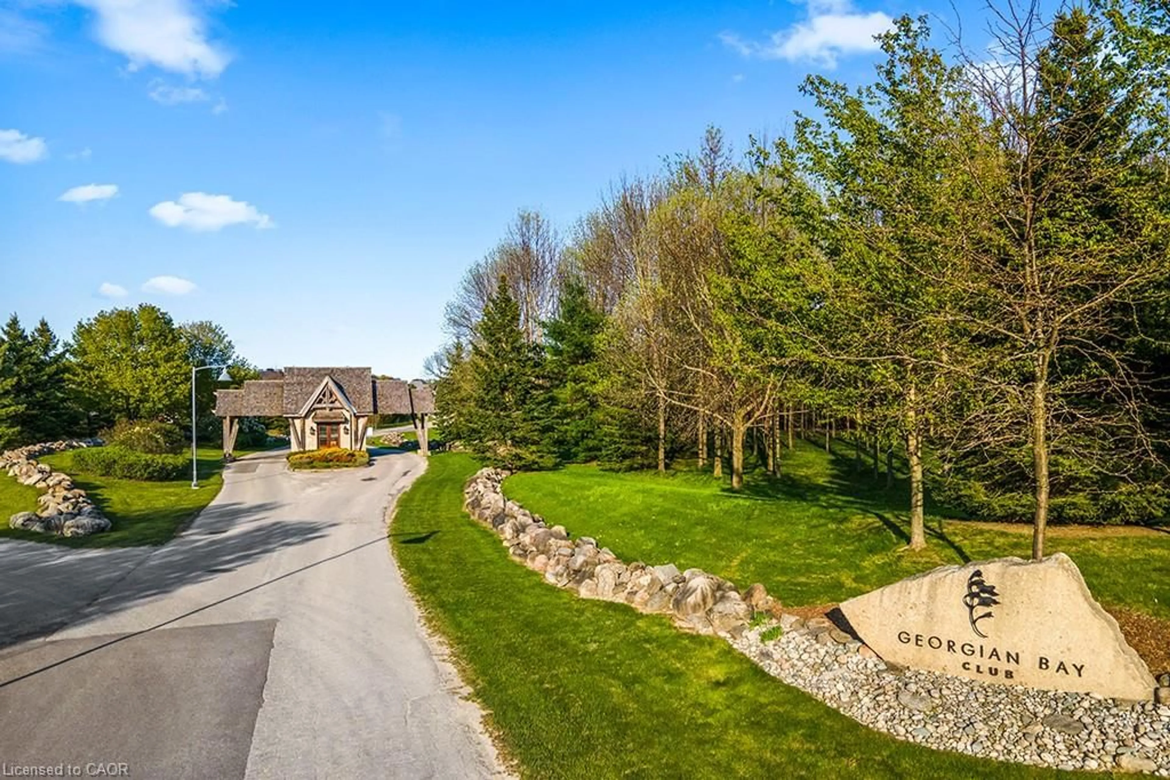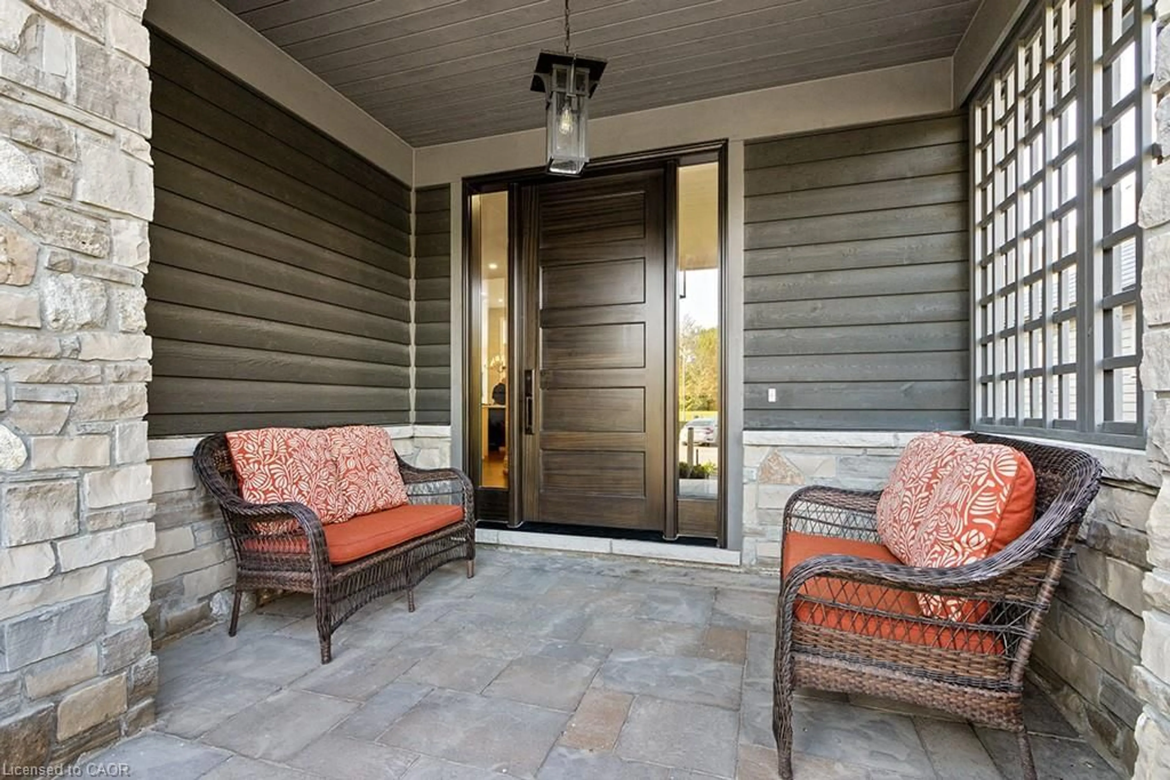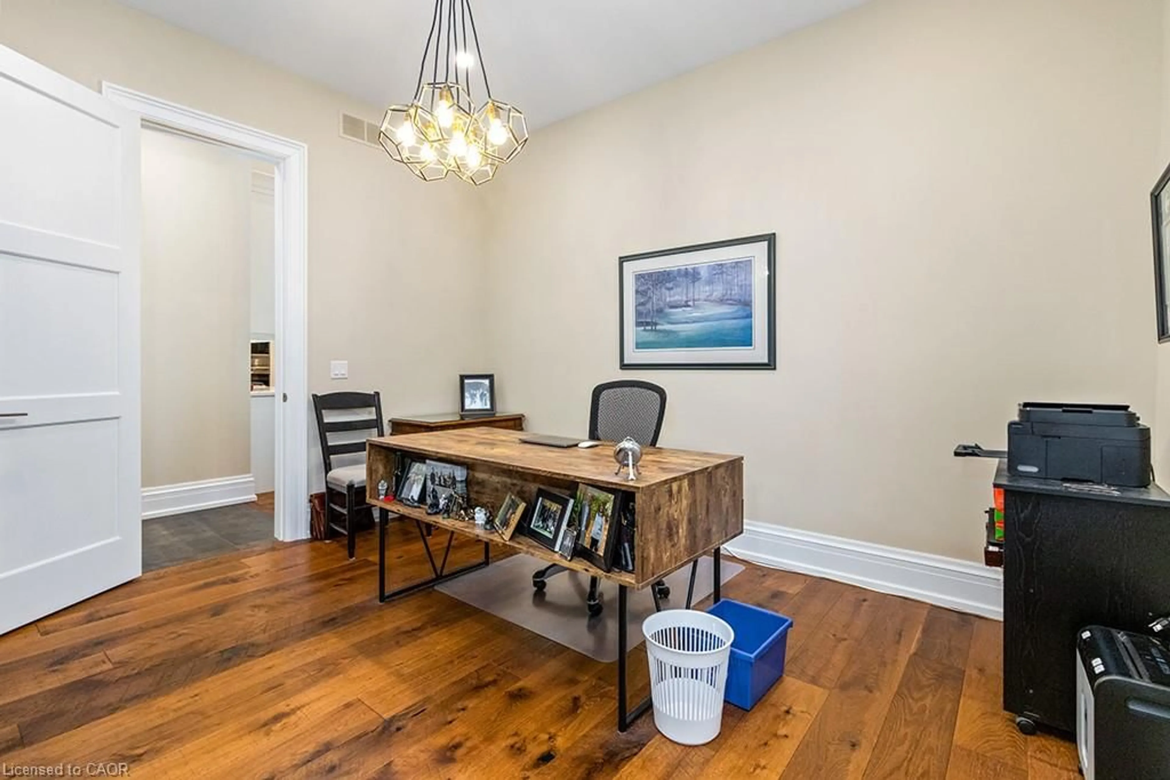133 Georgian Bay Lane #13, The Blue Mountains, Ontario N0H 1J0
Contact us about this property
Highlights
Estimated valueThis is the price Wahi expects this property to sell for.
The calculation is powered by our Instant Home Value Estimate, which uses current market and property price trends to estimate your home’s value with a 90% accuracy rate.Not available
Price/Sqft$578/sqft
Monthly cost
Open Calculator
Description
The Private Residences at Georgian Bay Club. Maintenance Free. Escape to effortless luxury and comfort at the Private Residences at Georgian Bay Club-where refined design meets the serenity of winter landscapes. Overlooking the 10th green with panoramic year round views of Georgian Bay, this maintenance-free estate home offers the perfect retreat for those who value sophistication without the upkeep.Step inside to an open-concept main level defined by soaring 16-foot ceilings, wide-plank hardwood floors, and expansive windows that frame the snow-dusted scenery. A sleek gas fireplace and designer finishes create a warm, inviting atmosphere, ideal for relaxing after a day on the slopes or entertaining friends.The custom Downsview kitchen blends function and elegance, flowing seamlessly into the dining and great room spaces. The main floor primary suite feels like a boutique hotel escape, featuring a vaulted ceiling, walk-in closet, and a spa-inspired ensuite.The lower level extends the experience with radiant heated floors, a glass-enclosed wine room, theatre/games area, wet bar, and home gym-everything you need for cozy, carefree living. Two additional guest bedrooms provide ample space for family or visitors.From the dramatic stone feature wall to the thoughtful built-ins and premium finishes throughout, every detail speaks to effortless elegance. This is not just a home-it's your private, worry-free retreat on Georgian Bay.
Property Details
Interior
Features
Basement Floor
Bathroom
4-Piece
Game Room
6.40 x 4.88heated floor / vinyl flooring
Exercise Room
4.01 x 3.05heated floor / vinyl flooring
Bedroom
3.68 x 3.965+ piece / ensuite / hardwood floor
Exterior
Features
Parking
Garage spaces 2
Garage type -
Other parking spaces 4
Total parking spaces 6
Condo Details
Amenities
BBQs Permitted, Parking
Inclusions
Property History
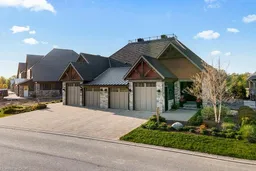 46
46