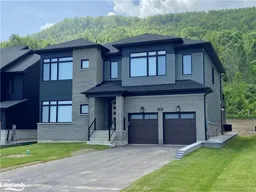130 DOROTHY DRIVE. Indulge in the epitome of luxury with this exquisite custom home/chalet nestled in Ontario's premier four-season playground. Situated within a charming small development known as "The Summit”, this residence is in close proximity to several ski clubs, Georgian Bay Club, Lora Bay & many other golf courses, Georgian Bay, The Blue Mountain Village & an extensive network of hiking and biking trails.This "Mountain" model features 4 bedrooms, 3 ½ bathrooms & 3,291 sq. feet of finished living space. A bright living/dining area with a soaring ceiling & expansive windows bathes the space in natural light and showcases the picturesque surroundings. There’s a convenient pantry tucked away behind a barn style door off the living area with a Sub Zero 150 bottle wine fridge, stone counter, storage & closet. Engineered white oak flooring with in-floor radiant heat on the main level provides unparalleled comfort. The stunning kitchen is a culinary haven, featuring quartz countertops & backsplash, a Wolf induction cooktop, Wolf microwave & wall oven, Miele dishwasher & JennAir refrigerator/freezer. The second-floor primary bedroom offers a private retreat with a walkout to the deck & a spacious walk-in closet. Pamper yourself in the luxurious 5-piece ensuite with heated floors, a freestanding tub, & frameless glass shower stall. Three additional bedrooms, one with an ensuite & the other two sharing a semi-ensuite, along with a laundry room complete the second floor. Step onto the upgraded 17’ x 23’ loggia, featuring a cozy gas fireplace, ceiling fan and pot lights, offering a perfect blend of indoor and outdoor living. A versatile office or games room with double barn doors, a main floor powder room, and a double-car garage with mudroom entry elevate the functionality of this residence. With over $350,000 invested in upgrades, this home epitomizes luxury. Discover the essence of refined living in every detail of this dream home. Taxes have not yet been assessed.
Inclusions: Built-in Microwave,Carbon Monoxide Detector,Dishwasher,Dryer,Garage Door Opener,Range Hood,Refrigerator,Smoke Detector,Washer,Wolf Induction Stovetop, Wifi Enabled Garage Door Openers, All Light Fixtures.
 47
47


