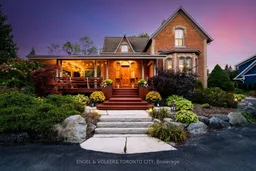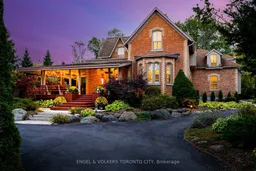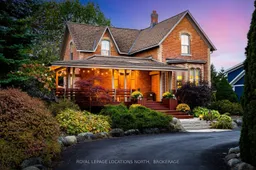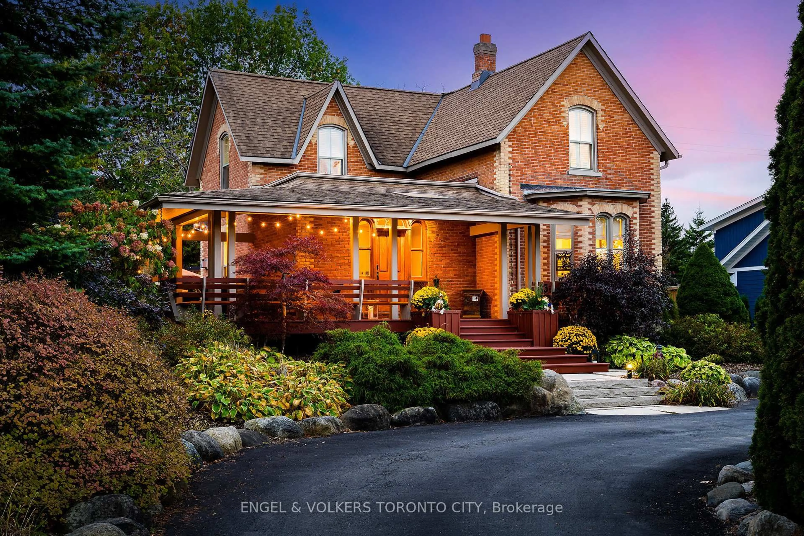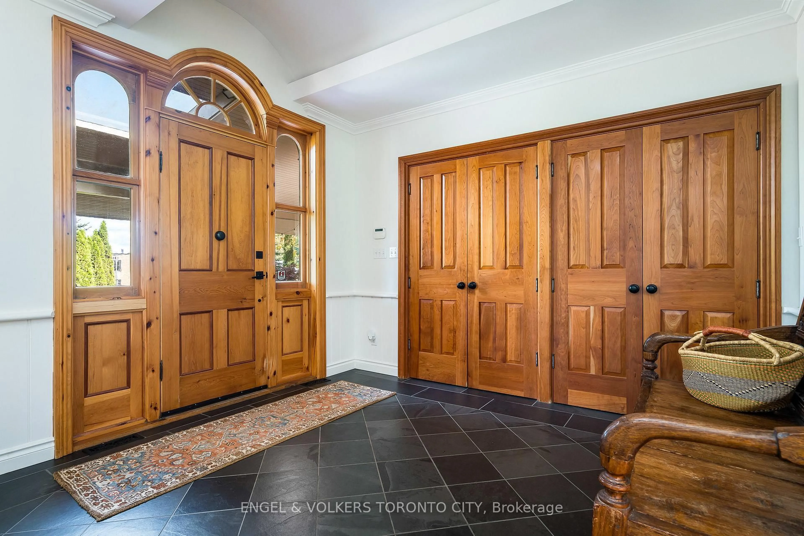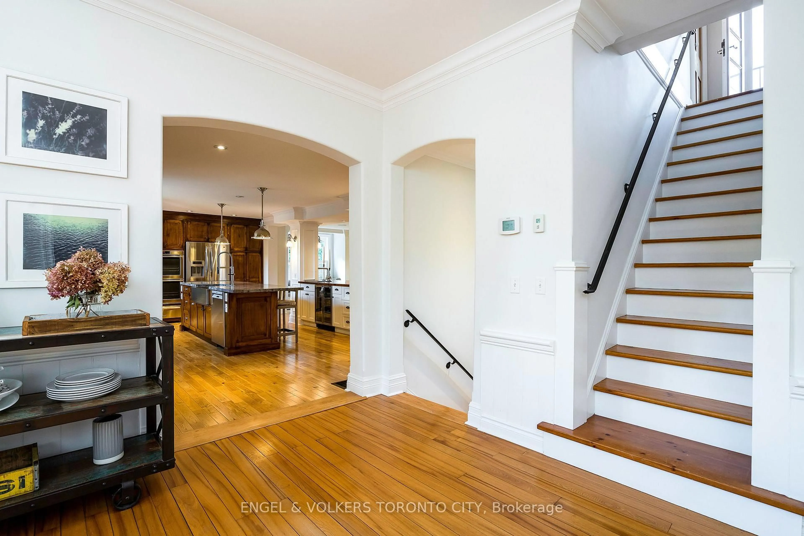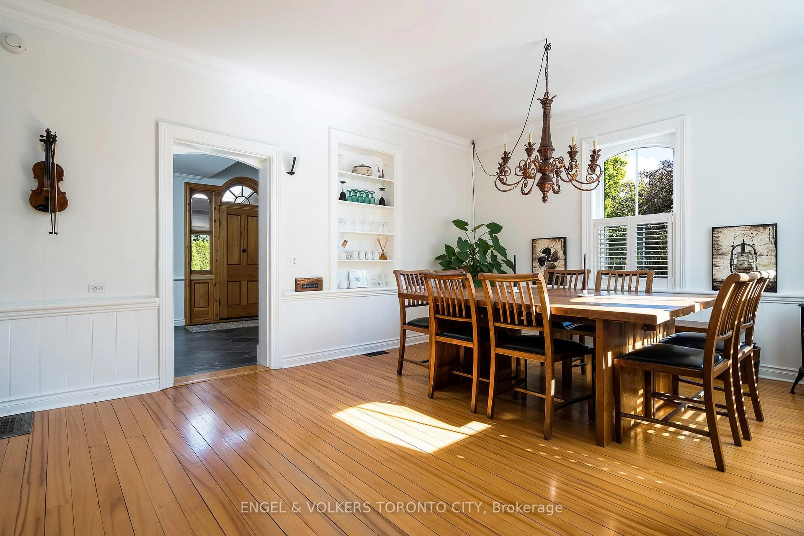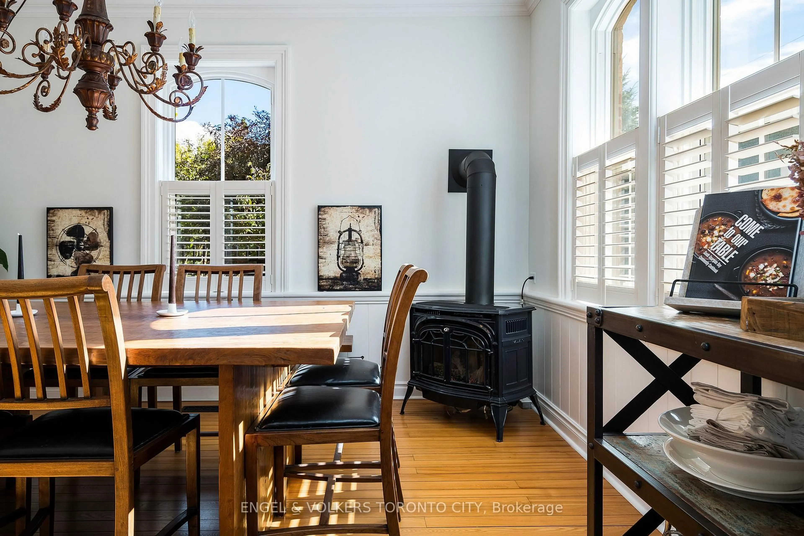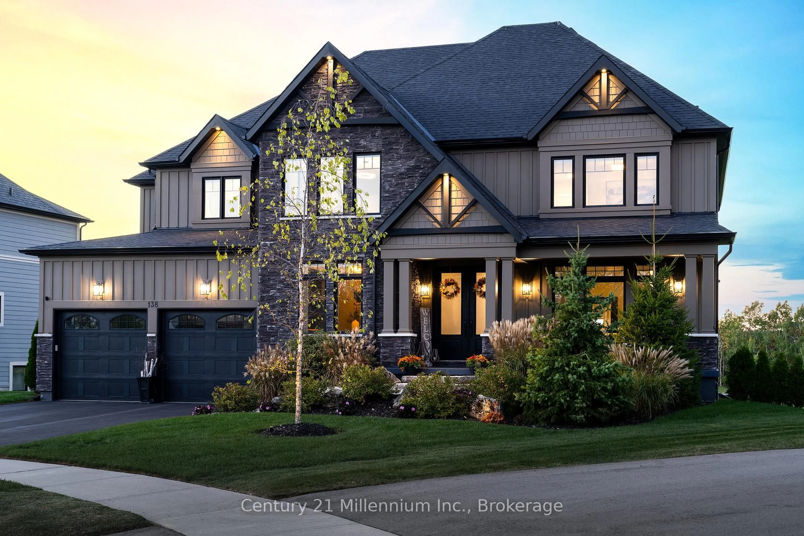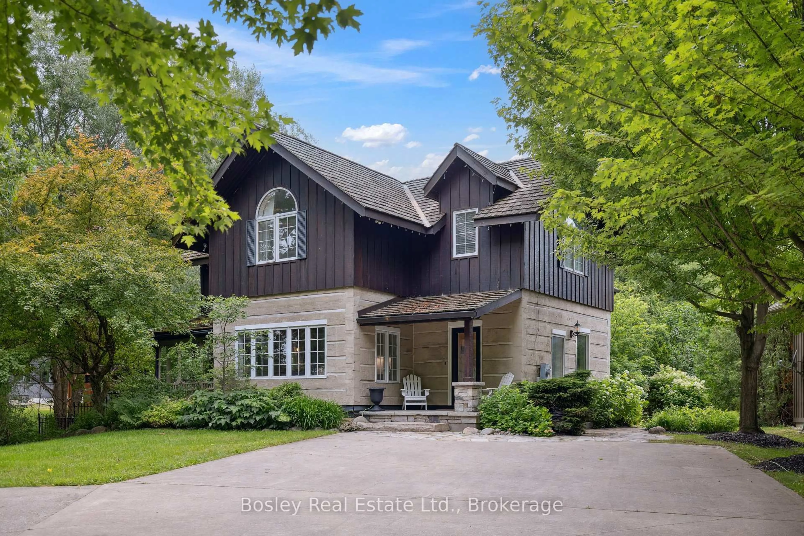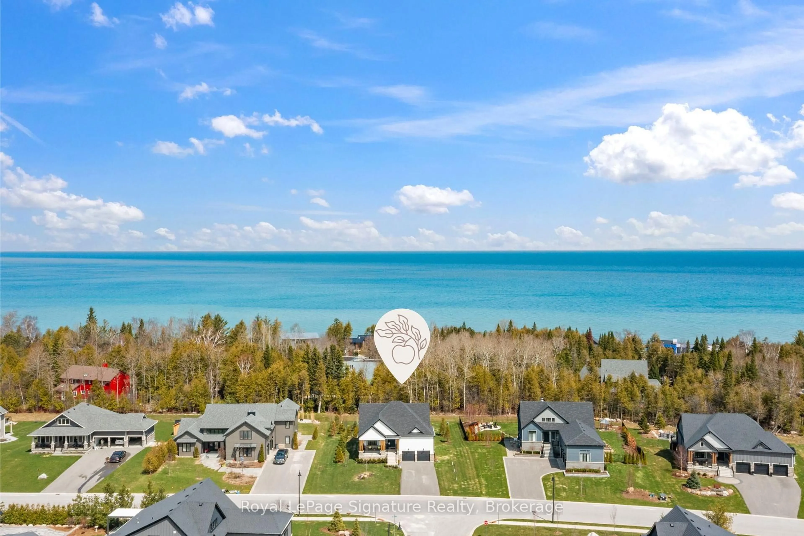13 Huron St, Blue Mountains, Ontario N0H 2P0
Contact us about this property
Highlights
Estimated valueThis is the price Wahi expects this property to sell for.
The calculation is powered by our Instant Home Value Estimate, which uses current market and property price trends to estimate your home’s value with a 90% accuracy rate.Not available
Price/Sqft$631/sqft
Monthly cost
Open Calculator
Description
This Elegant 5-Bedroom, 5.5-Bathroom Home is just steps from Thornbury Harbour and The Georgian Trail. This traditional brick home offers the perfect blend of classic charm and modern luxury. The sun filled open concept kitchen features stainless steel appliances, granite countertops and custom cabinetry. The cozy gas fireplace anchors the living room to the expansive kitchen - perfect for cool Georgian Bay evenings while the adjacent dining area - with its own fireplace - creates the ideal setting for family dinners and entertaining guests.The main-floor primary suite includes a walk-in closet and beautifully updated ensuite bathroom. Upstairs, four generous bedrooms -two with private ensuites - offer comfort and flexibility for family and guests. The finished lower level with a separate entrance and heated floors includes a spacious family room and game area - ideal for movie nights or hosting friends. Step outside to a private backyard oasis with a calming waterfall feature and saltwater pool. Surrounded by mature trees and lush landscaping, this peaceful retreat is just minutes from downtown shops, waterfront parks and the ski hills. Thoughtfully designed and meticulously maintained, this home offers the perfect balance of tranquility and convenience in one of Ontario's most sought-after locations. ***EXTRAS*** On Demand Water, In-Floor Heating, Main-Floor Primary Bedroom, Central Vacuum, CUSTOM Closets, Kitchen Cabinets, Doors & Blinds, In-Law Capability
Property Details
Interior
Features
Exterior
Features
Parking
Garage spaces -
Garage type -
Total parking spaces 4
Property History
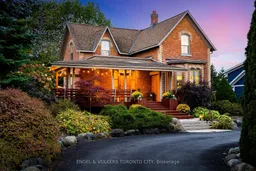 25
25