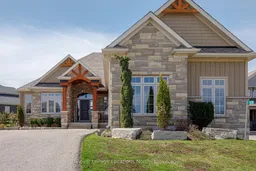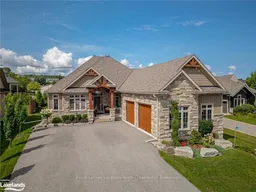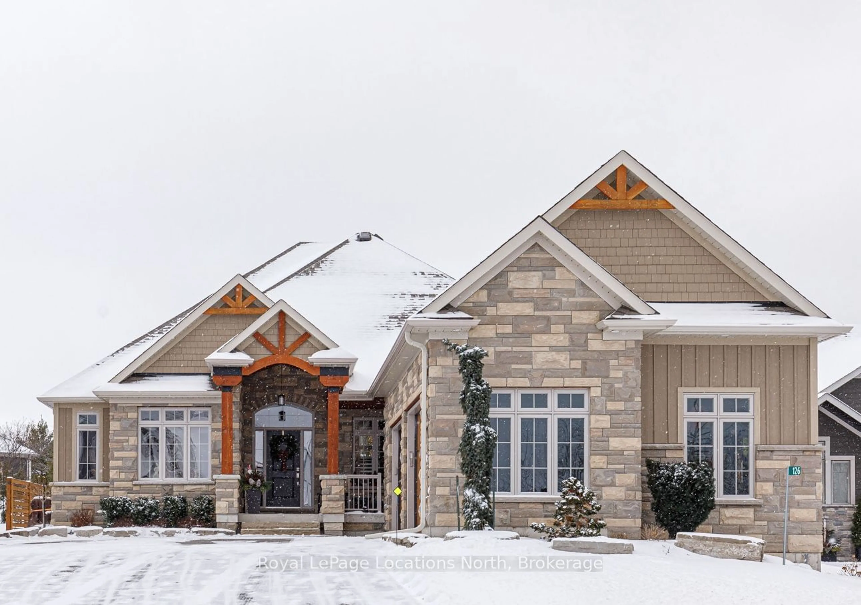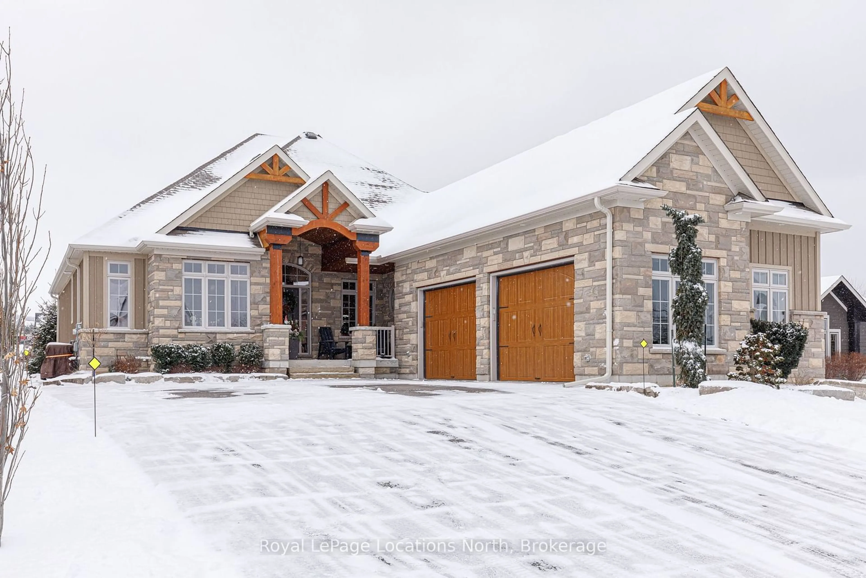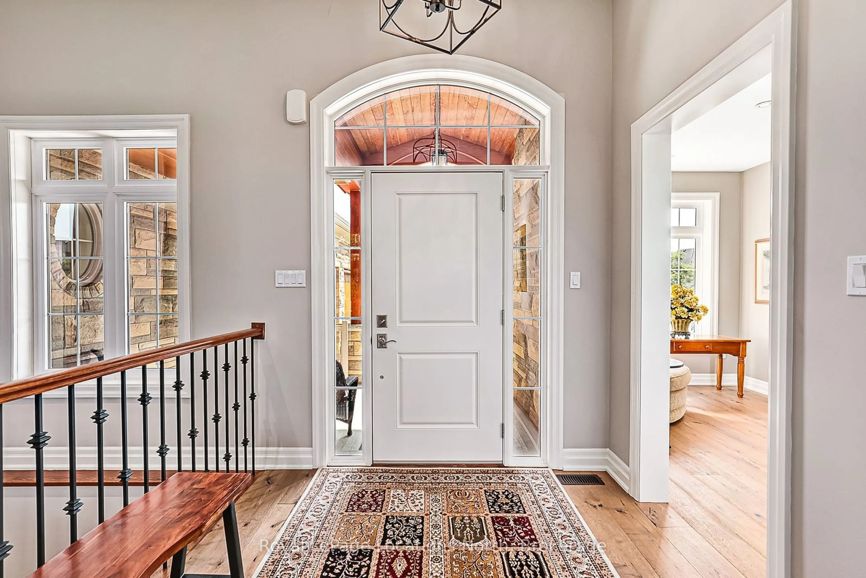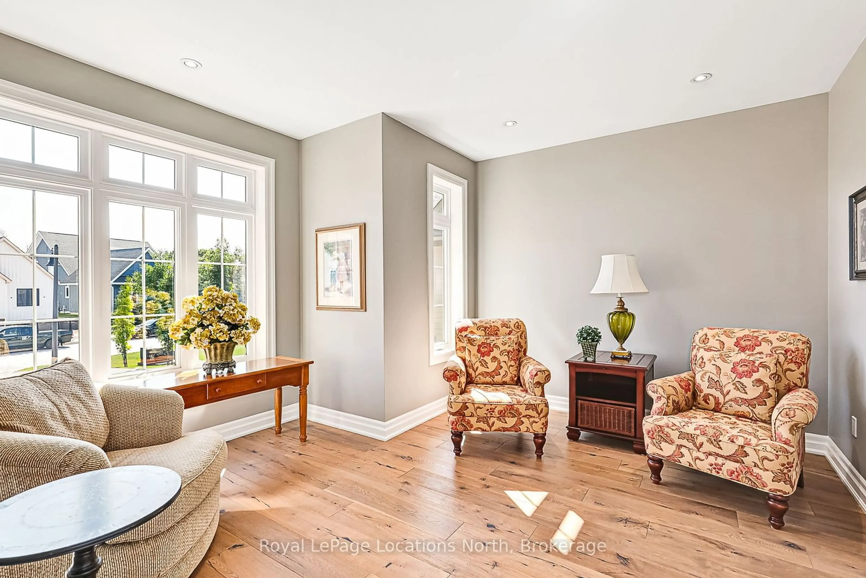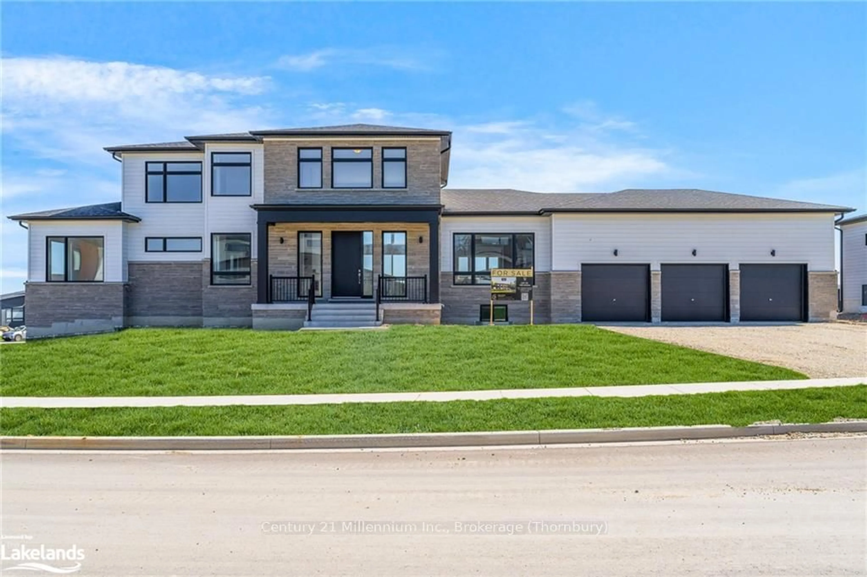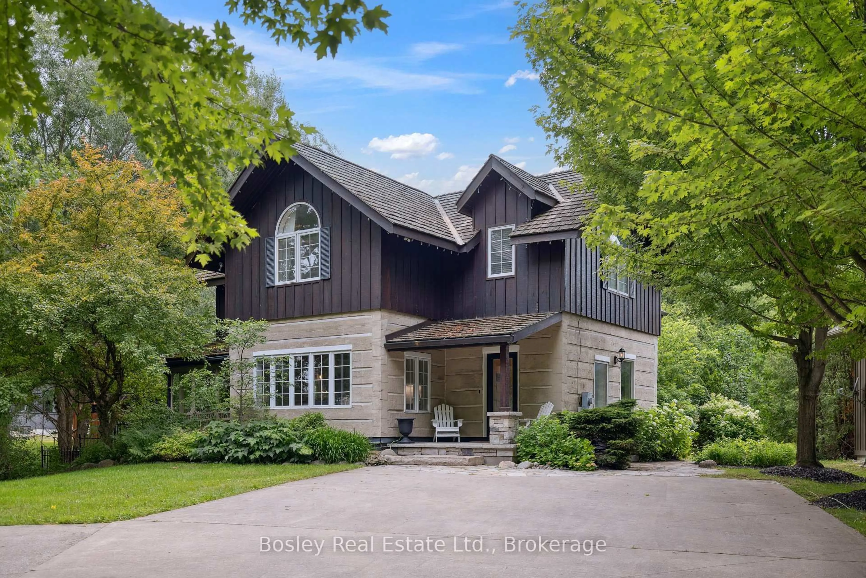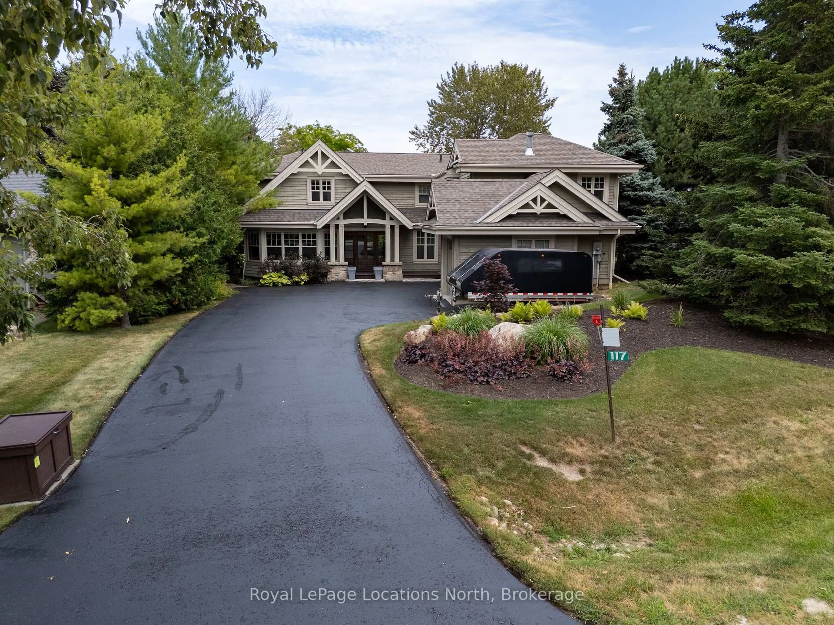126 West Ridge Dr, Blue Mountains, Ontario N0H 2P0
Contact us about this property
Highlights
Estimated valueThis is the price Wahi expects this property to sell for.
The calculation is powered by our Instant Home Value Estimate, which uses current market and property price trends to estimate your home’s value with a 90% accuracy rate.Not available
Price/Sqft$425/sqft
Monthly cost
Open Calculator
Description
This exceptional custom bungalow offers over 3,800 SF of meticulously designed living space. With 3 bedrooms, a versatile den, 2 bonus rooms, and 2.5 baths, there's no shortage of room for family and guests. The foyer welcomes you into a bright, open layout, with the den to the left and straight ahead, the expansive Great Room, kitchen, and dining areas. This space is enhanced by stunning hardwood floors, soaring cathedral ceilings, and a cozy Napoleon wood-burning fireplace, complemented by high-end finishes throughout. The gourmet kitchen is a chefs dream, flowing effortlessly into the dining area, which opens through sliding patio doors to a private covered porch, surrounded by lush landscaping for ultimate privacy. The main floor also features a sumptuous primary suite with an oversized vanity and a marble-clad shower. A spacious mudroom/laundry area, conveniently located off the kitchen, offers direct access to the oversized garage, ideal for storing all your year-round gear. The lower level is equally impressive, with a large family room featuring a gas fireplace, 9-foot ceilings, and oversized windows. Two additional bedrooms, a bonus room (currently used as a workout area with an extra queen bed), a craft/office area, and a 4-piece bath offer plenty of space for relaxation and creative pursuits. A wet bar/kitchenette further enhances the lower levels functionality. Located in the exclusive Lora Bay community, enjoy access to a private golf course, clubhouse, dining room, members' lounge, golf simulator, gym, and pro shop. The community's dynamic social events ensure a sophisticated lifestyle tailored to your tastes. Be sure to watch the full video showcasing all Lora Bay has to offer!
Property Details
Interior
Features
Lower Floor
Office
3.38 x 2.74Other
5.16 x 3.893rd Br
4.65 x 4.11Family
8.53 x 6.68Gas Fireplace
Exterior
Features
Parking
Garage spaces 2
Garage type Attached
Other parking spaces 4
Total parking spaces 6
Property History
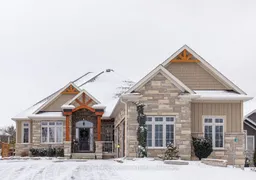 32
32