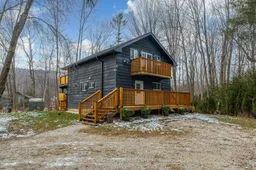Escape to this authentic Swiss chalet, perfectly nestled among towering trees and just minutes from Blue Mountain Village. Located on a quiet cul-de-sac, this charming 4-bedroom, 2 bath retreat offers year-round enjoyment, whether you're hitting the slopes, exploring boutique shops, or unwinding at nearby spas and golf courses. Designed for relaxation and connection, the open-concept living, dining, and kitchen area invites family and friends to gather around a natural wood-burning fireplace while taking in scenic views. Step outside to enjoy the hot tub, sauna, and fire put, or take advantage of the home's recent upgrades, including new exterior siding, decking, and ductless heating and cooling. When not in use, this chalet also provides and excellent rental income opportunity. Whether for adventure or tranquility, this is the perfect getaway in every season.
Inclusions: FRIDGE, B/I DISHWASHER, WASHER & DRYER, DUCTLESS HEAT & A/C, HOT TUB, SAUNA, SHED, FIRE PIT, BBQ, ALL PATIO FURNITURE, ALL FURNITURE IN CHALET.




