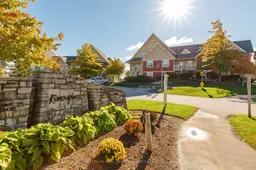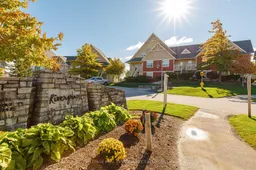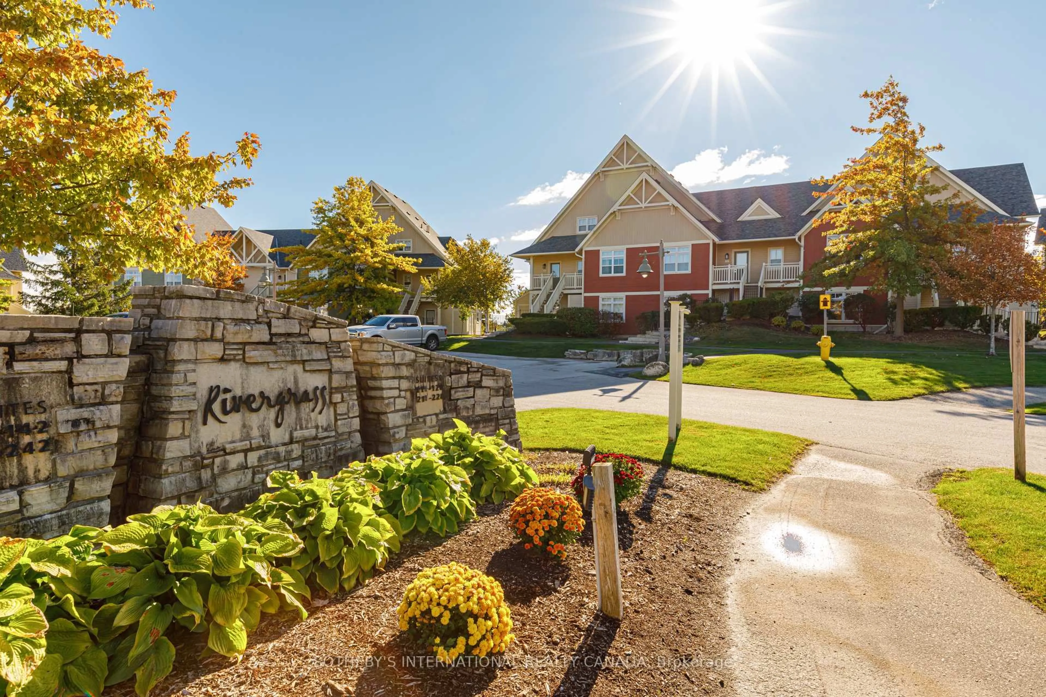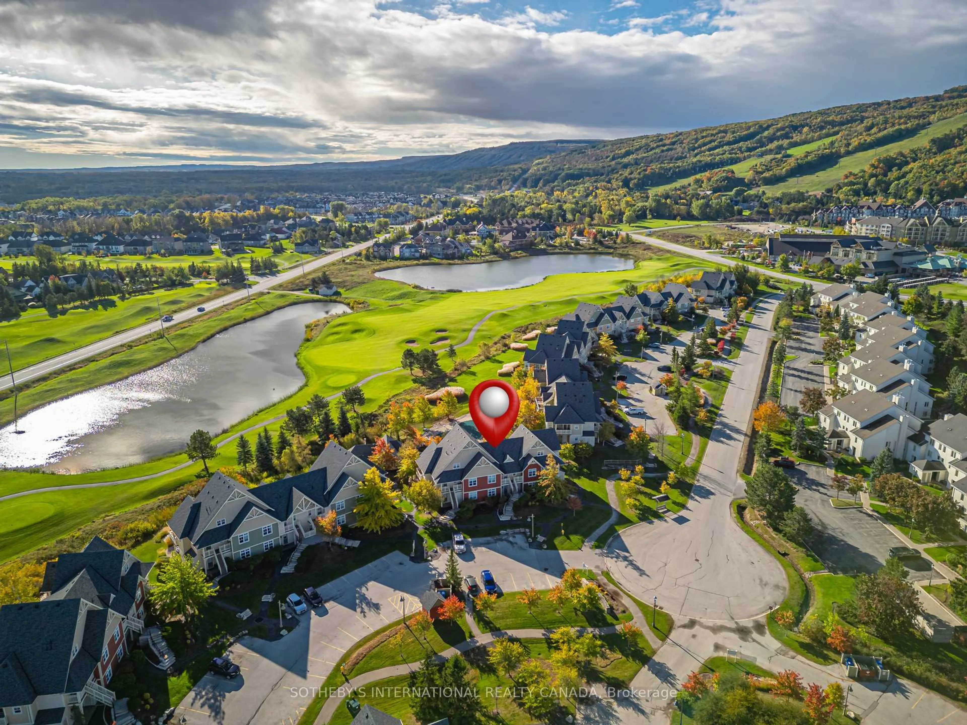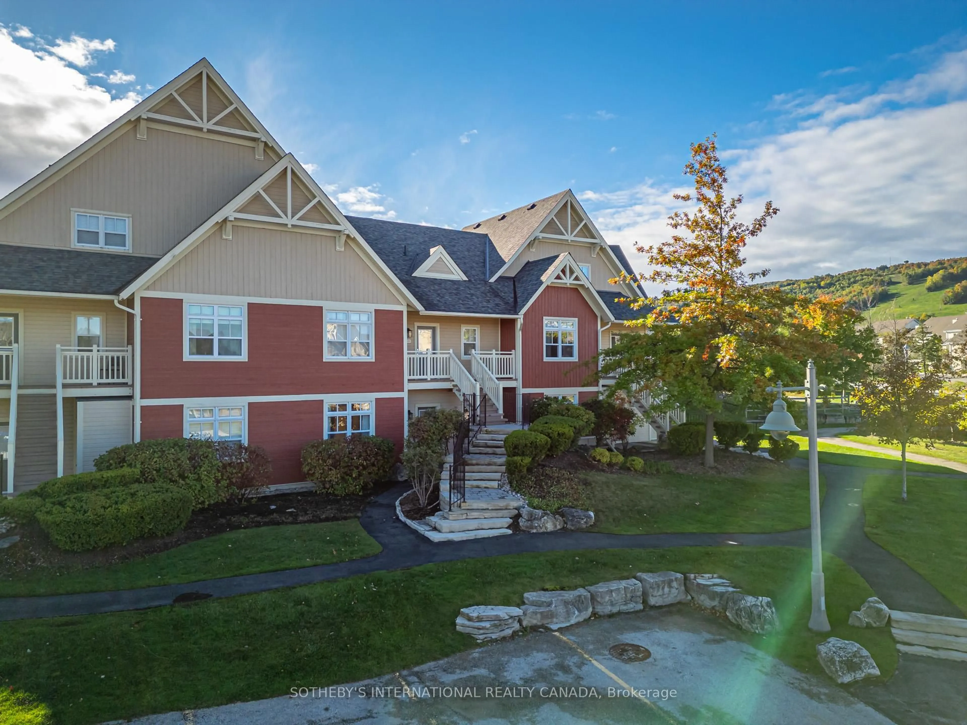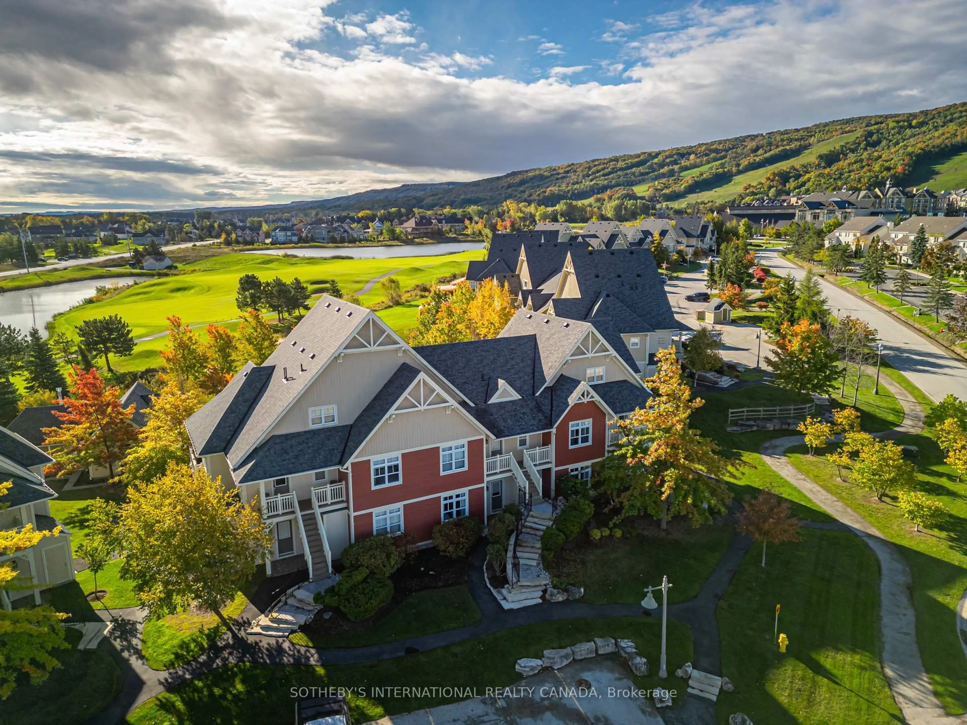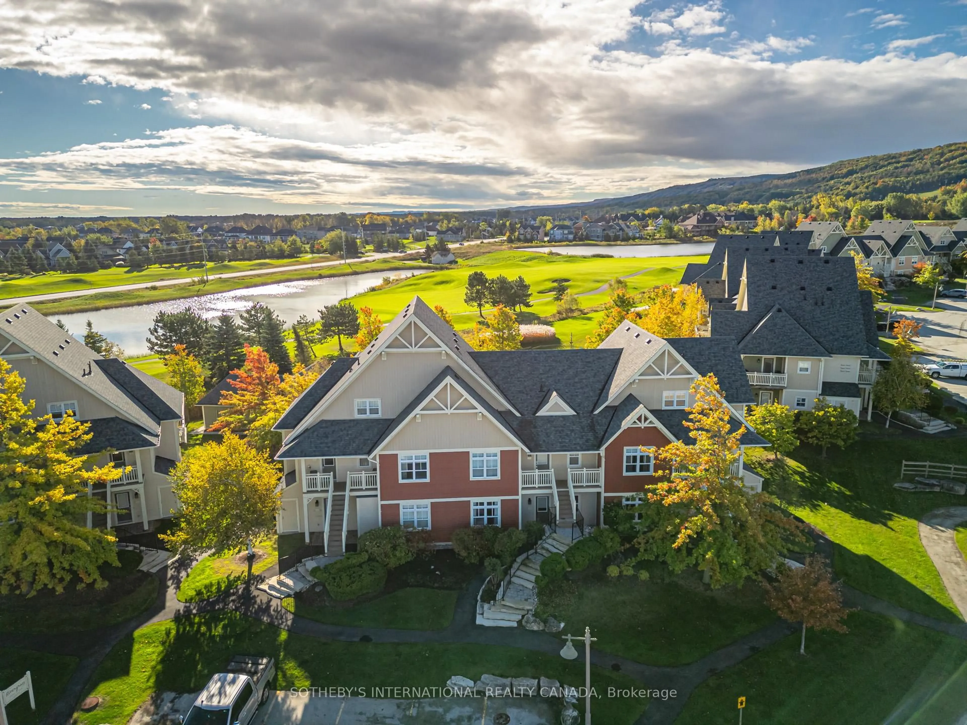125 Fairway Crt #120, Blue Mountains, Ontario L9Y 0P8
Contact us about this property
Highlights
Estimated valueThis is the price Wahi expects this property to sell for.
The calculation is powered by our Instant Home Value Estimate, which uses current market and property price trends to estimate your home’s value with a 90% accuracy rate.Not available
Price/Sqft$641/sqft
Monthly cost
Open Calculator
Description
Escape to the heart of Blue Mountain with this beautifully appointed 2-bedroom, 2-bathroom condo in the exclusive Rivergrass community generating over $60k in gross rental income. Well established on the Blue Mountain Resorts' short-term rental program, this pool view unit provides the ideal balance of investment potential and personal enjoyment. Step into an inviting open-concept living space featuring a cozy fireplace, perfect for après-ski relaxation. The well-designed kitchen comes fully equipped, flowing seamlessly into the dining and living areas, making entertaining effortless. Both bedrooms offer spacious comfort, with the primary suite boasting a private ensuite. Enjoy spectacular views of the mountain or golf course from your private patio, and take advantage of the resort's world-class amenities, from pools and hot tubs to golf and skiing. Plus, with shuttle service to the Blue Mountain Village, you're just moments away from skiing, boutique shopping, fine dining, and year-round entertainment. Whether you're looking for a personal retreat or a savvy investment, or a bit of both, this unit is your key to Blue Mountain living. Don't miss this opportunity to own a piece of Blue Mountain!
Property Details
Interior
Features
Main Floor
Living
4.85 x 4.04Broadloom / W/O To Patio / Open Concept
Dining
4.88 x 2.11Broadloom / Open Concept
Kitchen
2.87 x 2.59Tile Floor / Breakfast Bar
Bathroom
2.0 x 2.0Tile Floor / 3 Pc Bath
Exterior
Parking
Garage spaces -
Garage type -
Total parking spaces 1
Condo Details
Amenities
Outdoor Pool, Visitor Parking, Bbqs Allowed
Inclusions
Property History
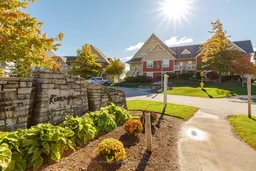 30
30