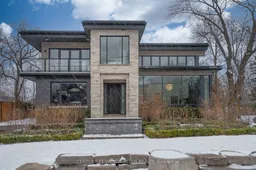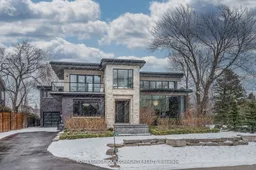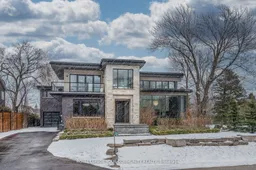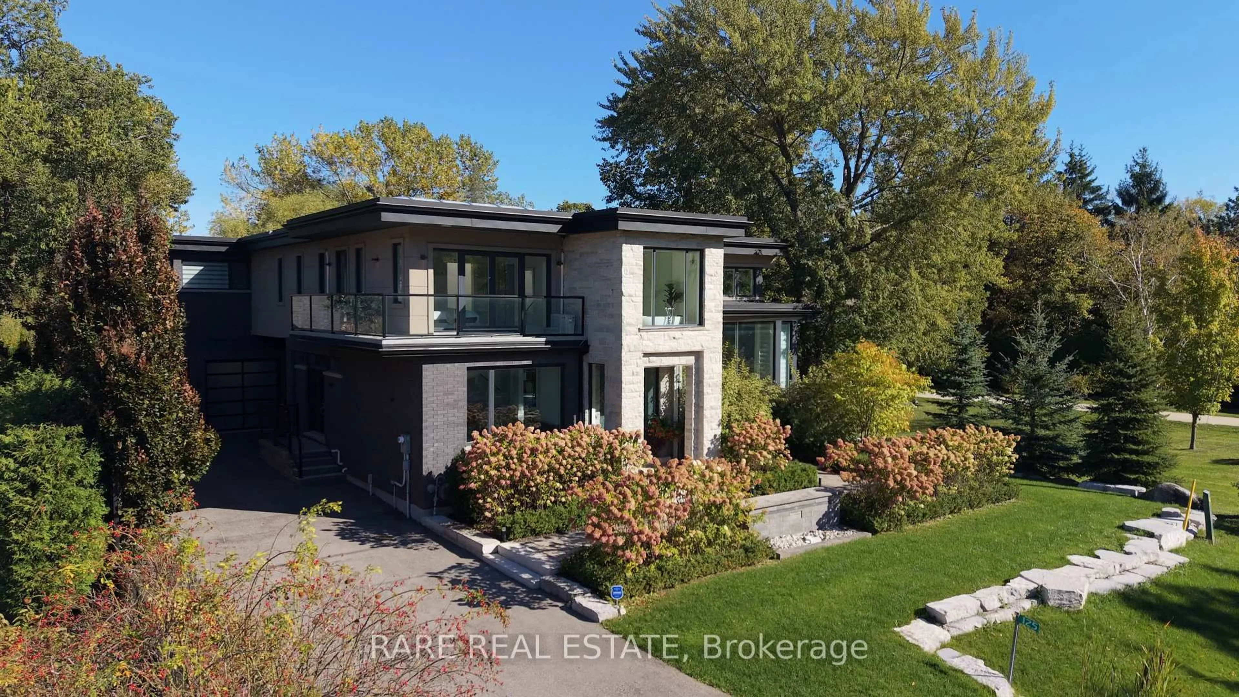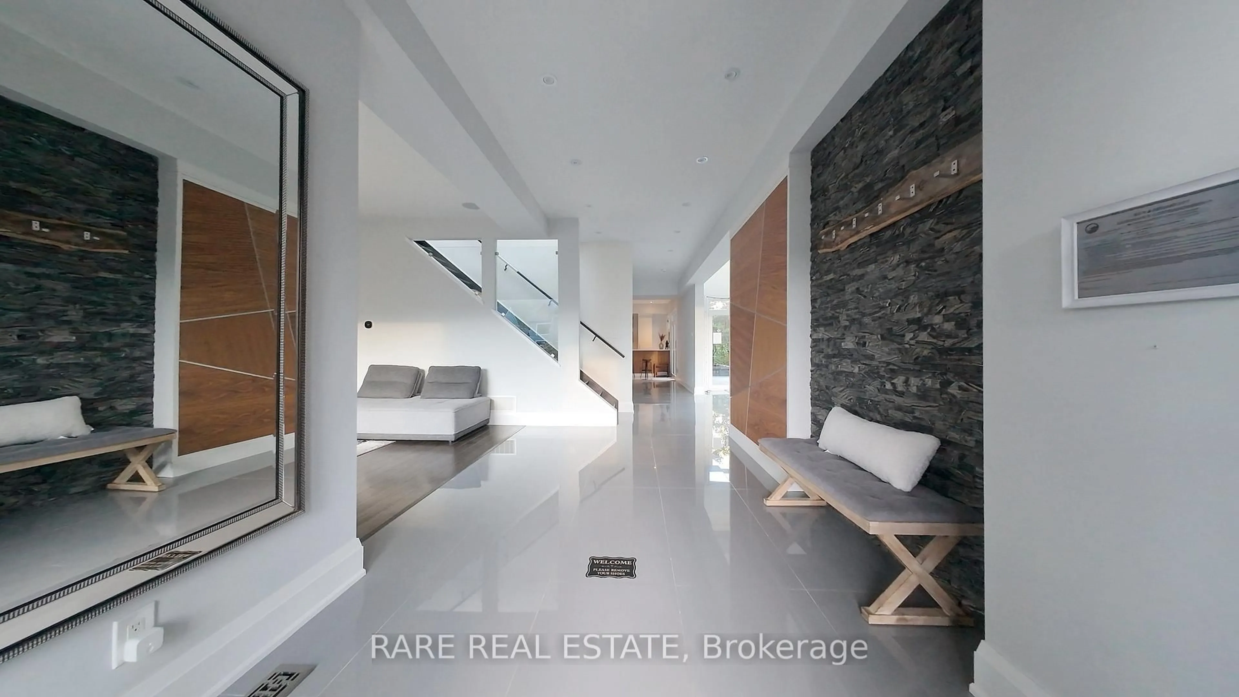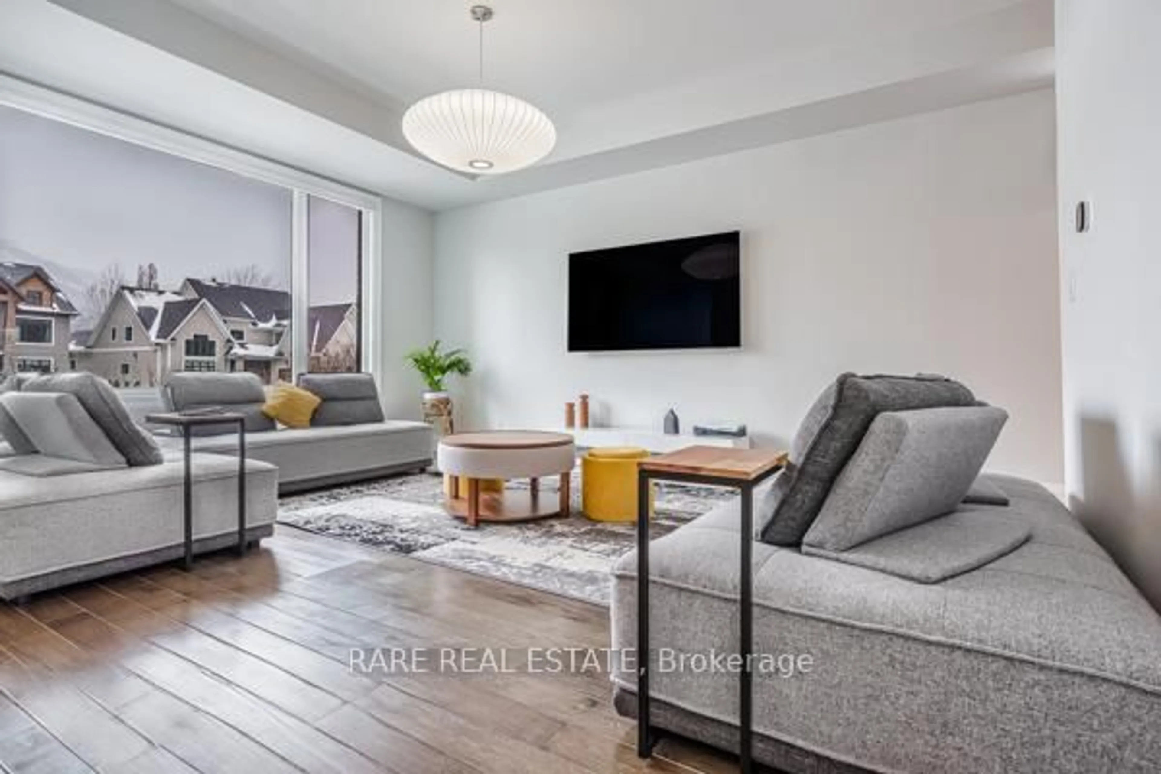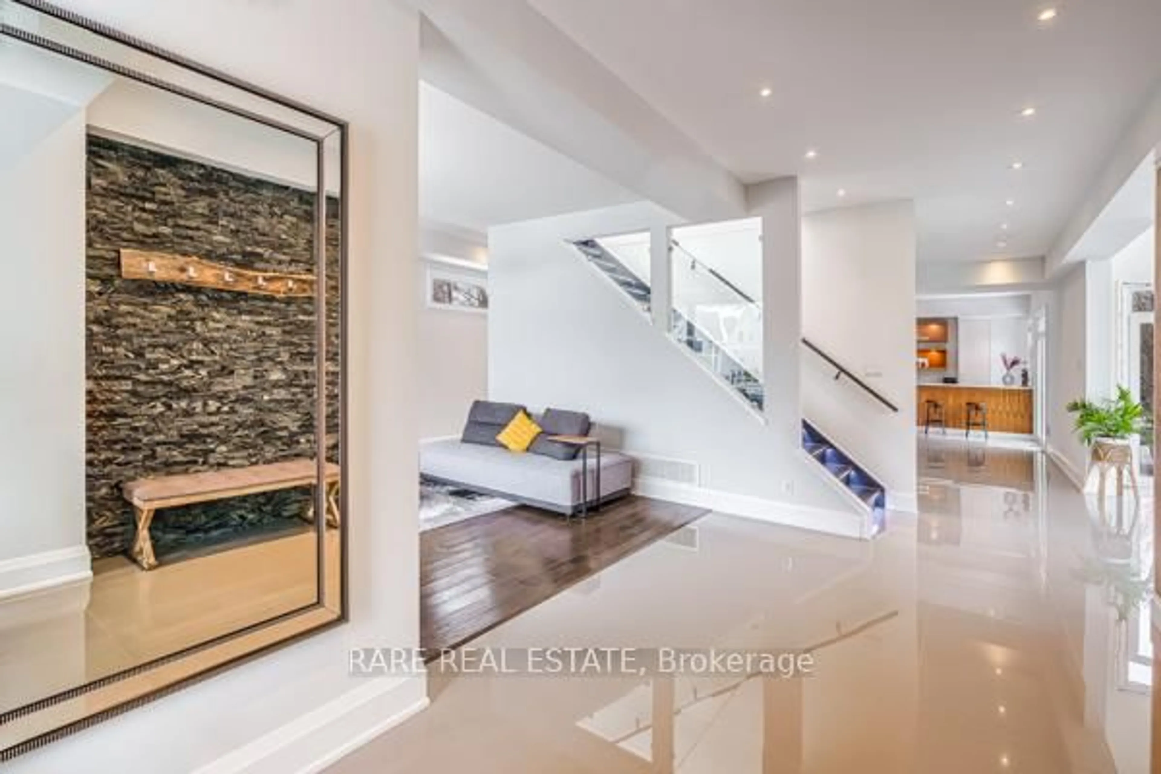125 Craigmore Cres, Blue Mountains, Ontario L9Y 0N6
Contact us about this property
Highlights
Estimated valueThis is the price Wahi expects this property to sell for.
The calculation is powered by our Instant Home Value Estimate, which uses current market and property price trends to estimate your home’s value with a 90% accuracy rate.Not available
Price/Sqft$679/sqft
Monthly cost
Open Calculator
Description
Welcome to 125 Craigmore Crescent, a truly exceptional luxury home in the heart of The Blue Mountains where lifestyle, flexibility, and investment potential meet. This custom-built residence offers not just one, but two independent living units, each with its own private entrance and designed to operate completely separately. Whether you're looking for a home that can accommodate extended family, multi-generational living, or an income-generating asset, this property delivers in spades.Set against the backdrop of beautiful mountain views, this home is perfectly positioned just steps from the ski lifts and moments from Blue Mountain Village, offering four-season enjoyment right at your doorstep. In summer, you're only a short drive to the beach and the sparkling shores of Georgian Bay, where endless outdoor adventures await.With a BNB licence already in place, you can enjoy a luxurious lifestyle while generating income to help cover the cost of ownership. A rare opportunity that seamlessly blends comfort, design, and location. 125 Craigmore Crescent is more than a home, its a destination for family, friends, and unforgettable memories.
Property Details
Interior
Features
Exterior
Features
Parking
Garage spaces 4
Garage type Attached
Other parking spaces 6
Total parking spaces 10
Property History
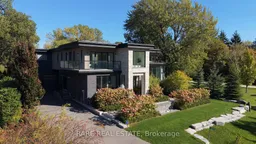 35
35