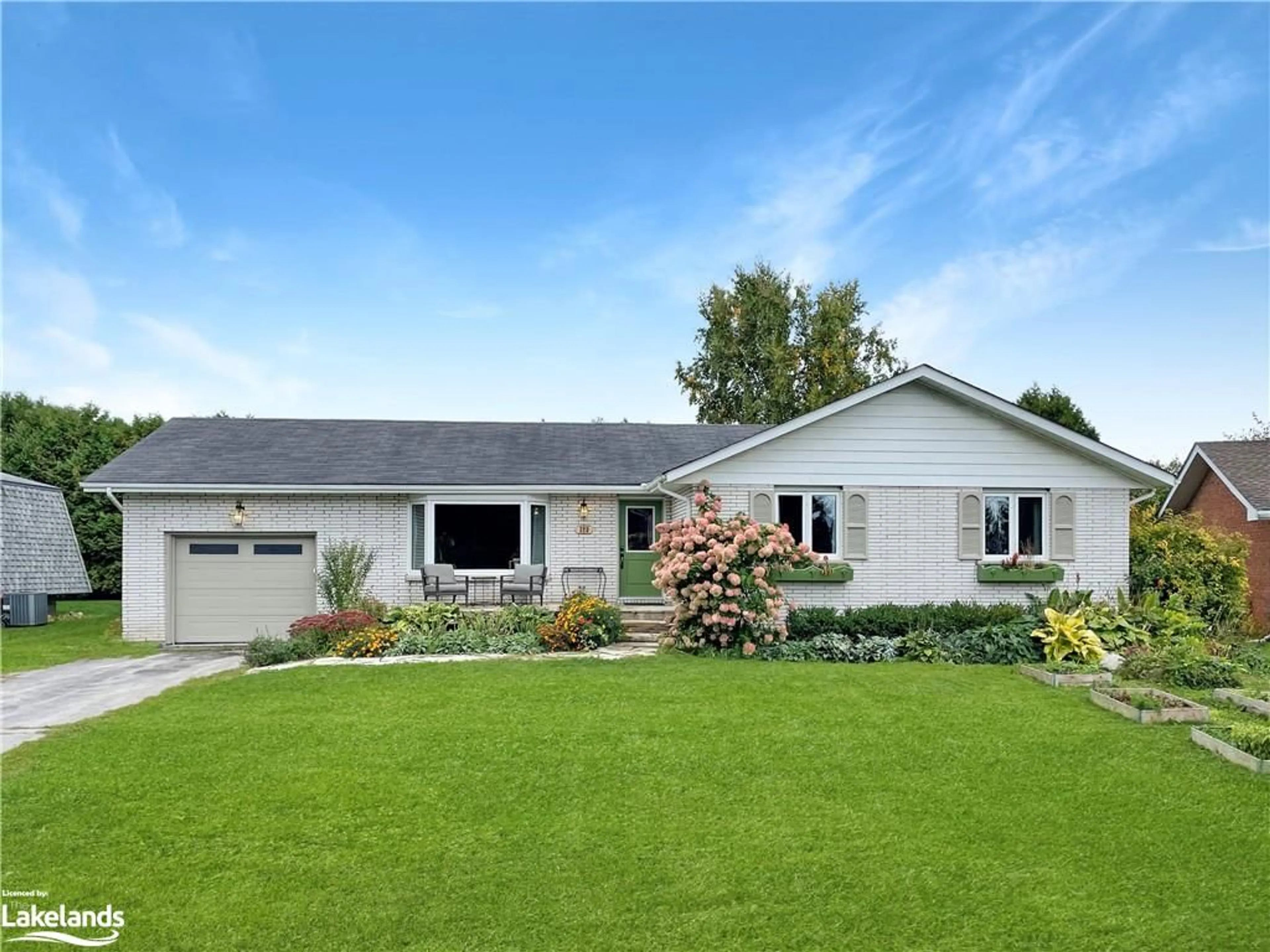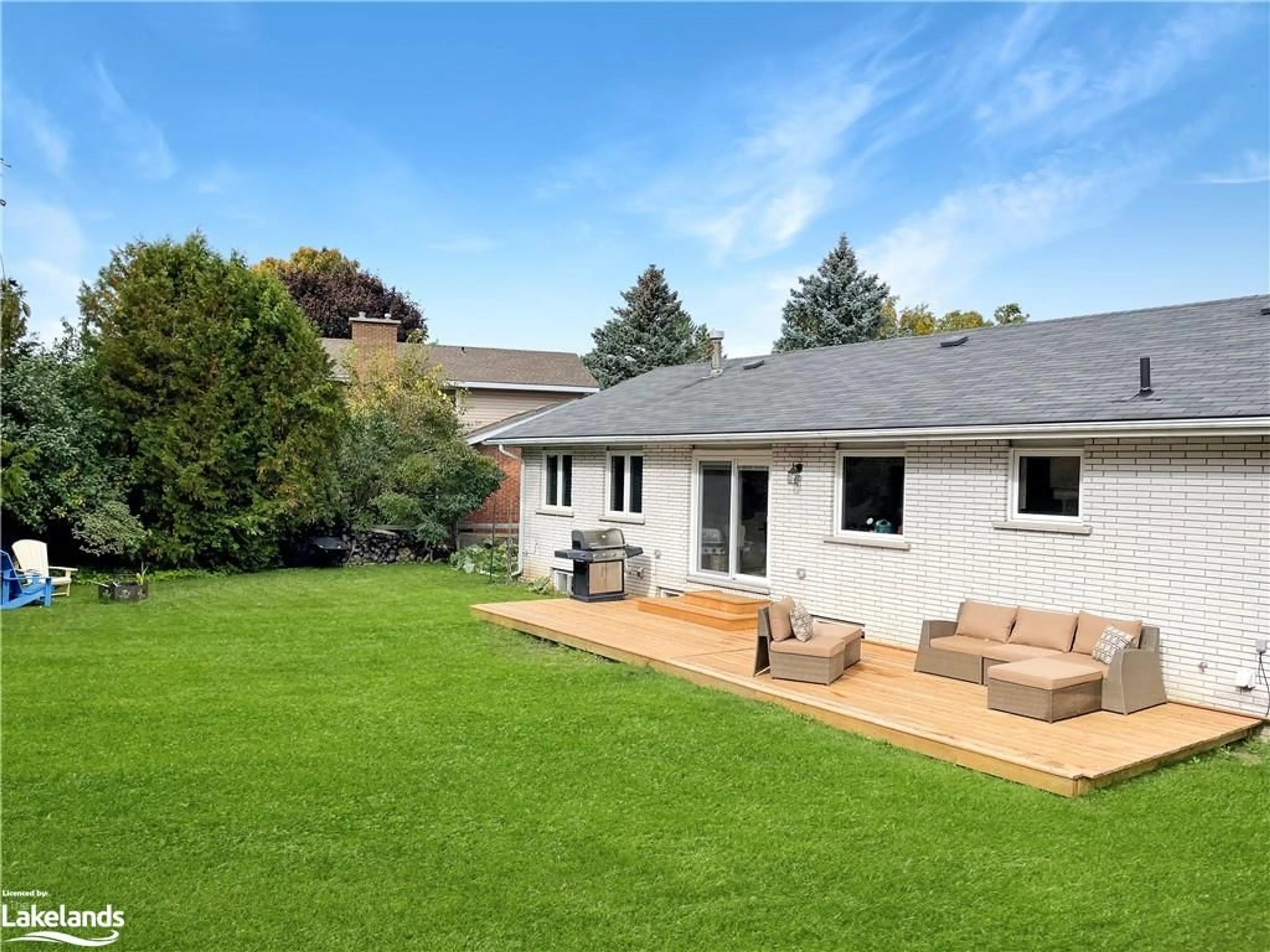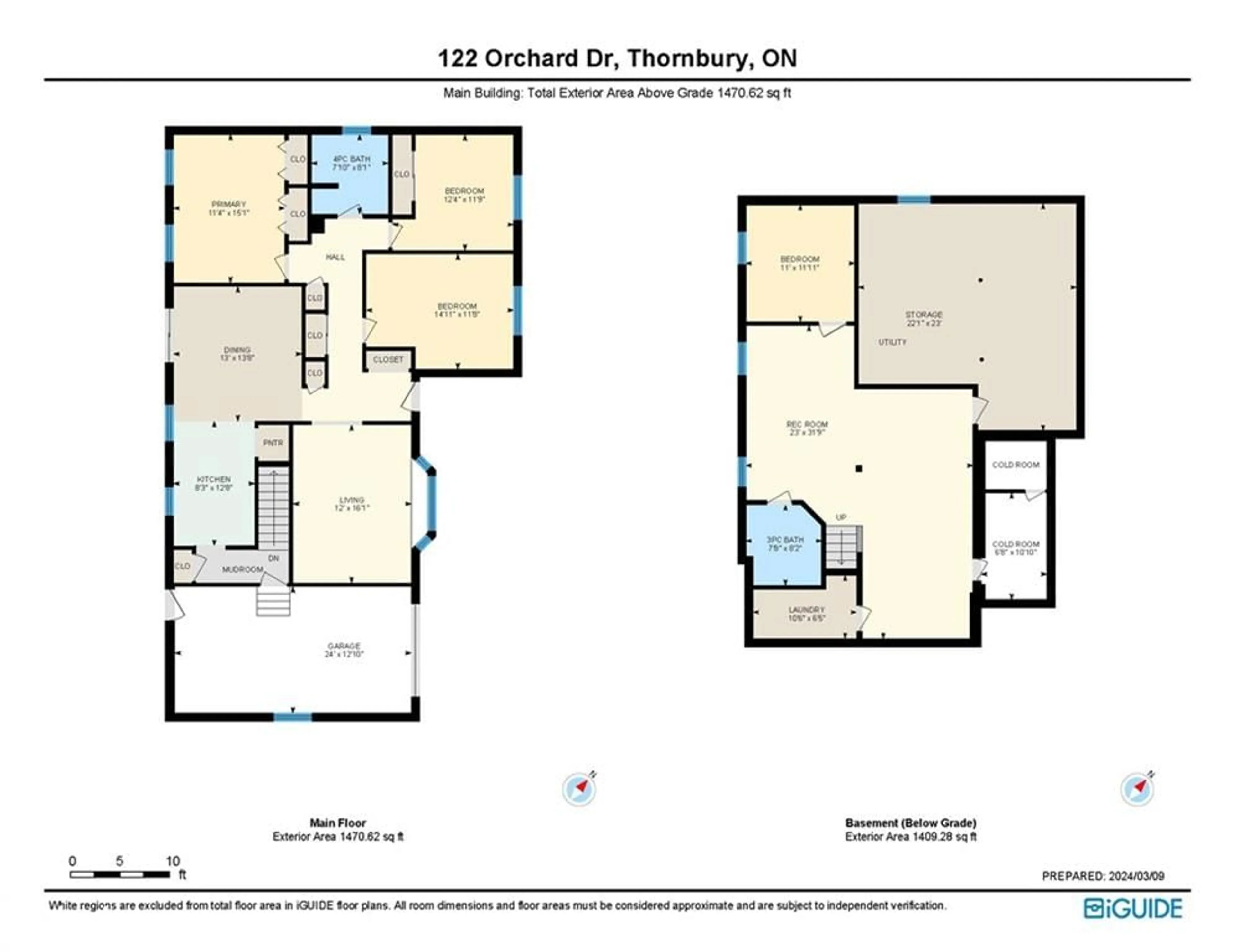122 Orchard Dr, Thornbury, Ontario N0H 2P0
Contact us about this property
Highlights
Estimated ValueThis is the price Wahi expects this property to sell for.
The calculation is powered by our Instant Home Value Estimate, which uses current market and property price trends to estimate your home’s value with a 90% accuracy rate.$801,000*
Price/Sqft$309/sqft
Days On Market16 days
Est. Mortgage$3,650/mth
Tax Amount (2023)$2,637/yr
Description
Introducing Your Dream Home In Charming Thornbury, A Beautifully Appointed Bungalow With Fully Finished Basement and One Car Attached Garage. This Stunning Property Boasts A Spacious And Bright Interior With Numerous Upgrades. Three Spacious Bedrooms, Each Complete With Ample Closet Space, Plus An Additional Fourth Guest Room Downstairs. The Living Room Includes Built In Shelves, Bay Window With Window Seat And Is Roughed In For A Gas Fireplace. The Bright And Efficient Galley Kitchen Opens To The Large Dining Room With A Sliding Glass Door To The New (2022) Deck And Spacious Yard. Two Newly Renovated, Spa-like Bathrooms. The Large Private Outdoor Area Is A Wonderful Place To Host Bbqs. Located In A Friendly Neighbourhood Walking Distance To A Top-rated Elementary School, Arena, Parks, Thornbury’s Quaint Downtown And Beautiful Georgian Bay, And Just A Short Drive To Blue Mountain And Private Ski Clubs. This lovely home is an opportunity to embrace the four-season lifestyle Blue Mountains is known for!
Property Details
Interior
Features
Main Floor
Living Room
3.66 x 4.57Bay Window
Dining Room
3.96 x 3.05Bedroom
4.57 x 3.35Kitchen
2.44 x 3.96Exterior
Features
Parking
Garage spaces 1
Garage type -
Other parking spaces 0
Total parking spaces 1
Property History
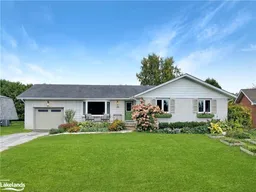 27
27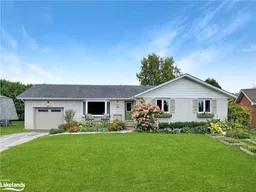 27
27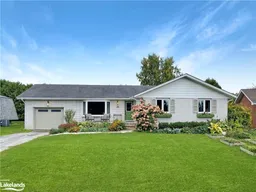 26
26
