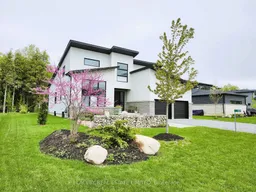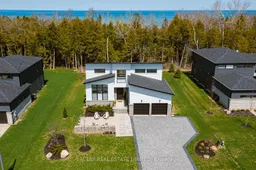This is the one! Picture yourself a bike ride away from Thornbury, moments to paddleboarding on Georgian Bay, afternoons at the beach, many opportunities for golfing and skiing. Enjoy walking/running/cycling and cross-country skiing on the Georgian Trail! 121 Tekiah offers charm and designer upgrades through-out, including: Ceasar-Stone counters in the kitchen, marble counters in the bathrooms, floating bathroom vanities, 10 ft kitchen inland amongst numerous kitchen upgrades, vaulted wood ceiling in the open concept living/kitchen/great room, glass half wall in primary shower, and designer light fixtures and cabinetry hardware through-out. Chefs will love the well considered kitchen where they can still be part of the conversation! Primary suite offers a large walk-in closet and 5-piece ensuite bathroom all on the main floor. Second bedroom on the first floor makes a great home office and is adjacent to a full bathroom. Bedrooms 3 and 4 upstairs are separated by a small den and share the use of the third full bathroom. Laundry/Mudroom access from the Garage with double closet, storage closet and laundry/boot sink is ideal for outdoor enthusiasts. Enjoy relaxing after an active day either in the professionally landscaped backyard with gas BBQ hook-up, or the front yard with sunset views. Visit Thornbury's coveted casual and fine dining restaurants, shops, marina, and local vineyards. Minutes to Georgian Bay Golf Club, Georgian Peaks, Blue Mountain Resort and numerous ski and golf opportunities. So many activities to chose from! You should live here! ***Extras*** 200 Amp electrical panel, upgraded windows and sliding doors at back of house, natural gas BBQ hook-up, roughed-in for basement bathroom, central vac and wired for security system. Full municipal services and high speed internet.
Inclusions: Fisher Paykel Dual Fuel Range, Built-in Paneled Range Hood, Stainless Steel Dishwasher, Built-in and Paneled Double Door Fridge/Freezer, Bar Fridge, Wine fridge, Built-in Microwave, Washer, Dryer, Garage Door Opener with 2 Remotes. All Window Coverings and Electrical light fixtures.





