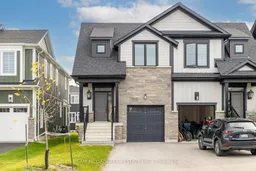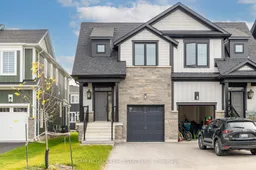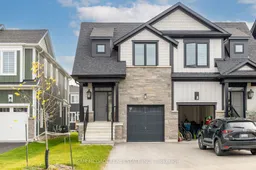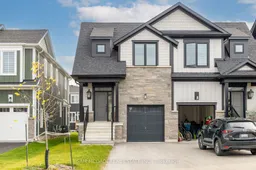Welcome to 121 Black Willow Crescent, nestled in the picturesque and breathtaking Blue Mountain Resort Area! Discover this charming 3 bedroom 4 bathroom residence offering the perfect balance of tranquility and comfort, surrounded by stunning views of rolling hills and lush greenery in a scenic and cohesive neighborhood. As you step inside, you'll be captivated by the warm, natural light through the large windows, highlighting the elegant hardwood flooring throughout and glistening pot lights. The open concept layout seamlessly connects the kitchen, dining and living spaces, creating the perfect space to gather with family and friends. The kitchen is a chef's delight, featuring sleek marble countertops, a large centre island and ample storage for all your culinary needs. The inviting living rooms offers a cozy escape, complete with a fireplace, and walks out to the backyard deck overlooking the beautifully manicured backyard. Upstairs, the Owner's suite boasts a 5 piece ensuite with marble finishes and an expansive walk-in closet. Two additional bedrooms, each with their own closets are just down the hall and shares a fully equipped 4 piece bath. On the lower level, the fully finished basement offers endless possibilities with a spacious recreation area ready for your personal touch, plus a 3 piece bath. Whether you're an outdoor enthusiast eager to enjoy year-round activities or an investor looking for the ideal vacation property. this home offers it all! Just minutes away from Blue Mountain Village and a short drive to Downtown Collingwood, this home is the home is a true retreat for those seeking both adventure and serenity. Perfectly situated near Blue Mountain's ski slopes, Monterra Golf, Bruce Trail, parks, beaches including the shores of Georgian Bay, renowned spa- Scandinave Spa, restaurants/cafes, a plethora of tourist attractions and more!
Inclusions: All electrical light fixtures, window coverings, stainless steel appliances: LG stove, LG fridge, dishwasher, microwave. 1 furnace, 1 AC , fireplace, washer and dryer, garage door opener and remote.







